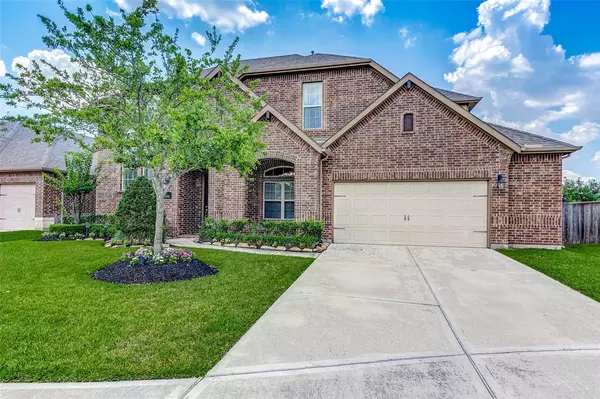$629,000
For more information regarding the value of a property, please contact us for a free consultation.
25606 Buckley Bluff LN Katy, TX 77494
4 Beds
3 Baths
3,584 SqFt
Key Details
Property Type Single Family Home
Listing Status Sold
Purchase Type For Sale
Square Footage 3,584 sqft
Price per Sqft $174
Subdivision Marshall Oaks Sec 2
MLS Listing ID 15640989
Sold Date 06/15/23
Style Traditional
Bedrooms 4
Full Baths 3
HOA Fees $113/ann
HOA Y/N 1
Year Built 2017
Annual Tax Amount $13,204
Tax Year 2022
Lot Size 8,429 Sqft
Acres 0.1935
Property Description
Gorgeous two story Emerald Home located in the exclusive Marshall Oaks gated community! This home has 4 beds (2 downstairs), 3 baths, office, game room, and media room. Upon entry, you're welcomed by a classy foyer that leads into the formal dining/living area combo. The high ceilings and windows provide natural light that invite you into the open kitchen. You'll find it easy to entertain in this space with two ovens and a large granite island with extra seating. The spacious primary bedroom and en-suite bath with separate vanities allow for a relaxing owner's retreat. Walk upstairs and use the game room or media room to unwind and watch your favorite movie. The second floor also has two bedrooms and a full bath. Get ready to have some fun in the backyard with a large green space that has plenty of room. This home is a dream - walking distance to the pool and playground in the neighborhood, and within a mile from shopping, dining, and Tompkins High School! Schedule your tour today!
Location
State TX
County Fort Bend
Area Katy - Southwest
Rooms
Bedroom Description 1 Bedroom Down - Not Primary BR,2 Bedrooms Down,En-Suite Bath,Primary Bed - 1st Floor,Walk-In Closet
Other Rooms Breakfast Room, Family Room, Formal Dining, Gameroom Up, Guest Suite, Home Office/Study, Kitchen/Dining Combo, Living Area - 1st Floor, Living/Dining Combo, Media
Master Bathroom Primary Bath: Double Sinks, Primary Bath: Separate Shower, Primary Bath: Soaking Tub, Primary Bath: Tub/Shower Combo
Kitchen Island w/o Cooktop, Kitchen open to Family Room, Pantry, Under Cabinet Lighting, Walk-in Pantry
Interior
Interior Features Alarm System - Owned, Fire/Smoke Alarm, Formal Entry/Foyer, High Ceiling, Prewired for Alarm System
Heating Central Gas
Cooling Central Electric
Flooring Carpet, Engineered Wood, Tile
Fireplaces Number 1
Fireplaces Type Gas Connections
Exterior
Exterior Feature Back Yard, Back Yard Fenced, Controlled Subdivision Access, Covered Patio/Deck, Exterior Gas Connection, Fully Fenced, Sprinkler System
Garage Attached Garage, Oversized Garage
Garage Spaces 2.0
Garage Description Auto Garage Door Opener, Double-Wide Driveway
Roof Type Composition
Street Surface Concrete,Curbs
Accessibility Automatic Gate, Intercom
Private Pool No
Building
Lot Description Subdivision Lot
Faces Southeast
Story 2
Foundation Slab
Lot Size Range 0 Up To 1/4 Acre
Builder Name Emerald Homes
Water Water District
Structure Type Brick
New Construction No
Schools
Elementary Schools Kilpatrick Elementary School
Middle Schools Cinco Ranch Junior High School
High Schools Tompkins High School
School District 30 - Katy
Others
HOA Fee Include Grounds,Limited Access Gates,Recreational Facilities
Senior Community No
Restrictions Deed Restrictions
Tax ID 4753-02-001-0050-914
Ownership Full Ownership
Energy Description Ceiling Fans,Digital Program Thermostat
Acceptable Financing Cash Sale, Conventional, FHA, VA
Tax Rate 2.7005
Disclosures Mud, Other Disclosures, Sellers Disclosure
Listing Terms Cash Sale, Conventional, FHA, VA
Financing Cash Sale,Conventional,FHA,VA
Special Listing Condition Mud, Other Disclosures, Sellers Disclosure
Read Less
Want to know what your home might be worth? Contact us for a FREE valuation!

Our team is ready to help you sell your home for the highest possible price ASAP

Bought with Your Property Manager






