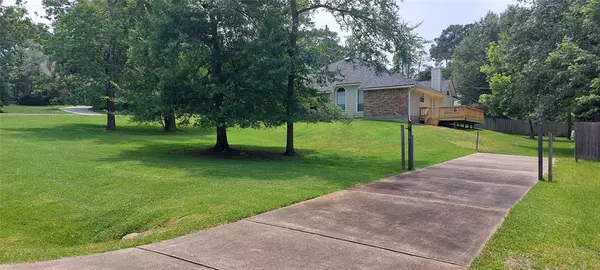$399,000
For more information regarding the value of a property, please contact us for a free consultation.
2447 Carriage Lamp LN Conroe, TX 77384
4 Beds
2 Baths
1,988 SqFt
Key Details
Property Type Single Family Home
Listing Status Sold
Purchase Type For Sale
Square Footage 1,988 sqft
Price per Sqft $201
Subdivision Carriage Hills
MLS Listing ID 63336766
Sold Date 06/29/23
Style Ranch
Bedrooms 4
Full Baths 2
HOA Fees $17/ann
HOA Y/N 1
Year Built 1997
Annual Tax Amount $4,822
Tax Year 2022
Lot Size 0.429 Acres
Acres 0.4293
Property Description
MOVE IN READY. Updated 1 Story, about a Half-Acre Lot. Updated Kitchen with Farm Sink. Quartz Countertops, New Dishwasher 2023, Stainless Refrigerator Included. Walk In Pantry. Update Showers in both Bathrooms, Primary Bath has 2 Closets, separate Shower & Tub, Quartz Countertops, Interior Paint & Hardwood Floors, Tall Ceilings, Gas Burning Fireplace, New Deck, Slab for Addition Parking for RV, Boat, Work Trucks, etc. (Metal Post there so it can be fenced off.) Roof is 4 yrs. old with Warranty. Subdivision: New High Speed Internet, Tennis Court, Pool, Park with Pavilion. Near West Fork San Jacinto River & Jones Forest with a low tax rate & no MUD. 2 miles from I-45 near multiple grocery, medical & shopping facilities. Never Flooded & Zoned to Conroe ISD & The Woodland's Schools.
Location
State TX
County Montgomery
Area Conroe Southwest
Rooms
Bedroom Description All Bedrooms Down,Walk-In Closet
Other Rooms 1 Living Area, Living Area - 1st Floor, Utility Room in House
Master Bathroom Primary Bath: Double Sinks, Primary Bath: Separate Shower, Primary Bath: Soaking Tub, Secondary Bath(s): Double Sinks, Secondary Bath(s): Shower Only, Vanity Area
Kitchen Breakfast Bar, Kitchen open to Family Room, Walk-in Pantry
Interior
Interior Features Crown Molding, Drapes/Curtains/Window Cover, Formal Entry/Foyer, High Ceiling, Refrigerator Included
Heating Central Gas
Cooling Central Electric
Flooring Engineered Wood, Tile
Fireplaces Number 1
Fireplaces Type Gaslog Fireplace
Exterior
Exterior Feature Back Yard, Covered Patio/Deck, Not Fenced, Patio/Deck, Porch, Private Driveway, Satellite Dish, Side Yard, Subdivision Tennis Court
Parking Features Attached Garage
Garage Spaces 2.0
Roof Type Composition
Street Surface Asphalt
Private Pool No
Building
Lot Description Corner
Faces South
Story 1
Foundation Slab
Lot Size Range 1/4 Up to 1/2 Acre
Builder Name Town & Country
Sewer Septic Tank
Water Aerobic, Public Water
Structure Type Brick,Cement Board
New Construction No
Schools
Elementary Schools Bush Elementary School (Conroe)
Middle Schools Mccullough Junior High School
High Schools The Woodlands High School
School District 11 - Conroe
Others
HOA Fee Include Recreational Facilities
Senior Community No
Restrictions Deed Restrictions
Tax ID 3370-02-09300
Ownership Full Ownership
Tax Rate 1.7414
Disclosures Sellers Disclosure
Special Listing Condition Sellers Disclosure
Read Less
Want to know what your home might be worth? Contact us for a FREE valuation!

Our team is ready to help you sell your home for the highest possible price ASAP

Bought with CB&A, Realtors





