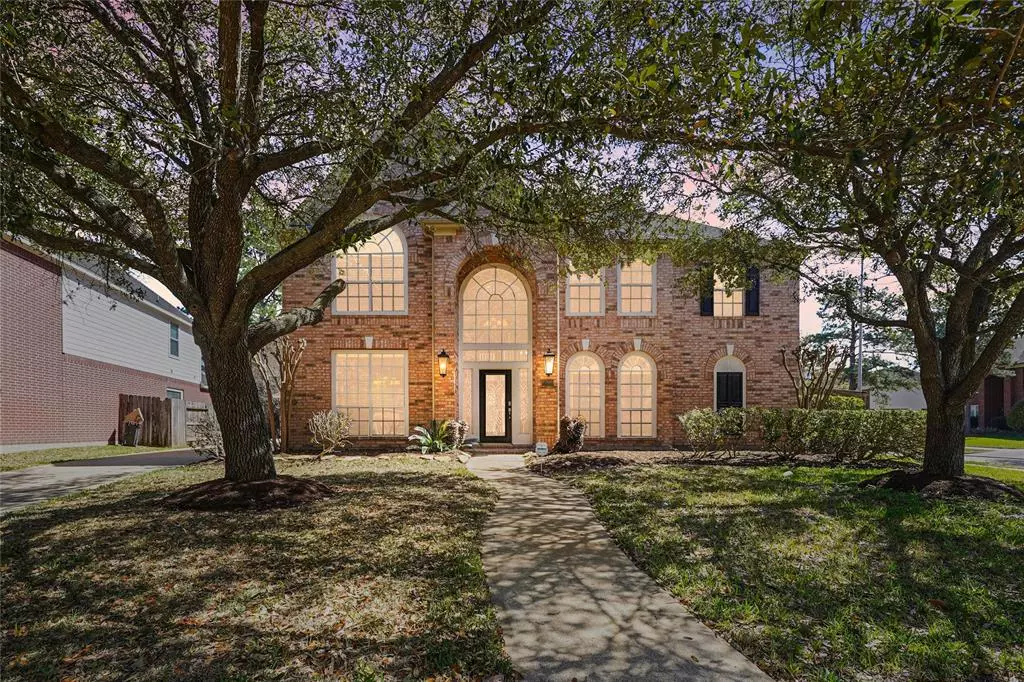$460,000
For more information regarding the value of a property, please contact us for a free consultation.
15818 Barrow Cove DR Cypress, TX 77429
4 Beds
3.1 Baths
3,198 SqFt
Key Details
Property Type Single Family Home
Listing Status Sold
Purchase Type For Sale
Square Footage 3,198 sqft
Price per Sqft $143
Subdivision Coles Crossing Sec 17
MLS Listing ID 44656407
Sold Date 07/07/23
Style Contemporary/Modern
Bedrooms 4
Full Baths 3
Half Baths 1
HOA Fees $79/ann
HOA Y/N 1
Year Built 2002
Annual Tax Amount $9,026
Tax Year 2022
Lot Size 9,885 Sqft
Acres 0.2269
Property Description
Welcome to 15818 Barrow Cove!! This stunning four-bedroom, three-bathroom, 3000+ square foot home located in the highly desirable community of Coles Crossing is magnificent for those seeking ample space and sophisticated style. Upon entering, you'll be greeted by the grandeur of high ceilings that create a sense of openness and elegance. The spacious living areas are perfect for hosting gatherings with friends and family, and the cozy fireplace adds warmth and comfort to the space. The master bedroom is a true sanctuary, with plenty of natural light, ample closet space, and a luxurious en-suite bathroom that includes a soaking tub and separate shower. The large corner lot provides ample outdoor space for gardening, entertaining, or simply enjoying the beautiful weather and letting the kids play. Don't miss the opportunity to make this stunning property your dream home.
Location
State TX
County Harris
Community Coles Crossing
Area Cypress North
Rooms
Bedroom Description En-Suite Bath,Primary Bed - 1st Floor,Walk-In Closet
Other Rooms Family Room, Formal Dining, Formal Living, Gameroom Up, Home Office/Study, Living Area - 1st Floor, Living Area - 2nd Floor
Master Bathroom Primary Bath: Separate Shower
Den/Bedroom Plus 5
Kitchen Island w/ Cooktop, Pantry
Interior
Interior Features High Ceiling, Refrigerator Included, Split Level
Heating Central Gas
Cooling Central Gas
Flooring Carpet, Wood
Fireplaces Number 1
Fireplaces Type Gas Connections
Exterior
Exterior Feature Back Yard Fenced, Detached Gar Apt /Quarters, Fully Fenced, Patio/Deck, Workshop
Parking Features Detached Garage
Garage Spaces 2.0
Garage Description Additional Parking, Auto Garage Door Opener, Converted Garage
Roof Type Composition
Street Surface Concrete,Curbs
Private Pool No
Building
Lot Description Corner, Subdivision Lot
Faces West,Southwest
Story 2
Foundation Slab
Lot Size Range 0 Up To 1/4 Acre
Builder Name Perry Homes
Water Water District
Structure Type Brick
New Construction No
Schools
Elementary Schools Sampson Elementary School
Middle Schools Spillane Middle School
High Schools Cypress Woods High School
School District 13 - Cypress-Fairbanks
Others
Senior Community No
Restrictions Deed Restrictions
Tax ID 122-059-004-0023
Acceptable Financing Cash Sale, Conventional, FHA, Other, VA
Tax Rate 2.3831
Disclosures Mud, Other Disclosures, Sellers Disclosure
Listing Terms Cash Sale, Conventional, FHA, Other, VA
Financing Cash Sale,Conventional,FHA,Other,VA
Special Listing Condition Mud, Other Disclosures, Sellers Disclosure
Read Less
Want to know what your home might be worth? Contact us for a FREE valuation!

Our team is ready to help you sell your home for the highest possible price ASAP

Bought with Keller Williams Realty Professionals






