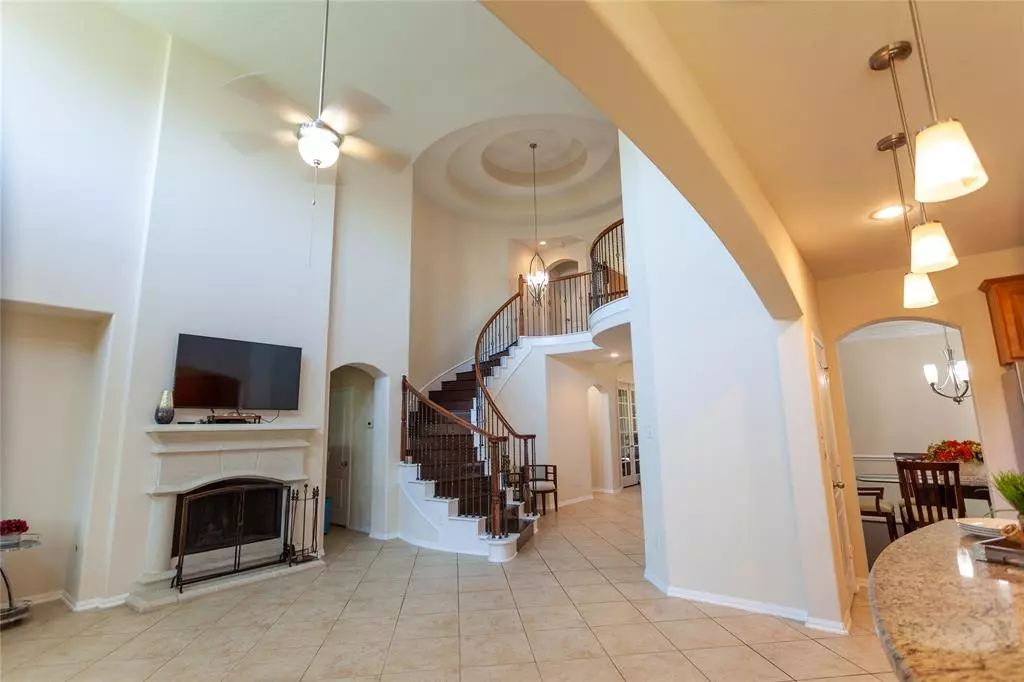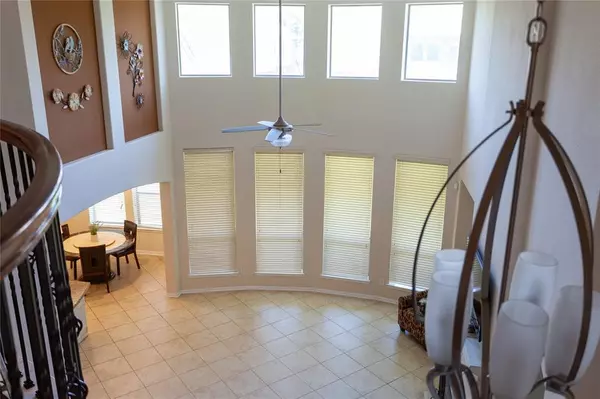$494,900
For more information regarding the value of a property, please contact us for a free consultation.
26414 Planters Heath Katy, TX 77494
4 Beds
3.1 Baths
3,351 SqFt
Key Details
Property Type Single Family Home
Listing Status Sold
Purchase Type For Sale
Square Footage 3,351 sqft
Price per Sqft $147
Subdivision Westheimer Lakes North Sec 10
MLS Listing ID 73756274
Sold Date 07/03/23
Style Traditional
Bedrooms 4
Full Baths 3
Half Baths 1
HOA Fees $70/ann
HOA Y/N 1
Year Built 2011
Annual Tax Amount $9,326
Tax Year 2020
Lot Size 6,427 Sqft
Acres 0.1475
Property Description
Fresh paint and all carpet replaced last week! The Westin Homes Preston Plan is a two-story home design with four bedrooms,3.5 bathrooms, 2car garage, 3351 square feet of living space. The main floor features a grand two-story foyer, a formal dining room, a study, a spacious family room with a cozy fireplace, and a gourmet kitchen with a large island, stainless steel appliances, and a breakfast area. The master suite is also located on the main floor and boasts a luxurious spa-like bathroom and a walk-in closet. Upstairs, there are three bedrooms (one has its own bathroom) a large game room, and a media room. The Preston Plan also offers a covered patio, perfect for outdoor entertaining. Excellent schools!
New downstairs AC unit replaced 6/23
Location
State TX
County Fort Bend
Community Westheimer Lakes
Area Katy - Southwest
Rooms
Bedroom Description Primary Bed - 1st Floor
Other Rooms Family Room, Formal Dining, Gameroom Up, Living Area - 1st Floor, Media, Home Office/Study, Utility Room in House
Master Bathroom Primary Bath: Double Sinks, Primary Bath: Separate Shower
Den/Bedroom Plus 4
Kitchen Breakfast Bar, Island w/o Cooktop
Interior
Interior Features Alarm System - Owned, Crown Molding, Fire/Smoke Alarm, Formal Entry/Foyer, High Ceiling
Heating Central Gas
Cooling Central Electric
Flooring Carpet, Tile, Wood
Fireplaces Number 1
Fireplaces Type Gas Connections
Exterior
Exterior Feature Covered Patio/Deck
Parking Features Attached Garage
Garage Spaces 2.0
Roof Type Composition
Private Pool No
Building
Lot Description Greenbelt, Subdivision Lot
Story 2
Foundation Slab
Lot Size Range 0 Up To 1/4 Acre
Water Water District
Structure Type Brick,Cement Board
New Construction No
Schools
Elementary Schools Shafer Elementary School
Middle Schools Seven Lakes Junior High School
High Schools Jordan High School
School District 30 - Katy
Others
Senior Community No
Restrictions Deed Restrictions
Tax ID 9305-10-001-0040-914
Energy Description Ceiling Fans,Digital Program Thermostat,High-Efficiency HVAC,Insulated/Low-E windows
Acceptable Financing Cash Sale, Conventional, FHA, Seller to Contribute to Buyer's Closing Costs, VA
Tax Rate 2.7531
Disclosures Sellers Disclosure
Listing Terms Cash Sale, Conventional, FHA, Seller to Contribute to Buyer's Closing Costs, VA
Financing Cash Sale,Conventional,FHA,Seller to Contribute to Buyer's Closing Costs,VA
Special Listing Condition Sellers Disclosure
Read Less
Want to know what your home might be worth? Contact us for a FREE valuation!

Our team is ready to help you sell your home for the highest possible price ASAP

Bought with HomePlus Realty Group






