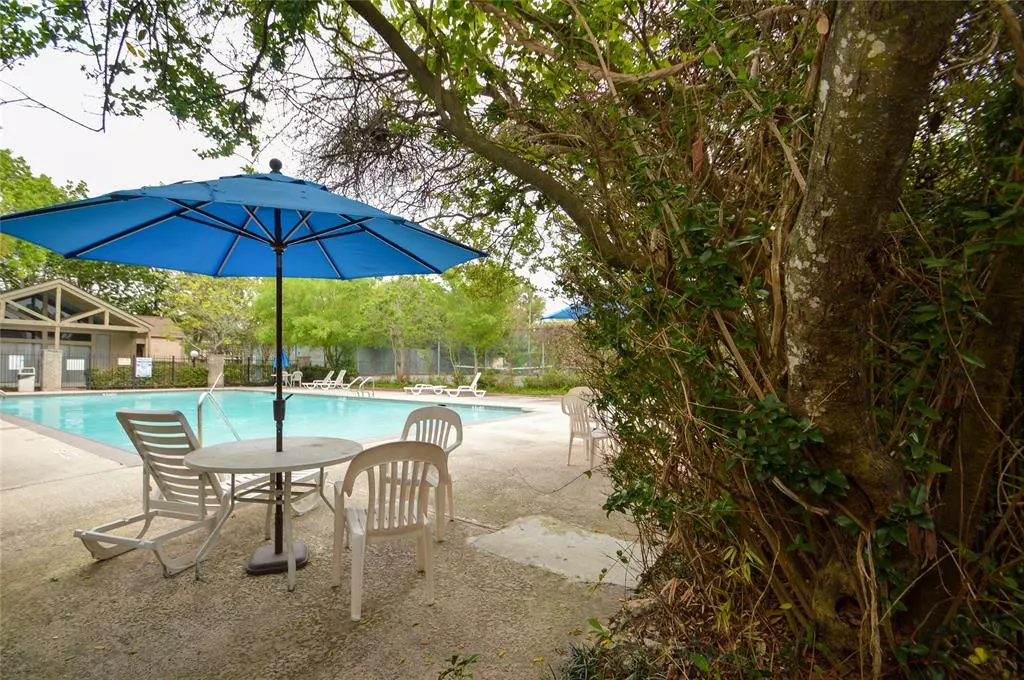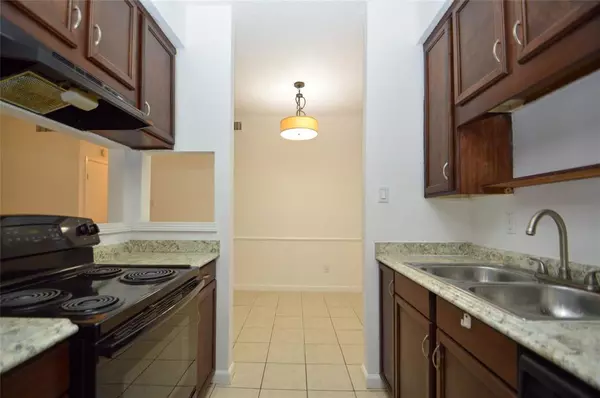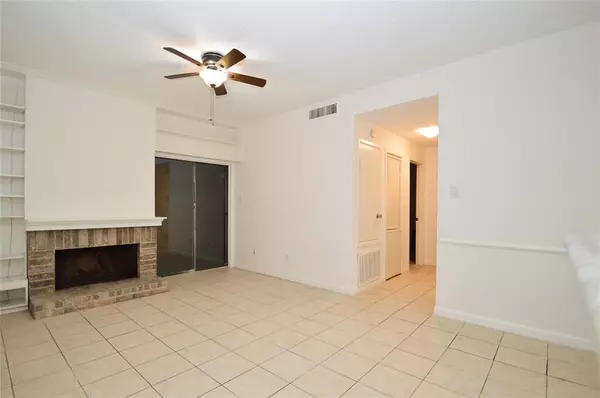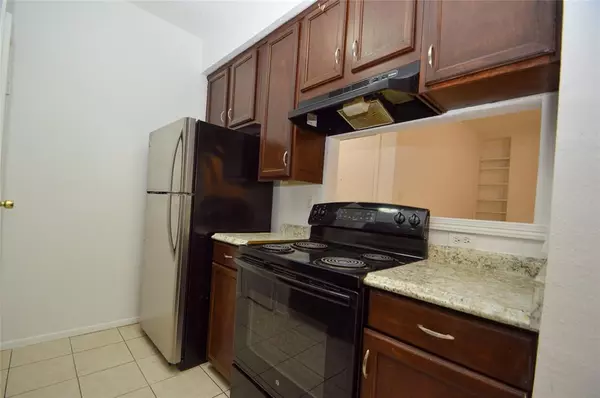$120,000
For more information regarding the value of a property, please contact us for a free consultation.
10049 Westpark DR #175 Houston, TX 77042
2 Beds
1 Bath
918 SqFt
Key Details
Property Type Condo
Sub Type Condominium
Listing Status Sold
Purchase Type For Sale
Square Footage 918 sqft
Price per Sqft $125
Subdivision Idlewood Condo
MLS Listing ID 20395424
Sold Date 06/26/23
Style Contemporary/Modern
Bedrooms 2
Full Baths 1
HOA Fees $397/mo
Year Built 1978
Annual Tax Amount $1,953
Tax Year 2022
Lot Size 13.202 Acres
Property Description
Presenting an opportunity in the Westchase Area, in a gated community of Idlewood Condos. The location of this unit is perfect on the ground level, on the corner of the building. The 2-bedroom, 1-bathroom condo boasts a spacious floor plan, complete with appliances such as a refrigerator, stove, dishwasher, and washer-dryer combo. The two generously sized bedrooms feature large walk-in closets and share a bathroom. The family room offers ample natural light and flows seamlessly into the dining and kitchen area. The inviting patio, complete with additional storage, provides the perfect spot to unwind and appreciate the outdoors. There is no carpet. Plenty of guests are available. This prime location offers swift access to Westpark Toll, beltway 8, and 59/69, with a range of shopping areas nearby. The property boasts 3 swimming pools and 2 tennis courts, ideal for enjoying outdoor activities. MOVE-IN-READY
Location
State TX
County Harris
Area Westchase Area
Rooms
Bedroom Description 2 Bedrooms Down
Other Rooms Kitchen/Dining Combo, Living/Dining Combo, Utility Room in House
Kitchen Breakfast Bar, Kitchen open to Family Room
Interior
Interior Features Drapes/Curtains/Window Cover, Refrigerator Included
Heating Central Electric
Cooling Central Electric
Flooring Tile
Fireplaces Number 1
Appliance Dryer Included, Refrigerator, Washer Included
Laundry Utility Rm in House
Exterior
Exterior Feature Area Tennis Courts, Clubhouse, Controlled Access, Fenced, Patio/Deck, Storage
Roof Type Composition
Accessibility Automatic Gate, Driveway Gate
Private Pool No
Building
Story 1
Unit Location On Corner
Entry Level Ground Level
Foundation Slab
Builder Name Building 12
Sewer Public Sewer
Water Public Water
Structure Type Stucco
New Construction No
Schools
Elementary Schools Sneed Elementary School
Middle Schools O'Donnell Middle School
High Schools Aisd Draw
School District 2 - Alief
Others
HOA Fee Include Cable TV,Clubhouse,Exterior Building,Limited Access Gates,Trash Removal,Water and Sewer
Senior Community No
Tax ID 113-210-000-0011
Energy Description Ceiling Fans
Tax Rate 2.3258
Disclosures HOA First Right of Refusal, Sellers Disclosure
Special Listing Condition HOA First Right of Refusal, Sellers Disclosure
Read Less
Want to know what your home might be worth? Contact us for a FREE valuation!

Our team is ready to help you sell your home for the highest possible price ASAP

Bought with HomeSmart






