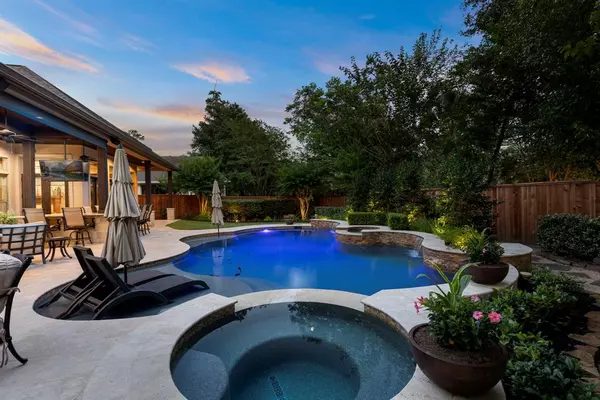$1,050,000
For more information regarding the value of a property, please contact us for a free consultation.
19 Strawberry Canyon PL The Woodlands, TX 77382
4 Beds
4.2 Baths
4,159 SqFt
Key Details
Property Type Single Family Home
Listing Status Sold
Purchase Type For Sale
Square Footage 4,159 sqft
Price per Sqft $277
Subdivision Wdlnds Village Sterling Ridge 16
MLS Listing ID 17063837
Sold Date 07/07/23
Style Traditional
Bedrooms 4
Full Baths 4
Half Baths 2
Year Built 2005
Annual Tax Amount $17,558
Tax Year 2022
Lot Size 0.259 Acres
Acres 0.2592
Property Description
Exquisite retreat in the beautiful custom neighborhood of Strawberry Canyon showcases an exceptional, private backyard fully updated! Amenities include a stunning landscape, generator, summer kitchen, fire pit, spacious covered patio w/remote shade, & remodeled (2018) pool/spa. Inside enjoys a harmonious blend of elegance & comfort throughout. The entry takes in breathtaking views of the outdoors with mature trees and carefully cultivated gardens providing a tranquil backdrop. Generous natural light, & abundant storage/prep space complement the kitchen. The primary bedroom offers relaxing views & private access to the outdoor living while the adjoining bath features his/her closets. A handsome library is complete with generous built-ins. The 2nd floor highlights a large game/media room, and 3 add'l bedrooms up, 2 are ensuite, and all baths offer all the expected comforts. Large mud & utility room off the garage entry. Much more, schedule your visit, this one won’t last long!
Location
State TX
County Montgomery
Community The Woodlands
Area The Woodlands
Rooms
Bedroom Description En-Suite Bath,Primary Bed - 1st Floor,Sitting Area,Walk-In Closet
Other Rooms Breakfast Room, Family Room, Formal Dining, Formal Living, Gameroom Up, Home Office/Study, Living Area - 1st Floor, Utility Room in House
Master Bathroom Half Bath, Primary Bath: Double Sinks, Primary Bath: Jetted Tub, Primary Bath: Separate Shower, Secondary Bath(s): Tub/Shower Combo, Vanity Area
Den/Bedroom Plus 4
Kitchen Breakfast Bar, Butler Pantry, Island w/o Cooktop, Kitchen open to Family Room, Pots/Pans Drawers, Second Sink, Under Cabinet Lighting, Walk-in Pantry
Interior
Interior Features Alarm System - Owned, Balcony, Crown Molding, Drapes/Curtains/Window Cover, Fire/Smoke Alarm, Formal Entry/Foyer, High Ceiling, Refrigerator Included, Wet Bar, Wired for Sound
Heating Central Gas
Cooling Central Electric
Flooring Carpet, Tile, Wood
Fireplaces Number 1
Fireplaces Type Gaslog Fireplace
Exterior
Exterior Feature Back Yard Fenced, Covered Patio/Deck, Exterior Gas Connection, Fully Fenced, Outdoor Kitchen, Patio/Deck, Porch, Side Yard, Spa/Hot Tub, Sprinkler System
Parking Features Attached Garage, Tandem
Garage Spaces 3.0
Garage Description Auto Garage Door Opener, Double-Wide Driveway, Porte-Cochere
Pool Gunite, Heated, In Ground
Roof Type Composition
Street Surface Concrete
Private Pool Yes
Building
Lot Description Subdivision Lot
Faces North
Story 2
Foundation Slab
Lot Size Range 1/4 Up to 1/2 Acre
Builder Name Eaglebrook
Water Water District
Structure Type Stucco
New Construction No
Schools
Elementary Schools Deretchin Elementary School
Middle Schools Mccullough Junior High School
High Schools The Woodlands High School
School District 11 - Conroe
Others
Senior Community No
Restrictions Deed Restrictions
Tax ID 9699-16-00500
Energy Description Attic Vents,Ceiling Fans,Digital Program Thermostat,High-Efficiency HVAC
Acceptable Financing Cash Sale, Conventional
Tax Rate 2.0208
Disclosures Exclusions, Mud, Sellers Disclosure
Listing Terms Cash Sale, Conventional
Financing Cash Sale,Conventional
Special Listing Condition Exclusions, Mud, Sellers Disclosure
Read Less
Want to know what your home might be worth? Contact us for a FREE valuation!

Our team is ready to help you sell your home for the highest possible price ASAP

Bought with Keller Williams Memorial






