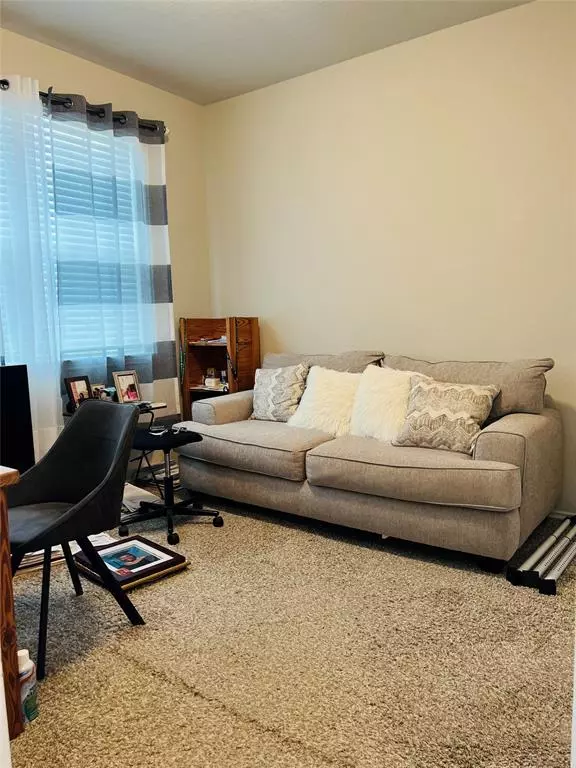$315,000
For more information regarding the value of a property, please contact us for a free consultation.
21311 Montclair Valley WAY Katy, TX 77449
4 Beds
2 Baths
1,757 SqFt
Key Details
Property Type Single Family Home
Listing Status Sold
Purchase Type For Sale
Square Footage 1,757 sqft
Price per Sqft $179
Subdivision Jasmine Heights Sec 12
MLS Listing ID 85674462
Sold Date 06/30/23
Style Traditional
Bedrooms 4
Full Baths 2
HOA Fees $26/ann
HOA Y/N 1
Year Built 2019
Annual Tax Amount $6,084
Tax Year 2022
Lot Size 5,550 Sqft
Acres 0.1274
Property Description
WELCOME TO YOUR DREAM HOME! Built in 2019, this stunning all-brick and siding (in the back) 1-story home boasts 4 bedrooms and 2 baths, perfect for families of all sizes. This beautifully designed open floor plan has plenty of natural light which makes it perfect for entertaining guests throughout the seasons. The floors are carpet in the bedrooms, laminate and tile in the wet areas. The kitchen has spacious cabinets, stainless steel appliances and ample counter space. The bathrooms are cozy and inviting with ample closet space for all your storage needs. The cover patio backyard is perfect for relaxing during cool evenings. This home has newly installed storm doors (front & back), tankless water heater (in the garage) and a sprinkler system. Low HOA dues... The home is minutes away from lots of entertainment, restaurants, shopping stores and malls. ALL APPLIANCES STAY (Refrigerator, washer and dryer). Don't miss out on this amazing home! Contact me today to schedule a viewing.
Location
State TX
County Harris
Area Katy - North
Rooms
Bedroom Description All Bedrooms Down,Primary Bed - 1st Floor,Walk-In Closet
Other Rooms 1 Living Area, Breakfast Room, Family Room, Kitchen/Dining Combo, Living Area - 1st Floor, Utility Room in House
Master Bathroom Primary Bath: Double Sinks, Primary Bath: Separate Shower, Primary Bath: Soaking Tub
Kitchen Breakfast Bar, Island w/o Cooktop, Kitchen open to Family Room, Walk-in Pantry
Interior
Interior Features Alarm System - Owned, Dryer Included, Fire/Smoke Alarm, High Ceiling, Refrigerator Included, Split Level, Washer Included
Heating Central Electric
Cooling Central Electric
Flooring Carpet, Laminate, Tile
Exterior
Exterior Feature Back Yard, Back Yard Fenced, Covered Patio/Deck, Exterior Gas Connection, Partially Fenced, Sprinkler System
Parking Features Attached Garage
Garage Spaces 2.0
Garage Description Auto Garage Door Opener
Roof Type Composition
Street Surface Concrete
Private Pool No
Building
Lot Description Subdivision Lot
Story 1
Foundation Slab
Lot Size Range 0 Up To 1/4 Acre
Water Water District
Structure Type Brick,Stucco
New Construction No
Schools
Elementary Schools Golbow Elementary School
Middle Schools Mcdonald Junior High School
High Schools Paetow High School
School District 30 - Katy
Others
Senior Community No
Restrictions Deed Restrictions
Tax ID 140-690-003-0010
Energy Description Ceiling Fans,Tankless/On-Demand H2O Heater
Acceptable Financing Cash Sale, Conventional, FHA
Tax Rate 2.5803
Disclosures Sellers Disclosure
Listing Terms Cash Sale, Conventional, FHA
Financing Cash Sale,Conventional,FHA
Special Listing Condition Sellers Disclosure
Read Less
Want to know what your home might be worth? Contact us for a FREE valuation!

Our team is ready to help you sell your home for the highest possible price ASAP

Bought with Houston Home Realty Group, LLC






