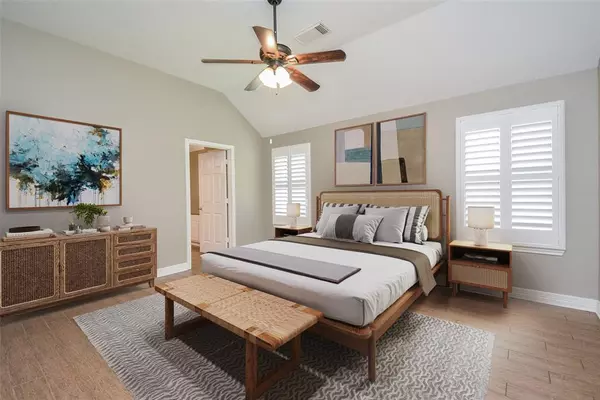$335,000
For more information regarding the value of a property, please contact us for a free consultation.
4110 Seminole DR Pearland, TX 77584
3 Beds
2 Baths
1,886 SqFt
Key Details
Property Type Single Family Home
Listing Status Sold
Purchase Type For Sale
Square Footage 1,886 sqft
Price per Sqft $180
Subdivision Park Village Estates
MLS Listing ID 92108696
Sold Date 07/06/23
Style Traditional
Bedrooms 3
Full Baths 2
HOA Fees $20/ann
HOA Y/N 1
Year Built 2002
Annual Tax Amount $7,175
Tax Year 2022
Lot Size 6,599 Sqft
Acres 0.1515
Property Description
Beat the Summer Heat as you enjoy your backyard pool and this charming home. There's plenty of extra patio area to entertain or, to sit and relax as you listen to the soothing waterfall. Inside features wood-look tile throughout, except for carpet in 2 bedrooms, rock accent fireplace hearth and bar, plantation shutters throughout and granite counters. UPDATES include a new Roof in the past 6 months, HVAC, hot water heater, gas range and pool pump are approximately 2 years old. The home is also equipped with pre-cut hurricane boards for the windows, and, a Whole House Generator that also runs the pool when the power goes out. There is also a sprinkler system for your convenience. Close to schools, parks and rec, shopping, restaurants, churches and medical facilities. Centrally located in the middle of Pearland makes for easy access for either Houston/Lake Jackson or Clear Lake/Galveston commutes. Low tax rate of 2.67!
Location
State TX
County Brazoria
Area Pearland
Rooms
Bedroom Description Primary Bed - 1st Floor,Walk-In Closet
Other Rooms Breakfast Room, Family Room, Formal Dining, Utility Room in House
Master Bathroom Primary Bath: Double Sinks, Primary Bath: Jetted Tub, Primary Bath: Separate Shower, Secondary Bath(s): Tub/Shower Combo
Kitchen Breakfast Bar, Kitchen open to Family Room, Pantry
Interior
Interior Features Alarm System - Owned, Drapes/Curtains/Window Cover, Fire/Smoke Alarm, High Ceiling
Heating Central Gas
Cooling Central Electric
Flooring Carpet, Tile
Fireplaces Number 1
Fireplaces Type Gas Connections
Exterior
Exterior Feature Back Yard Fenced, Patio/Deck, Sprinkler System
Parking Features Attached Garage
Garage Spaces 2.0
Garage Description Auto Garage Door Opener, Double-Wide Driveway
Pool In Ground
Roof Type Composition
Street Surface Concrete,Curbs,Gutters
Private Pool Yes
Building
Lot Description Subdivision Lot
Faces East
Story 1
Foundation Slab
Lot Size Range 0 Up To 1/4 Acre
Builder Name Lennar
Sewer Public Sewer
Water Water District
Structure Type Brick
New Construction No
Schools
Elementary Schools Magnolia Elementary School (Pearland)
Middle Schools Pearland Junior High South
High Schools Pearland High School
School District 42 - Pearland
Others
HOA Fee Include Grounds
Senior Community No
Restrictions Deed Restrictions
Tax ID 6990-3003-021
Energy Description Attic Vents,Ceiling Fans,Generator,HVAC>13 SEER,Insulation - Blown Fiberglass,Radiant Attic Barrier,Solar Screens,Storm Windows
Acceptable Financing Cash Sale, Conventional, FHA, VA
Tax Rate 2.6756
Disclosures Mud, Sellers Disclosure
Listing Terms Cash Sale, Conventional, FHA, VA
Financing Cash Sale,Conventional,FHA,VA
Special Listing Condition Mud, Sellers Disclosure
Read Less
Want to know what your home might be worth? Contact us for a FREE valuation!

Our team is ready to help you sell your home for the highest possible price ASAP

Bought with Alpha Elite Realty






