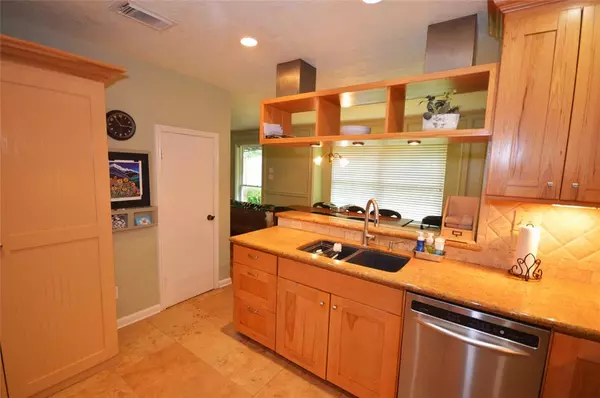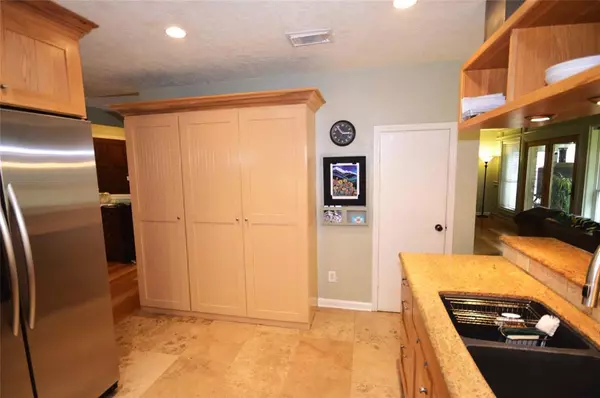$309,500
For more information regarding the value of a property, please contact us for a free consultation.
21731 Park Bend DR Katy, TX 77450
4 Beds
2.1 Baths
2,000 SqFt
Key Details
Property Type Single Family Home
Listing Status Sold
Purchase Type For Sale
Square Footage 2,000 sqft
Price per Sqft $156
Subdivision Memorial Pkwy
MLS Listing ID 68026031
Sold Date 07/12/23
Style Traditional
Bedrooms 4
Full Baths 2
Half Baths 1
HOA Fees $33/ann
HOA Y/N 1
Year Built 1980
Annual Tax Amount $4,545
Tax Year 2022
Lot Size 6,405 Sqft
Acres 0.147
Property Description
Very Updated and needs to be seen NOW! Kitchen has been totally remodeled with Stainless Steel KitchenAid Appliances, Hickory Cabinets, 3-Door Maple Pantry w/ 3 sliding soft-close drawers, 3 shelves, and a 6 shelf pantry. 8ft ceilings that opens to the breakfast nook. Hi SEER Energy Efficient Daikin AC, Double Paned Windows, HardyPlank Siding, Newer Roof, and updated Primary Bedroom / Bath.
Location
State TX
County Harris
Area Katy - Southeast
Rooms
Bedroom Description En-Suite Bath,Primary Bed - 1st Floor
Other Rooms Breakfast Room, Family Room, Formal Dining, Utility Room in House
Master Bathroom Primary Bath: Double Sinks, Primary Bath: Tub/Shower Combo
Den/Bedroom Plus 4
Kitchen Pantry, Soft Closing Drawers, Under Cabinet Lighting
Interior
Interior Features Drapes/Curtains/Window Cover, Wired for Sound
Heating Central Gas
Cooling Central Electric
Flooring Carpet, Laminate
Fireplaces Number 1
Fireplaces Type Gas Connections, Wood Burning Fireplace
Exterior
Parking Features Attached Garage
Garage Spaces 2.0
Roof Type Composition
Street Surface Concrete,Curbs,Gutters
Private Pool No
Building
Lot Description Subdivision Lot
Story 2
Foundation Slab
Lot Size Range 0 Up To 1/4 Acre
Builder Name David Weekley
Water Water District
Structure Type Brick,Cement Board
New Construction No
Schools
Elementary Schools Memorial Parkway Elementary School
Middle Schools Memorial Parkway Junior High School
High Schools Taylor High School (Katy)
School District 30 - Katy
Others
Senior Community No
Restrictions Deed Restrictions
Tax ID 114-413-039-0036
Energy Description Attic Vents,Ceiling Fans,Digital Program Thermostat,Insulated/Low-E windows,Insulation - Batt,Insulation - Blown Cellulose
Acceptable Financing Cash Sale, Conventional, FHA, VA
Tax Rate 2.2022
Disclosures Mud, Sellers Disclosure
Listing Terms Cash Sale, Conventional, FHA, VA
Financing Cash Sale,Conventional,FHA,VA
Special Listing Condition Mud, Sellers Disclosure
Read Less
Want to know what your home might be worth? Contact us for a FREE valuation!

Our team is ready to help you sell your home for the highest possible price ASAP

Bought with RE/MAX Cinco Ranch






