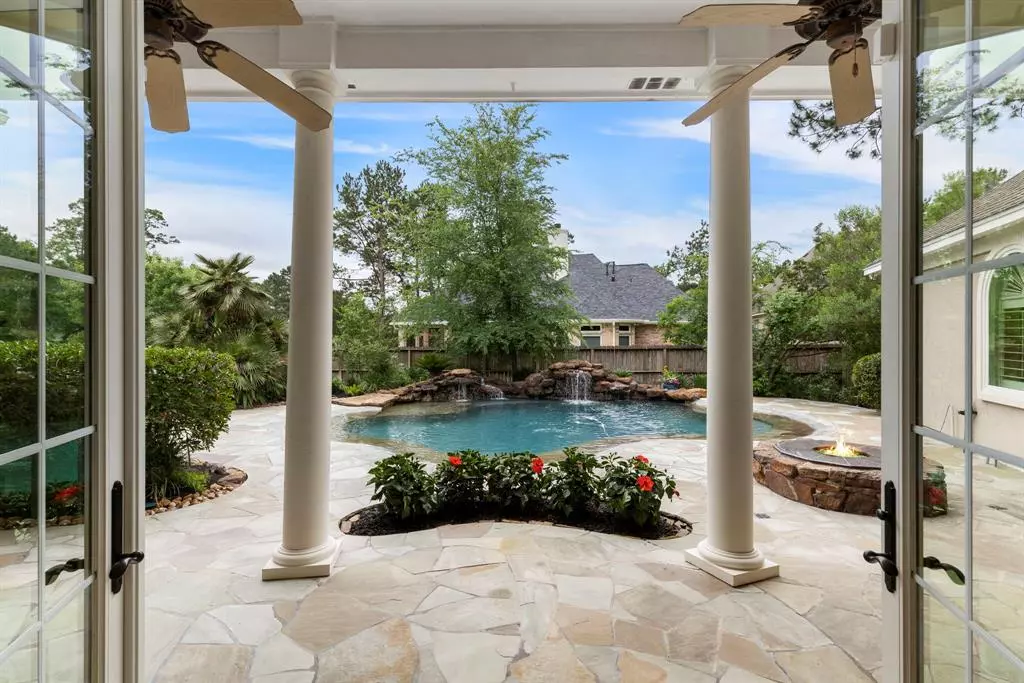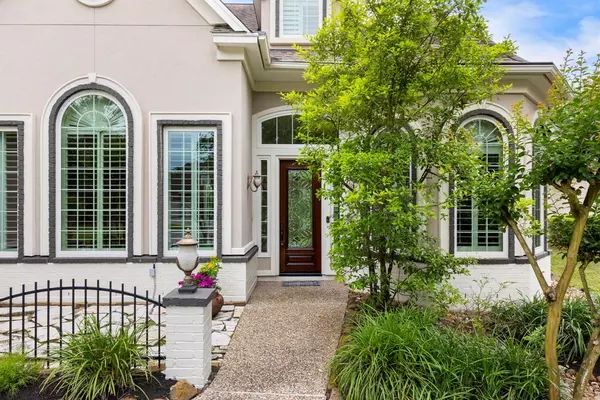$925,000
For more information regarding the value of a property, please contact us for a free consultation.
54 N Lakemist Harbour PL The Woodlands, TX 77381
4 Beds
3.1 Baths
3,592 SqFt
Key Details
Property Type Single Family Home
Listing Status Sold
Purchase Type For Sale
Square Footage 3,592 sqft
Price per Sqft $258
Subdivision Wdlnds Village Panther Ck 38
MLS Listing ID 46720558
Sold Date 05/25/23
Style Traditional
Bedrooms 4
Full Baths 3
Half Baths 1
Year Built 1995
Annual Tax Amount $13,456
Tax Year 2022
Lot Size 0.285 Acres
Acres 0.2825
Property Description
HARD-TO-FIND ONE-STORY WITH POOL & 3 CAR GAR * WHOLE-HOUSE GENERATOR * ANDERSEN WINDOWS * WOOD FLOORS * MOSQUITO SYSTEM * custom built by G. Lyons * "UP FRONT" in The Woodlands * water heaters replaced * heated SALT WATER pool resurfaced & pumps replaced, plus heat pump & chiller added * blown-in insulation added * garage door openers replaced * primary bath remodeled * driveway recently replaced * LED lighting recently added * recent interior paint (April '23) * wood floors redone (April '23) * central air added upstairs in gameroom * stucco replaced * gameroom and 3rd bath up * formals * study * greatroom * Viking gas stove * Subzero kitchen refrigerator * home sits at end of culdesac with greenbelt on one side * distant water-view from family room * located very close to Market Street and major shopping areas of The Woodlands * Owners have enjoyed walking to Market Street on the weekends *
Location
State TX
County Montgomery
Community The Woodlands
Area The Woodlands
Rooms
Bedroom Description 2 Bedrooms Down,All Bedrooms Down,Primary Bed - 1st Floor,Sitting Area,Split Plan,Walk-In Closet
Other Rooms Breakfast Room, Family Room, Formal Dining, Formal Living, Gameroom Up, Home Office/Study, Living Area - 1st Floor, Living Area - 2nd Floor, Utility Room in House
Master Bathroom Bidet, Half Bath, Primary Bath: Double Sinks, Primary Bath: Separate Shower, Primary Bath: Soaking Tub, Secondary Bath(s): Tub/Shower Combo
Den/Bedroom Plus 4
Kitchen Breakfast Bar, Island w/o Cooktop, Pantry, Under Cabinet Lighting, Walk-in Pantry
Interior
Interior Features Alarm System - Owned, Crown Molding, Drapes/Curtains/Window Cover, Fire/Smoke Alarm, Formal Entry/Foyer, High Ceiling, Refrigerator Included, Wired for Sound
Heating Central Gas, Zoned
Cooling Central Electric, Zoned
Flooring Concrete, Tile, Wood
Fireplaces Number 2
Fireplaces Type Gaslog Fireplace, Wood Burning Fireplace
Exterior
Exterior Feature Back Yard Fenced, Covered Patio/Deck, Exterior Gas Connection, Mosquito Control System, Patio/Deck, Porch, Sprinkler System
Parking Features Attached Garage
Garage Spaces 3.0
Garage Description Auto Garage Door Opener, Double-Wide Driveway, Workshop
Pool Gunite, Salt Water
Waterfront Description Lake View
Roof Type Composition
Street Surface Concrete,Curbs,Gutters
Private Pool Yes
Building
Lot Description Cul-De-Sac, Greenbelt, Water View, Wooded
Faces North
Story 1.5
Foundation Slab
Lot Size Range 1/4 Up to 1/2 Acre
Builder Name Gary Lyons
Water Water District
Structure Type Brick,Stucco
New Construction No
Schools
Elementary Schools Sally Ride Elementary School
Middle Schools Knox Junior High School
High Schools The Woodlands College Park High School
School District 11 - Conroe
Others
Senior Community No
Restrictions Deed Restrictions
Tax ID 9726-38-00800
Energy Description Ceiling Fans,Generator,Insulated Doors,Insulated/Low-E windows
Acceptable Financing Cash Sale, Conventional, FHA, VA
Tax Rate 2.0501
Disclosures Mud, Sellers Disclosure
Listing Terms Cash Sale, Conventional, FHA, VA
Financing Cash Sale,Conventional,FHA,VA
Special Listing Condition Mud, Sellers Disclosure
Read Less
Want to know what your home might be worth? Contact us for a FREE valuation!

Our team is ready to help you sell your home for the highest possible price ASAP

Bought with Non-MLS






