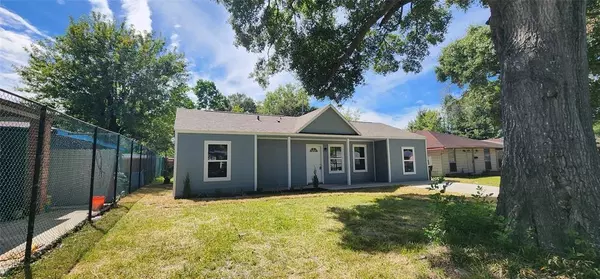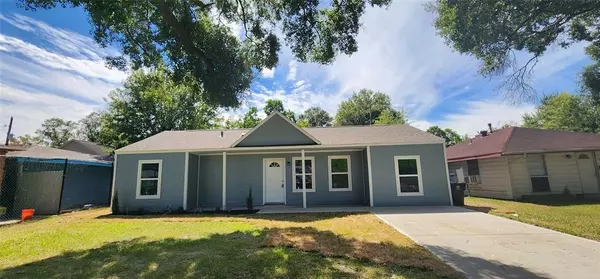$200,000
For more information regarding the value of a property, please contact us for a free consultation.
5314 Keystone ST Houston, TX 77021
3 Beds
2 Baths
1,675 SqFt
Key Details
Property Type Single Family Home
Listing Status Sold
Purchase Type For Sale
Square Footage 1,675 sqft
Price per Sqft $119
Subdivision Macgregor Palms Sec 01
MLS Listing ID 58720263
Sold Date 05/16/23
Style Traditional
Bedrooms 3
Full Baths 2
Year Built 1950
Annual Tax Amount $2,098
Tax Year 2021
Lot Size 6,493 Sqft
Acres 0.1491
Property Description
Fully updated home ready to call you to call it home!!! Brand new paint, floor and cabinets!! This amazing home will WOW you with it's great location minutes from 610, from I45. The home features 3 bedrooms and 2 fully renovated bathrooms!! dont wait any longer this home will not be here tomorrow!!!
Location
State TX
County Harris
Area University Area
Rooms
Bedroom Description All Bedrooms Down,Primary Bed - 1st Floor
Other Rooms 1 Living Area, Kitchen/Dining Combo, Utility Room in House
Master Bathroom Primary Bath: Tub/Shower Combo
Kitchen Kitchen open to Family Room, Pantry
Interior
Heating Central Electric
Cooling Central Electric
Flooring Carpet, Laminate
Exterior
Exterior Feature Back Yard, Back Yard Fenced
Roof Type Composition
Street Surface Asphalt,Concrete
Private Pool No
Building
Lot Description Cleared, Subdivision Lot
Story 1
Foundation Block & Beam, Slab
Lot Size Range 0 Up To 1/4 Acre
Sewer Public Sewer
Water Public Water
Structure Type Cement Board
New Construction No
Schools
Elementary Schools Hartsfield Elementary School
Middle Schools Cullen Middle School (Houston)
High Schools Yates High School
School District 27 - Houston
Others
Senior Community No
Restrictions No Restrictions
Tax ID 077-101-008-0004
Ownership Full Ownership
Energy Description Ceiling Fans
Acceptable Financing Cash Sale, Conventional, FHA, Owner Financing, Seller to Contribute to Buyer's Closing Costs, VA
Tax Rate 2.3307
Disclosures Sellers Disclosure
Listing Terms Cash Sale, Conventional, FHA, Owner Financing, Seller to Contribute to Buyer's Closing Costs, VA
Financing Cash Sale,Conventional,FHA,Owner Financing,Seller to Contribute to Buyer's Closing Costs,VA
Special Listing Condition Sellers Disclosure
Read Less
Want to know what your home might be worth? Contact us for a FREE valuation!

Our team is ready to help you sell your home for the highest possible price ASAP

Bought with NB Elite Realty






