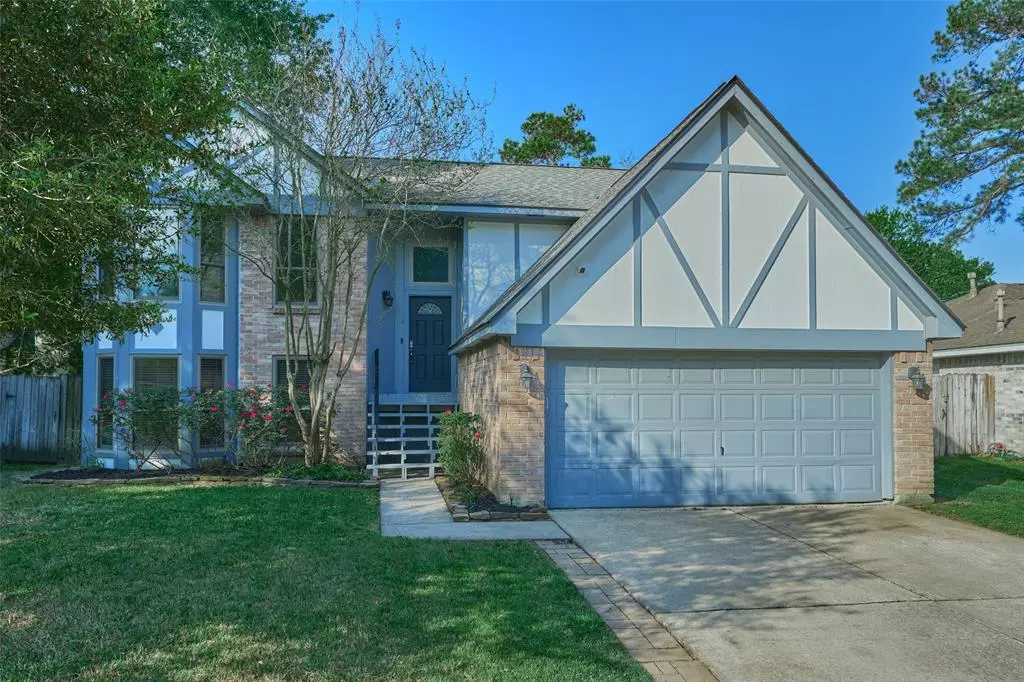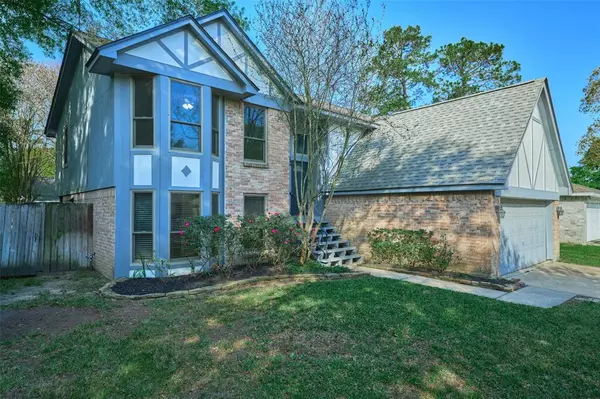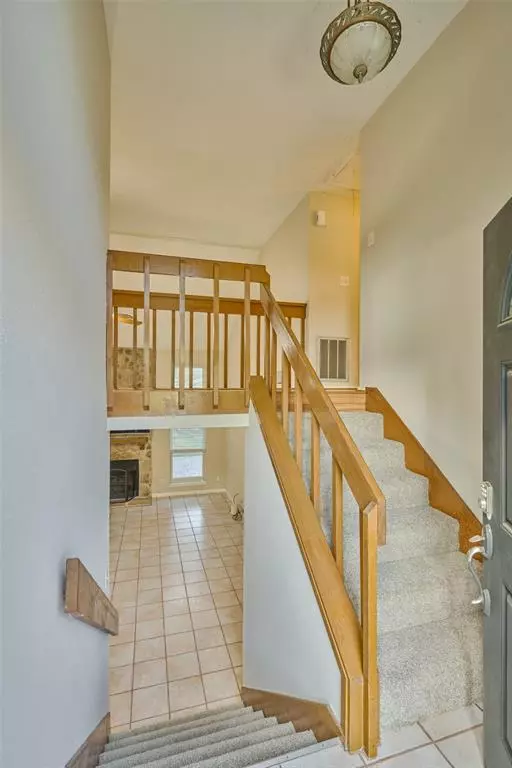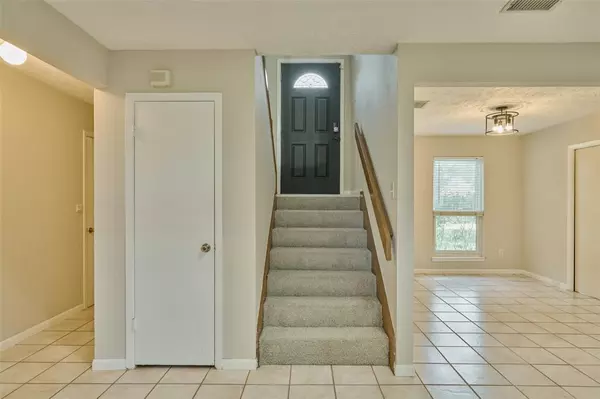$278,000
For more information regarding the value of a property, please contact us for a free consultation.
9035 Edenbridge ST Spring, TX 77379
4 Beds
2.1 Baths
2,159 SqFt
Key Details
Property Type Single Family Home
Listing Status Sold
Purchase Type For Sale
Square Footage 2,159 sqft
Price per Sqft $127
Subdivision Memorial Chase Sec 04
MLS Listing ID 80543780
Sold Date 05/16/23
Style French
Bedrooms 4
Full Baths 2
Half Baths 1
HOA Fees $29/ann
HOA Y/N 1
Year Built 1980
Annual Tax Amount $4,822
Tax Year 2022
Lot Size 6,300 Sqft
Acres 0.1446
Property Description
Beautiful 4 spacious bedroom Victorian style sitting on a wooded lot in fabulous Memorial Chase. Fall in awe with the open 2-story den featuring a rock fireplace. Entertaining is easy with the Two eating areas + work or make 5th bedroom in enclosed Gameroom/Study upstairs. No carpet except staircase, some tile and the rest rich laminate floors. Kitchen updated w/rich custom cabinets, updated sink, stove & granite counters. Amazing storage in the pantry w/pull out shelfing + some in the cabinets. Double Pane windows installed by Anderson. Primary bedroom is on the 1st floor with an updated oversized walk-in shower. Secondary bath upstairs also updated. Heat & A/C updated 2+ years ago + the ducts. Roof approximately 7 years. Oversized tiled patio. French drains + Sprinkler system for Front & Back yard. Walk/Bike to the highly rated Klein schools or community Pool and play area. Great access to all the shopping, restaurants, Beltway 8 & Grand Parkway. Ready for immediate move-in.
Location
State TX
County Harris
Area Champions Area
Rooms
Bedroom Description Primary Bed - 1st Floor
Other Rooms Breakfast Room, Family Room, Formal Dining, Gameroom Up, Utility Room in Garage
Master Bathroom Primary Bath: Double Sinks, Primary Bath: Shower Only, Secondary Bath(s): Tub/Shower Combo
Interior
Interior Features Alarm System - Owned, High Ceiling
Heating Central Gas
Cooling Central Electric
Flooring Laminate, Tile
Fireplaces Number 1
Fireplaces Type Gas Connections
Exterior
Exterior Feature Back Yard Fenced, Fully Fenced, Patio/Deck
Parking Features Attached Garage
Garage Spaces 2.0
Garage Description Auto Garage Door Opener, Double-Wide Driveway
Roof Type Composition
Private Pool No
Building
Lot Description Subdivision Lot
Story 2
Foundation Slab
Lot Size Range 0 Up To 1/4 Acre
Water Water District
Structure Type Brick,Wood
New Construction No
Schools
Elementary Schools Krahn Elementary School
Middle Schools Doerre Intermediate School
High Schools Klein Cain High School
School District 32 - Klein
Others
Senior Community No
Restrictions Deed Restrictions
Tax ID 114-465-008-0016
Energy Description Ceiling Fans,Insulated/Low-E windows
Tax Rate 2.3397
Disclosures Mud, Sellers Disclosure
Special Listing Condition Mud, Sellers Disclosure
Read Less
Want to know what your home might be worth? Contact us for a FREE valuation!

Our team is ready to help you sell your home for the highest possible price ASAP

Bought with RE/MAX Partners





