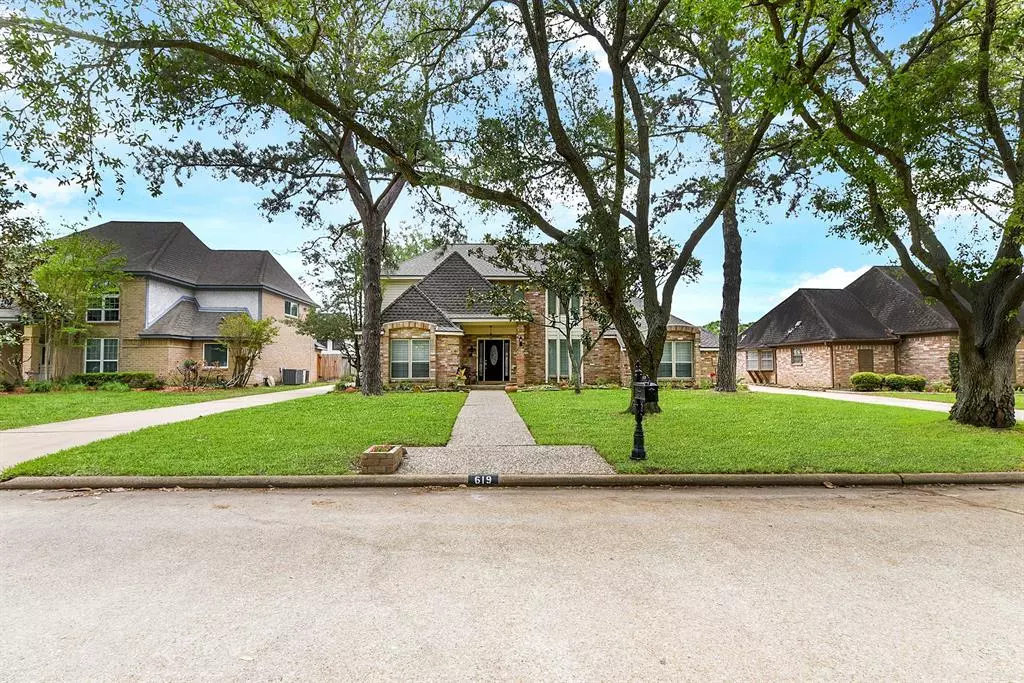$430,000
For more information regarding the value of a property, please contact us for a free consultation.
619 Abbotswood CT Katy, TX 77450
4 Beds
3.1 Baths
2,967 SqFt
Key Details
Property Type Single Family Home
Listing Status Sold
Purchase Type For Sale
Square Footage 2,967 sqft
Price per Sqft $139
Subdivision Nottingham Country
MLS Listing ID 19328496
Sold Date 05/17/23
Style Craftsman,Traditional
Bedrooms 4
Full Baths 3
Half Baths 1
HOA Fees $25/ann
HOA Y/N 1
Year Built 1980
Annual Tax Amount $7,388
Tax Year 2022
Lot Size 8,510 Sqft
Acres 0.1954
Property Description
Immaculate move in ready home 2 story home with 4 bedroom, 3 full bath, 1 half baths & 2 car detached garage. This is a Grand Nottingham Country home on a large lot with beautiful mature trees and zoned to the highly acclaimed Katy schools. The main floor: formal dining room with front yard views, an Island Kitchen that opens to the breakfast room, over-sized living room with a fire place, French doors into the backyard and wet bar. The primary en suite offers a fantastic floor plan with versatile office/sitting room inside the primary suite and complete with a fully updates spa-like bathroom with a generous vanity, dual sink, massive shower with dual rain heads, separately controlled & walk-in closet. The second level offers a large game room with elevated ceiling, 3 additional guest bedrooms and 2 full bathrooms that connect to the bedrooms. Backyard is amazing with a HUGE covered patio with fans and a breeze way to the over-sized 2 car garage. Tons of green space! A must see home!
Location
State TX
County Harris
Area Katy - Southeast
Rooms
Bedroom Description En-Suite Bath,Primary Bed - 1st Floor,Multilevel Bedroom,Sitting Area,Split Plan,Walk-In Closet
Other Rooms Breakfast Room, Formal Dining, Formal Living, Gameroom Up, Living Area - 1st Floor, Utility Room in House, Wine Room
Master Bathroom Half Bath, Hollywood Bath, Primary Bath: Double Sinks, Primary Bath: Shower Only, Secondary Bath(s): Double Sinks, Secondary Bath(s): Tub/Shower Combo
Kitchen Breakfast Bar, Island w/ Cooktop, Pantry, Pots/Pans Drawers, Under Cabinet Lighting
Interior
Interior Features Crown Molding, Drapes/Curtains/Window Cover, Fire/Smoke Alarm, High Ceiling, Wet Bar
Heating Central Gas
Cooling Central Electric
Flooring Carpet, Tile
Fireplaces Number 1
Exterior
Exterior Feature Back Green Space, Back Yard, Back Yard Fenced, Covered Patio/Deck, Fully Fenced, Porch
Parking Features Detached Garage, Oversized Garage
Garage Spaces 2.0
Garage Description Additional Parking, Auto Garage Door Opener
Roof Type Composition
Street Surface Concrete,Curbs,Gutters
Private Pool No
Building
Lot Description Subdivision Lot
Story 2
Foundation Slab
Lot Size Range 0 Up To 1/4 Acre
Water Water District
Structure Type Brick
New Construction No
Schools
Elementary Schools Nottingham Country Elementary School
Middle Schools Memorial Parkway Junior High School
High Schools Taylor High School (Katy)
School District 30 - Katy
Others
HOA Fee Include Clubhouse,Grounds,Other,Recreational Facilities
Senior Community No
Restrictions Deed Restrictions,Restricted,Zoning
Tax ID 110-286-000-0029
Energy Description Ceiling Fans
Acceptable Financing Cash Sale, Conventional, FHA, VA
Tax Rate 2.2392
Disclosures Exclusions, Mud, Other Disclosures, Sellers Disclosure
Listing Terms Cash Sale, Conventional, FHA, VA
Financing Cash Sale,Conventional,FHA,VA
Special Listing Condition Exclusions, Mud, Other Disclosures, Sellers Disclosure
Read Less
Want to know what your home might be worth? Contact us for a FREE valuation!

Our team is ready to help you sell your home for the highest possible price ASAP

Bought with RE/MAX Signature






