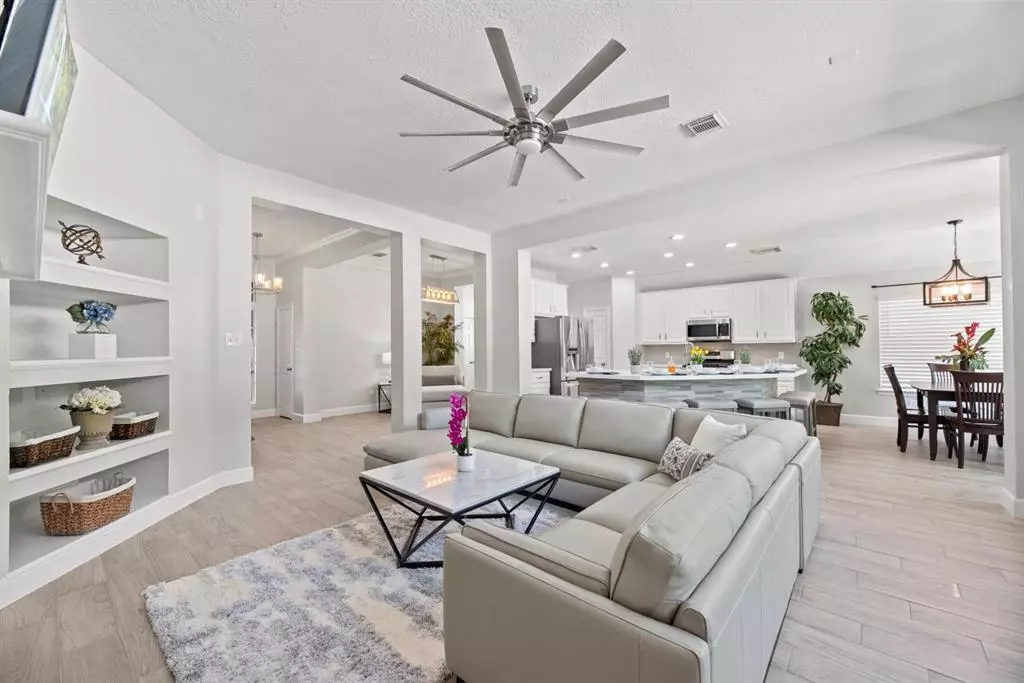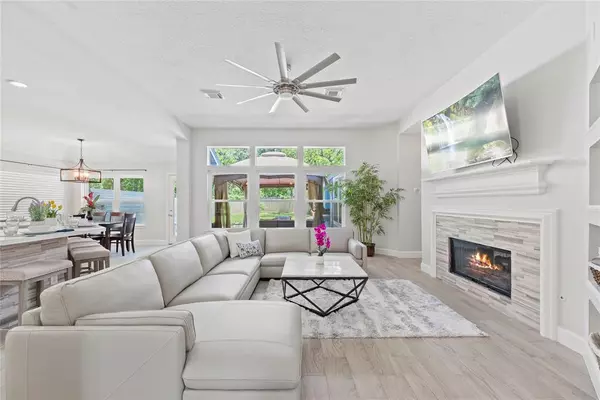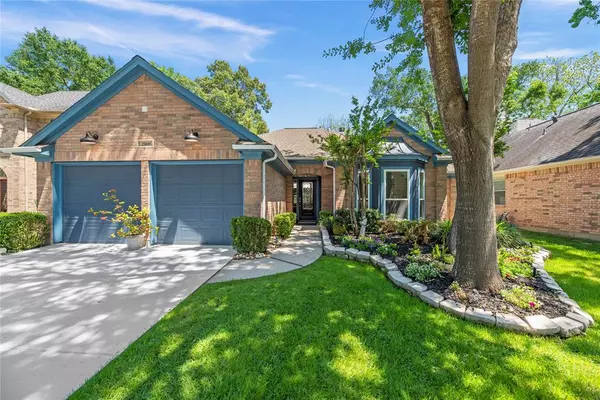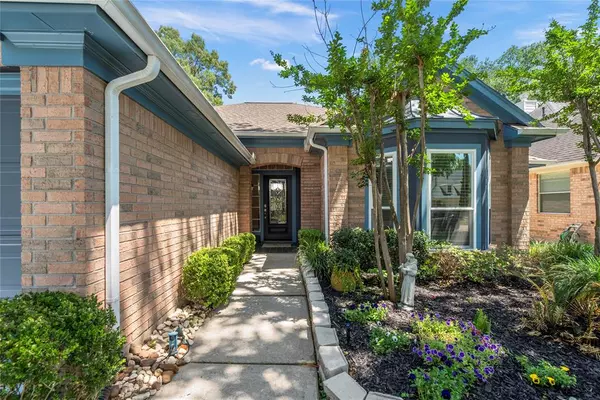$374,500
For more information regarding the value of a property, please contact us for a free consultation.
25618 Myrtle SPGS Spring, TX 77373
4 Beds
2 Baths
2,120 SqFt
Key Details
Property Type Single Family Home
Listing Status Sold
Purchase Type For Sale
Square Footage 2,120 sqft
Price per Sqft $176
Subdivision Spring Lakes
MLS Listing ID 15509001
Sold Date 05/17/23
Style Ranch,Traditional
Bedrooms 4
Full Baths 2
HOA Fees $74/ann
HOA Y/N 1
Year Built 1999
Annual Tax Amount $7,439
Tax Year 2022
Lot Size 9,932 Sqft
Acres 0.228
Property Description
Location, Location, Location as this home is close to Exxon campus, The Woodlands and has easy access to several freeways. A gorgeous FULLY renovated one-story home in the gated community of Spring Lakes. There are 3-4 ample sized bedrooms, 2 full baths, a formal dining, an open-concept kitchen, breakfast and living area. The family room and study are connected with a two sided fireplace. This home sits on one of the largest lots in the section and that you can make into your dream oasis. Some features of the remodel are the stainless steel appliances, fresh interior paint, 3-year-old roof, 2019 HVAC, 2020 water heater, front/side yard sprinkler system, fresh carpet and tile floors installed in 2023, a complete set of custom windows that are a must see and installed in April 2023. This home is truly one to not miss!
Location
State TX
County Harris
Community Spring Lakes
Area Spring East
Rooms
Bedroom Description All Bedrooms Down,En-Suite Bath,Primary Bed - 1st Floor,Walk-In Closet
Other Rooms 1 Living Area, Formal Dining, Guest Suite, Kitchen/Dining Combo, Living Area - 1st Floor
Master Bathroom Secondary Bath(s): Tub/Shower Combo
Kitchen Kitchen open to Family Room, Pantry
Interior
Interior Features Alarm System - Leased, Drapes/Curtains/Window Cover, Fire/Smoke Alarm, Formal Entry/Foyer, Prewired for Alarm System, Refrigerator Included
Heating Central Gas
Cooling Central Electric
Flooring Carpet, Tile
Fireplaces Number 1
Fireplaces Type Gaslog Fireplace
Exterior
Exterior Feature Back Yard, Back Yard Fenced, Controlled Subdivision Access, Fully Fenced, Side Yard, Sprinkler System, Subdivision Tennis Court
Parking Features Attached Garage
Garage Spaces 2.0
Roof Type Composition
Accessibility Automatic Gate
Private Pool No
Building
Lot Description Subdivision Lot
Faces West
Story 1
Foundation Slab
Lot Size Range 0 Up To 1/4 Acre
Sewer Other Water/Sewer, Public Sewer
Water Other Water/Sewer
Structure Type Brick
New Construction No
Schools
Elementary Schools Salyers Elementary School
Middle Schools Springwoods Village Middle School
High Schools Spring High School
School District 48 - Spring
Others
HOA Fee Include Clubhouse,Limited Access Gates,Recreational Facilities
Senior Community No
Restrictions Deed Restrictions
Tax ID 120-154-001-0013
Ownership Full Ownership
Energy Description Attic Vents,Ceiling Fans,Digital Program Thermostat,Energy Star Appliances,Energy Star/CFL/LED Lights
Acceptable Financing Cash Sale, Conventional, FHA, VA
Tax Rate 2.7711
Disclosures Mud, Sellers Disclosure
Listing Terms Cash Sale, Conventional, FHA, VA
Financing Cash Sale,Conventional,FHA,VA
Special Listing Condition Mud, Sellers Disclosure
Read Less
Want to know what your home might be worth? Contact us for a FREE valuation!

Our team is ready to help you sell your home for the highest possible price ASAP

Bought with Jo & Co.





