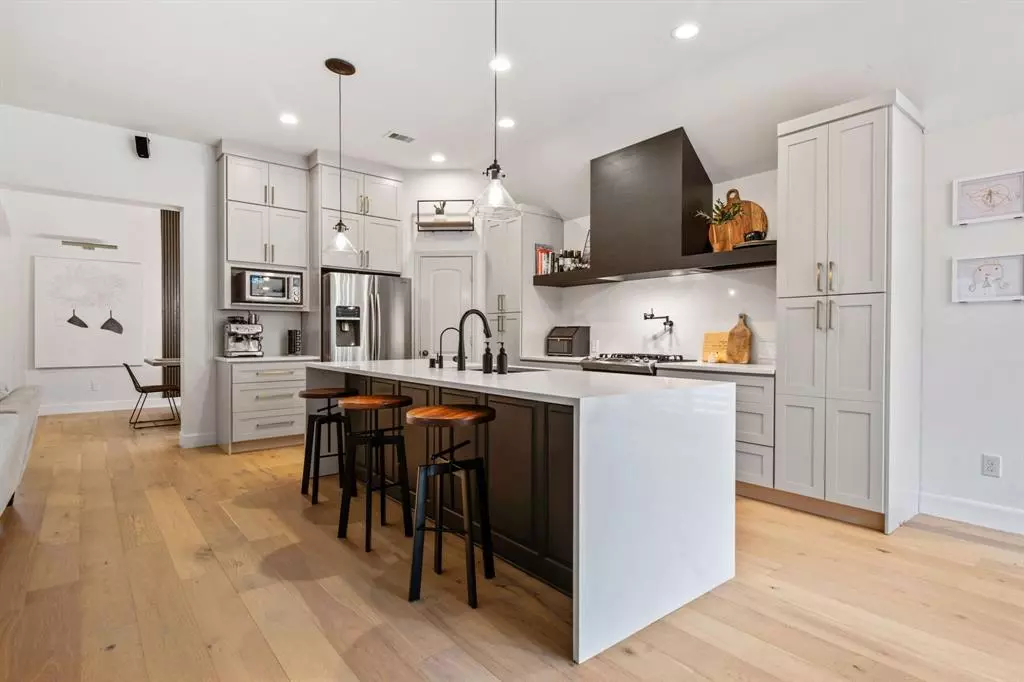$549,900
For more information regarding the value of a property, please contact us for a free consultation.
27803 Amy Willow LN Spring, TX 77386
4 Beds
3 Baths
2,956 SqFt
Key Details
Property Type Single Family Home
Listing Status Sold
Purchase Type For Sale
Square Footage 2,956 sqft
Price per Sqft $186
Subdivision Spring Trails 13
MLS Listing ID 37828780
Sold Date 05/15/23
Style Traditional
Bedrooms 4
Full Baths 3
HOA Fees $65/ann
HOA Y/N 1
Year Built 2011
Annual Tax Amount $8,768
Tax Year 2022
Lot Size 9,001 Sqft
Acres 0.2066
Property Description
This Instagram-worthy, 1-story home in the highly sought-after neighborhood of Spring Trails enjoys functionality integrated with sophisticated design. With 4 Bedrooms, 3 Full Baths, a Study, Game Room AND Formal Dining all on a single level in a cul-de-sac, this home offers a practical design in a premier location. Situated within a 5-minute walk to Broadway Elementary and a 10-minute walk to Admiral Sports Park, this home has an amazing location within the neighborhood and is conveniently located within a growing community, close shopping and proximity to the Grand Parkway. Meticulously curated improvements have been selected for this home. White Oak wide-plank wood floors, new kitchen cabinetry, quartz countertops, a waterfall island, new appliances, custom carpentry, new light fixtures, a new fireplace and fresh paint are just a few of the many incredible features you'll find in this home. Low taxes and a new clubhouse!
Location
State TX
County Montgomery
Community Spring Trails
Area Spring Northeast
Rooms
Bedroom Description All Bedrooms Down,En-Suite Bath,Walk-In Closet
Other Rooms Breakfast Room, Family Room, Formal Dining, Gameroom Down, Home Office/Study, Utility Room in House
Master Bathroom Primary Bath: Double Sinks, Primary Bath: Separate Shower
Kitchen Island w/o Cooktop, Kitchen open to Family Room, Pantry, Pot Filler, Under Cabinet Lighting
Interior
Interior Features Alarm System - Owned, Crown Molding, Drapes/Curtains/Window Cover, Fire/Smoke Alarm, Formal Entry/Foyer, High Ceiling, Prewired for Alarm System, Wired for Sound
Heating Central Gas
Cooling Central Electric
Flooring Carpet, Wood
Fireplaces Number 1
Fireplaces Type Mock Fireplace
Exterior
Exterior Feature Back Yard Fenced, Covered Patio/Deck, Porch, Sprinkler System
Parking Features Attached Garage
Garage Spaces 2.0
Pool Gunite
Roof Type Composition
Private Pool Yes
Building
Lot Description Cul-De-Sac
Story 1
Foundation Slab
Lot Size Range 0 Up To 1/4 Acre
Water Water District
Structure Type Brick,Cement Board
New Construction No
Schools
Elementary Schools Broadway Elementary School
Middle Schools York Junior High School
High Schools Grand Oaks High School
School District 11 - Conroe
Others
HOA Fee Include Clubhouse,Grounds,Recreational Facilities
Senior Community No
Restrictions Deed Restrictions
Tax ID 9014-13-01500
Energy Description Ceiling Fans,Digital Program Thermostat,Insulated/Low-E windows,Radiant Attic Barrier
Acceptable Financing Cash Sale, Conventional
Tax Rate 2.4751
Disclosures Mud, Sellers Disclosure
Listing Terms Cash Sale, Conventional
Financing Cash Sale,Conventional
Special Listing Condition Mud, Sellers Disclosure
Read Less
Want to know what your home might be worth? Contact us for a FREE valuation!

Our team is ready to help you sell your home for the highest possible price ASAP

Bought with Century 21 Realty Partners






