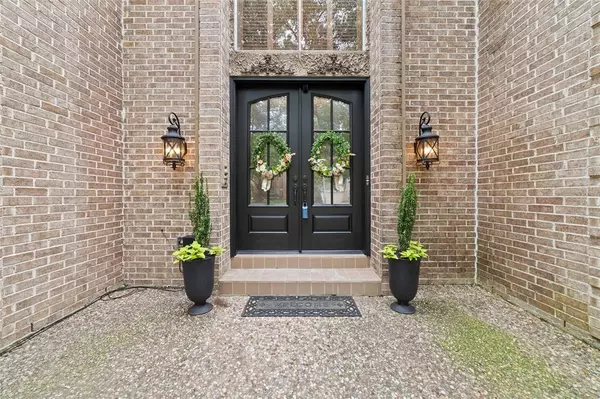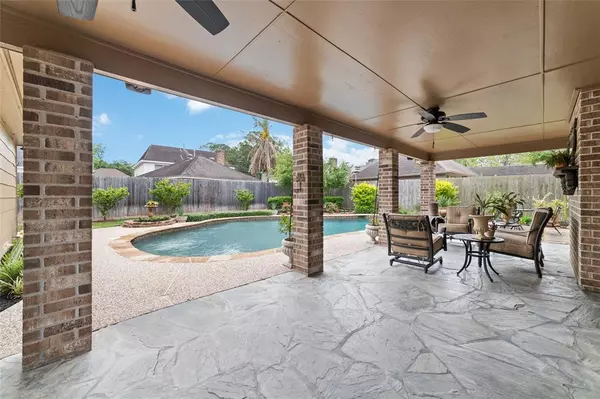$479,000
For more information regarding the value of a property, please contact us for a free consultation.
1527 Hannington DR Katy, TX 77450
4 Beds
3.1 Baths
3,179 SqFt
Key Details
Property Type Single Family Home
Listing Status Sold
Purchase Type For Sale
Square Footage 3,179 sqft
Price per Sqft $162
Subdivision Nottingham Country Sec 08 R/P
MLS Listing ID 47296499
Sold Date 05/31/23
Style Traditional
Bedrooms 4
Full Baths 3
Half Baths 1
HOA Fees $25/ann
HOA Y/N 1
Year Built 1983
Annual Tax Amount $8,257
Tax Year 2022
Lot Size 7,910 Sqft
Acres 0.1816
Property Description
Gorgeous, updated traditional in Nottingham Country section 8 with mature trees/landscaping and a backyard paradise with an in-ground pool & huge slate covered patio for entertaining and enjoyment! This home has been lovingly maintained & updated with recent interior/exterior paint, new double front doors, tile and wood flooring, updated kitchen with granite, custom painted cabinets & stainless GE Profile appliances. Bathrooms have recent updates including registered ReBath remodeling with a Lifetime Warranty, granite counters & updated tile. Downstairs has an open concept, painted block paneling and lots of natural light. Upstairs is a huge game room with high ceilings, 3 bedrooms & 2 full baths. Home has a full re-pipe! Fabulous location near I-10/Westpark Toll Road, the Energy Corridor, schools & shopping. Near the greenbelt, trails & George Bush Park! 2.23 tax rate & $300 annual homeowner's dues. Some of the best schools in Katy ISD include Pattison Ele, McMeans JH and Taylor High!
Location
State TX
County Harris
Area Katy - Southeast
Rooms
Bedroom Description Primary Bed - 1st Floor,Sitting Area,Walk-In Closet
Other Rooms Breakfast Room, Family Room, Formal Dining, Gameroom Up, Utility Room in House
Master Bathroom Hollywood Bath, Primary Bath: Double Sinks, Primary Bath: Separate Shower, Primary Bath: Soaking Tub, Secondary Bath(s): Double Sinks, Secondary Bath(s): Shower Only, Secondary Bath(s): Tub/Shower Combo, Vanity Area
Kitchen Breakfast Bar, Island w/ Cooktop, Kitchen open to Family Room, Pots/Pans Drawers, Walk-in Pantry
Interior
Interior Features Alarm System - Owned, Crown Molding, Drapes/Curtains/Window Cover, Formal Entry/Foyer, High Ceiling, Prewired for Alarm System, Spa/Hot Tub
Heating Central Gas, Zoned
Cooling Central Electric, Zoned
Flooring Carpet, Engineered Wood, Terrazo, Tile, Wood
Fireplaces Number 1
Fireplaces Type Gaslog Fireplace
Exterior
Exterior Feature Back Yard, Back Yard Fenced, Covered Patio/Deck, Patio/Deck, Porch, Side Yard, Sprinkler System
Garage Detached Garage, Oversized Garage
Garage Spaces 2.0
Garage Description Auto Garage Door Opener, Double-Wide Driveway, Driveway Gate, Single-Wide Driveway
Pool Gunite, In Ground
Roof Type Composition
Street Surface Concrete,Curbs
Private Pool Yes
Building
Lot Description Subdivision Lot
Faces West
Story 2
Foundation Slab
Lot Size Range 0 Up To 1/4 Acre
Water Water District
Structure Type Brick,Cement Board,Wood
New Construction No
Schools
Elementary Schools Pattison Elementary School
Middle Schools Mcmeans Junior High School
High Schools Taylor High School (Katy)
School District 30 - Katy
Others
HOA Fee Include Clubhouse,Grounds,Recreational Facilities
Senior Community No
Restrictions Deed Restrictions
Tax ID 114-249-018-0028
Ownership Full Ownership
Energy Description Attic Vents,Ceiling Fans,Digital Program Thermostat,Energy Star Appliances,High-Efficiency HVAC,HVAC>13 SEER,Insulated Doors,Insulation - Batt
Acceptable Financing Cash Sale, Conventional, FHA, VA
Tax Rate 2.2392
Disclosures Exclusions, Mud, Sellers Disclosure
Listing Terms Cash Sale, Conventional, FHA, VA
Financing Cash Sale,Conventional,FHA,VA
Special Listing Condition Exclusions, Mud, Sellers Disclosure
Read Less
Want to know what your home might be worth? Contact us for a FREE valuation!

Our team is ready to help you sell your home for the highest possible price ASAP

Bought with CENTURY 21 ENERGY






