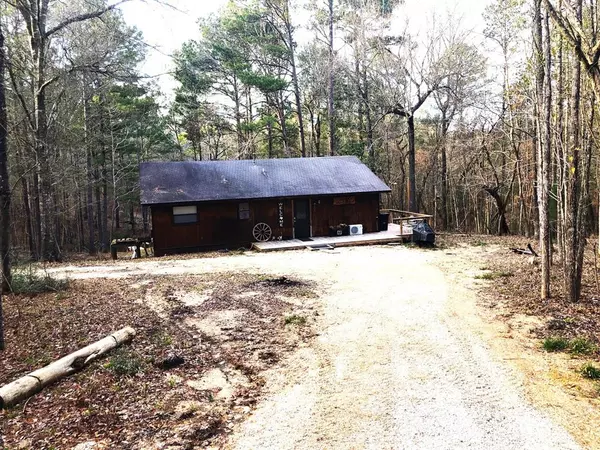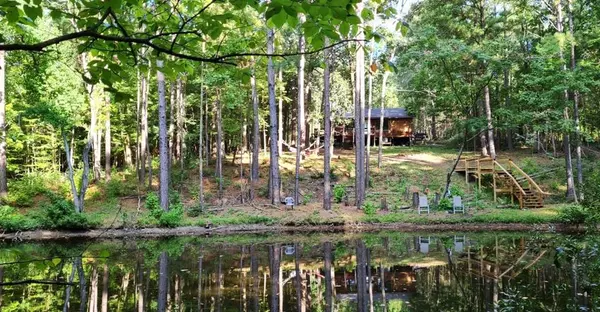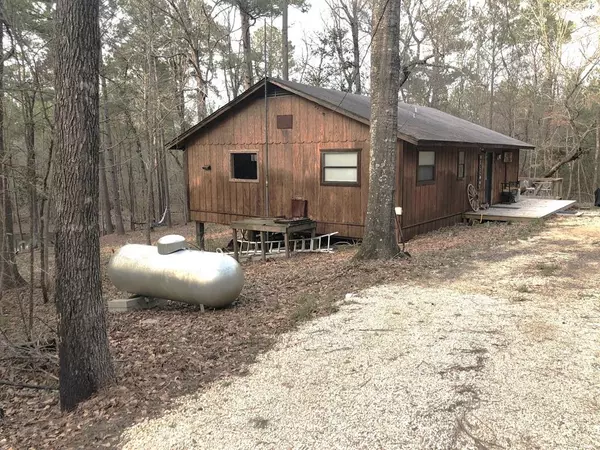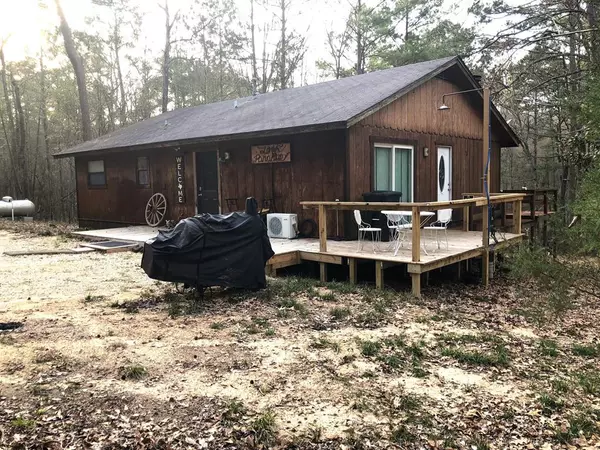$449,000
For more information regarding the value of a property, please contact us for a free consultation.
5200 Hwy 156 Coldspring, TX 77331
2 Beds
1 Bath
1,200 SqFt
Key Details
Property Type Single Family Home
Sub Type Free Standing
Listing Status Sold
Purchase Type For Sale
Square Footage 1,200 sqft
Price per Sqft $360
Subdivision A051 Miles G Stevens
MLS Listing ID 78934858
Sold Date 05/26/23
Style Ranch
Bedrooms 2
Full Baths 1
Year Built 1985
Annual Tax Amount $2,788
Tax Year 2022
Lot Size 13.630 Acres
Acres 13.63
Property Description
Welcome to the cabin in the woods! Recently updated cedar cabin on 13.63 that acres offers privacy without any neighbors, tranquility and convenience with no restrictions. Beautiful topography with rolling hills & gorgeous views from the back porch or inside having breakfast at the island in this little slice of paradise. After a day of exploring in the woods, there is a handy outdoor shower to rinse off. Bring your fishing poles & relax down by the stocked pond to catch some bass or bluegill fish for dinner. Excellent hunting with the abundance of deer in the area. Stay cool while in the house by two energy effecient remote controlled mini-split A/C units that is equipped with heat as well as a wall unit heater & wood burning fireplace to keep the family warm on those cold nights. Additional conventional septic system on property behind storage shed, condition unknown. Storage shed needs some TLC. The water source is provided by private well. Don't forget your boots!
Location
State TX
County San Jacinto
Area Lake Livingston Area
Rooms
Bedroom Description 2 Bedrooms Down,Split Plan
Other Rooms 1 Living Area, Kitchen/Dining Combo, Utility Room in House
Master Bathroom No Primary
Den/Bedroom Plus 2
Kitchen Breakfast Bar, Kitchen open to Family Room
Interior
Interior Features Drapes/Curtains/Window Cover, Dryer Included, Fire/Smoke Alarm, Refrigerator Included, Washer Included
Heating Wall Heater, Window Unit
Cooling Window Units
Flooring Vinyl Plank
Fireplaces Number 1
Fireplaces Type Wood Burning Fireplace
Exterior
Improvements Storage Shed
Accessibility Driveway Gate
Private Pool No
Building
Lot Description Cleared, Wooded
Faces East
Story 1
Foundation Pier & Beam
Lot Size Range 10 Up to 15 Acres
Water Well
New Construction No
Schools
Elementary Schools James Street Elementary School
Middle Schools Lincoln Junior High School
High Schools Coldspring-Oakhurst High School
School District 101 - Coldspring-Oakhurst Consolidated
Others
Senior Community No
Restrictions No Restrictions
Tax ID 89032
Energy Description Insulation - Batt
Acceptable Financing Cash Sale, Conventional, FHA, Owner Financing
Tax Rate 1.56
Disclosures Other Disclosures, Sellers Disclosure
Listing Terms Cash Sale, Conventional, FHA, Owner Financing
Financing Cash Sale,Conventional,FHA,Owner Financing
Special Listing Condition Other Disclosures, Sellers Disclosure
Read Less
Want to know what your home might be worth? Contact us for a FREE valuation!

Our team is ready to help you sell your home for the highest possible price ASAP

Bought with Matticks Real Estate & Property Management





