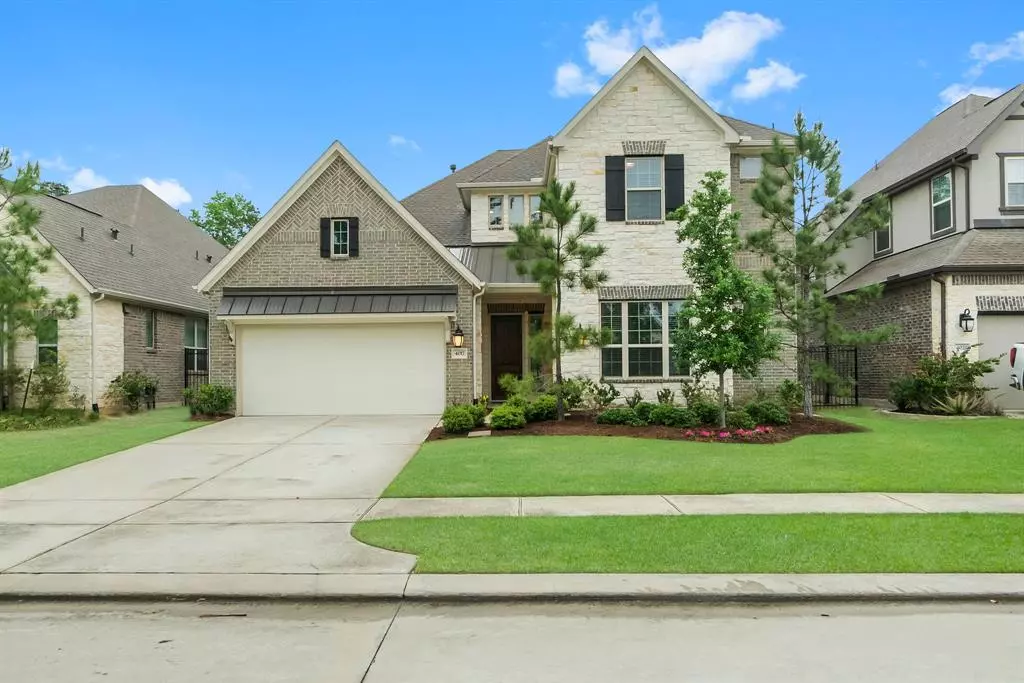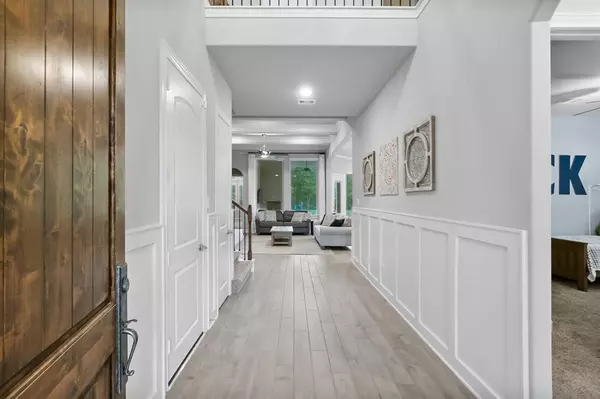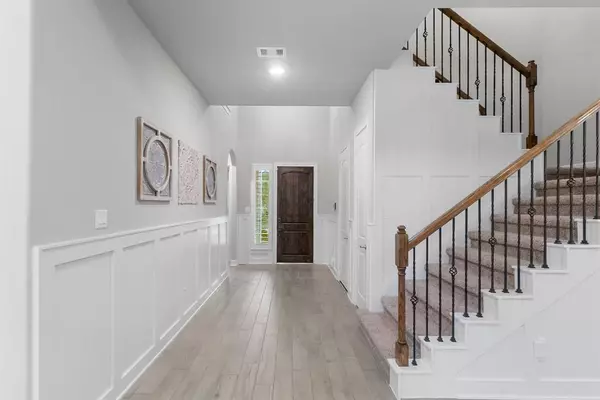$589,900
For more information regarding the value of a property, please contact us for a free consultation.
4017 Windsor Chase DR Spring, TX 77386
4 Beds
3.1 Baths
2,876 SqFt
Key Details
Property Type Single Family Home
Listing Status Sold
Purchase Type For Sale
Square Footage 2,876 sqft
Price per Sqft $206
Subdivision Woodsons Reserve 06
MLS Listing ID 52462148
Sold Date 05/25/23
Style Traditional
Bedrooms 4
Full Baths 3
Half Baths 1
HOA Fees $111/ann
HOA Y/N 1
Year Built 2018
Annual Tax Amount $11,618
Tax Year 2022
Lot Size 7,814 Sqft
Acres 0.1794
Property Description
Welcome to your dream home! Located in the highly sought-after Woodson's Reserve community, this stunning 4 bedrm, 3.5 bathrm home is situated on a rare greenbelt, cul-de-sac lot, providing the ultimate in privacy & serenity.Boasting an impressive open floor plan, this home features primary bedrm plus 2 secondary bedrms dwn, perfect for guests or a home office.Upstairs you'll find an additional bedrm & spacious game rm, providing ample room for everyone.Custom features abound including board & batten in entry & stairs, built-ins around sides of island, custom-built spice rack, shutters in primary & front.The outdoor living area is simply stunning.Extended patio w sun deck coating is perfect for hosting bbq's or simply enjoying the outdoors.The outdoor fireplace adds a cozy touch for those chilly evenings. The backyd flood lights illuminate the beautiful private space.Garage includes shelves for extra storage, making organization a breeze.No flooding!Grand Oaks High!Don't miss this one!
Location
State TX
County Montgomery
Community Woodson'S Reserve
Area Spring Northeast
Rooms
Bedroom Description 1 Bedroom Up,2 Bedrooms Down,En-Suite Bath,Primary Bed - 1st Floor,Walk-In Closet
Other Rooms Breakfast Room, Family Room, Gameroom Up, Home Office/Study, Utility Room in House
Master Bathroom Half Bath, Primary Bath: Double Sinks, Primary Bath: Separate Shower, Primary Bath: Soaking Tub
Kitchen Island w/o Cooktop, Kitchen open to Family Room, Pantry, Under Cabinet Lighting, Walk-in Pantry
Interior
Interior Features Alarm System - Owned, Crown Molding, Drapes/Curtains/Window Cover, Fire/Smoke Alarm, Formal Entry/Foyer, High Ceiling
Heating Central Gas
Cooling Central Electric
Flooring Carpet, Tile
Fireplaces Number 1
Fireplaces Type Gas Connections
Exterior
Exterior Feature Back Green Space, Back Yard, Back Yard Fenced, Covered Patio/Deck, Fully Fenced, Outdoor Fireplace, Patio/Deck, Porch, Private Driveway, Sprinkler System
Parking Features Attached Garage
Garage Spaces 2.0
Garage Description Double-Wide Driveway
Roof Type Composition
Street Surface Concrete
Private Pool No
Building
Lot Description Cul-De-Sac, Greenbelt, Subdivision Lot, Wooded
Story 2
Foundation Slab
Lot Size Range 0 Up To 1/4 Acre
Builder Name Chesmar Homes
Sewer Public Sewer
Water Public Water, Water District
Structure Type Brick,Cement Board,Stone
New Construction No
Schools
Elementary Schools Ann K. Snyder Elementary School
Middle Schools York Junior High School
High Schools Grand Oaks High School
School District 11 - Conroe
Others
HOA Fee Include Clubhouse,Courtesy Patrol,Grounds,Recreational Facilities
Senior Community No
Restrictions Deed Restrictions
Tax ID 9737-06-01700
Ownership Full Ownership
Energy Description Attic Vents,Ceiling Fans,Digital Program Thermostat,Energy Star Appliances,Energy Star/CFL/LED Lights,High-Efficiency HVAC,Insulated Doors,Insulated/Low-E windows
Acceptable Financing Cash Sale, Conventional
Tax Rate 2.8451
Disclosures Exclusions, Mud, Sellers Disclosure
Listing Terms Cash Sale, Conventional
Financing Cash Sale,Conventional
Special Listing Condition Exclusions, Mud, Sellers Disclosure
Read Less
Want to know what your home might be worth? Contact us for a FREE valuation!

Our team is ready to help you sell your home for the highest possible price ASAP

Bought with Compass RE Texas, LLC - The Woodlands






