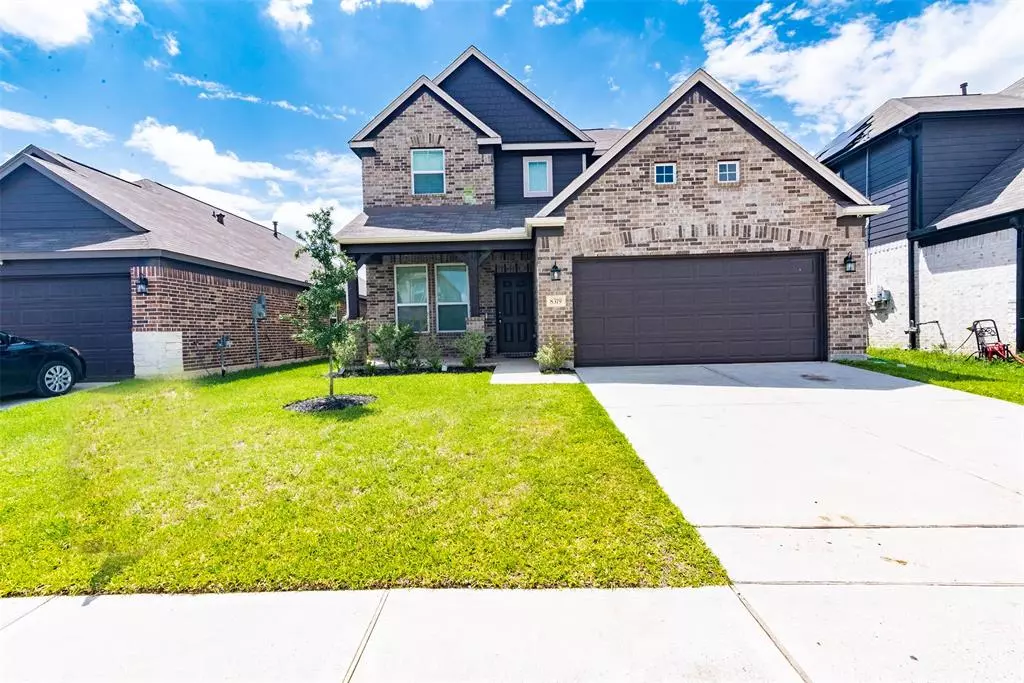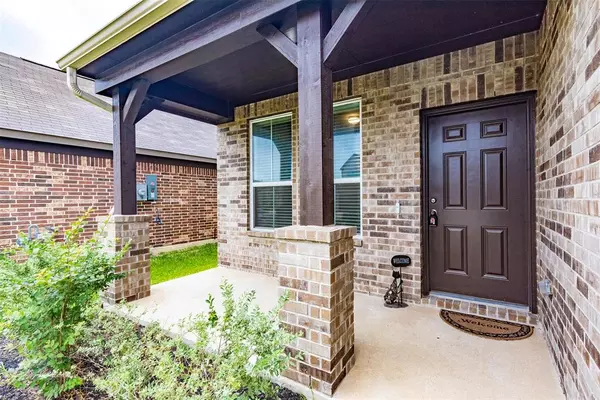$310,000
For more information regarding the value of a property, please contact us for a free consultation.
8319 Patagonian LN Houston, TX 77049
4 Beds
2.1 Baths
2,566 SqFt
Key Details
Property Type Single Family Home
Listing Status Sold
Purchase Type For Sale
Square Footage 2,566 sqft
Price per Sqft $120
Subdivision Edgewood Village Sec 7
MLS Listing ID 10241349
Sold Date 05/30/23
Style Traditional
Bedrooms 4
Full Baths 2
Half Baths 1
HOA Fees $30/ann
HOA Y/N 1
Year Built 2021
Annual Tax Amount $10,503
Tax Year 2022
Lot Size 5,400 Sqft
Acres 0.124
Property Description
Check out this Gorgeous newly built home! This home features 4 bedrooms, 2.5 bathrooms, & a 2 car garage! You will love the floor plan this house has! As soon as you enter, you'll have your office room to the right, as you continue walking, you'll see the great size dining room & the spacious kitchen that opens up to the great size living room! The living room has high ceilings with windows that bring in that nice natural light! Downstairs, you will have the primary bedroom which is a huge plus! Upstairs you'll have the 3 additional bedrooms, PLUS a game room! The backyard is also a great size! Perfect for family gatherings! If you were looking for a house that has it all, this is it! Make your appointment today!
Location
State TX
County Harris
Area North Channel
Rooms
Bedroom Description Primary Bed - 1st Floor
Other Rooms Family Room, Formal Dining, Gameroom Up, Home Office/Study
Interior
Heating Central Gas
Cooling Central Electric
Exterior
Parking Features Attached Garage
Garage Spaces 2.0
Roof Type Composition
Private Pool No
Building
Lot Description Subdivision Lot
Story 2
Foundation Slab
Lot Size Range 0 Up To 1/4 Acre
Water Water District
Structure Type Brick
New Construction No
Schools
Elementary Schools Sheldon Lakee Elementary School
Middle Schools C.E. King Middle School
High Schools Ce King High School
School District 46 - Sheldon
Others
Senior Community No
Restrictions Deed Restrictions
Tax ID 141-712-004-0008
Acceptable Financing Cash Sale, Conventional, FHA, VA
Tax Rate 3.4161
Disclosures Mud, Sellers Disclosure
Listing Terms Cash Sale, Conventional, FHA, VA
Financing Cash Sale,Conventional,FHA,VA
Special Listing Condition Mud, Sellers Disclosure
Read Less
Want to know what your home might be worth? Contact us for a FREE valuation!

Our team is ready to help you sell your home for the highest possible price ASAP

Bought with MVP Realty & Associates






