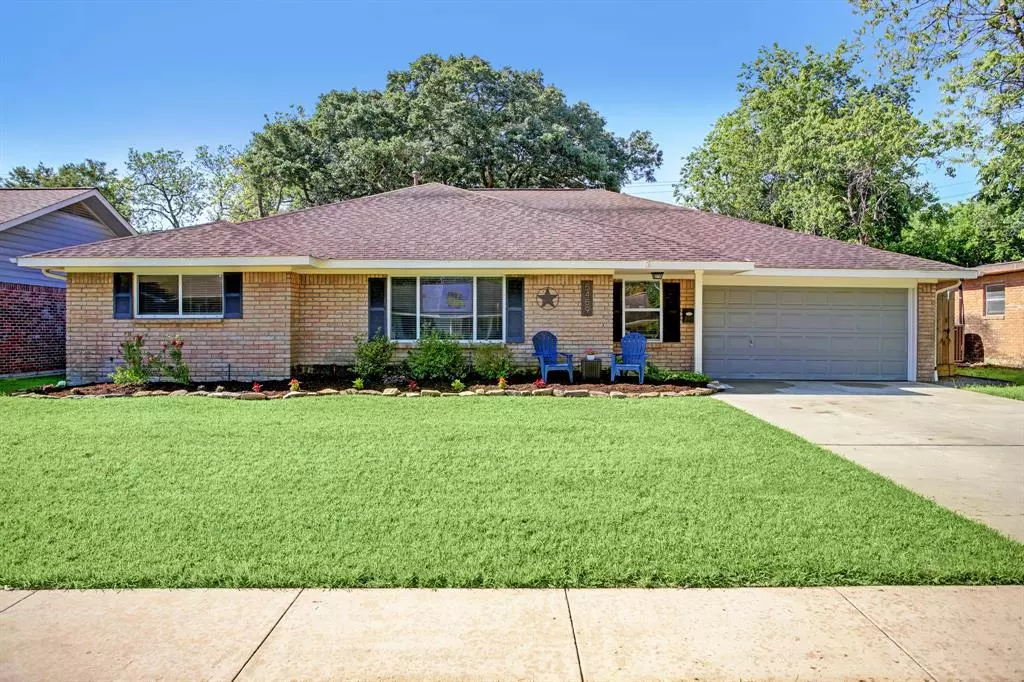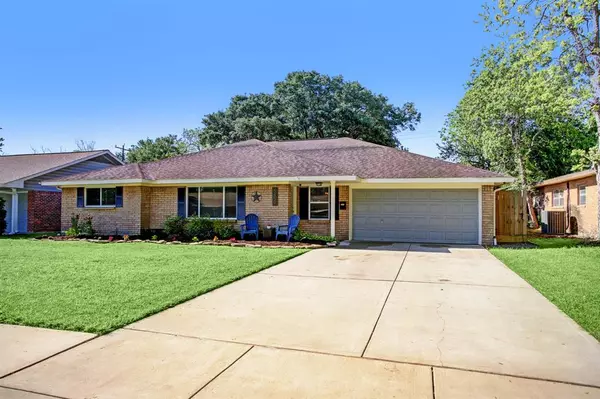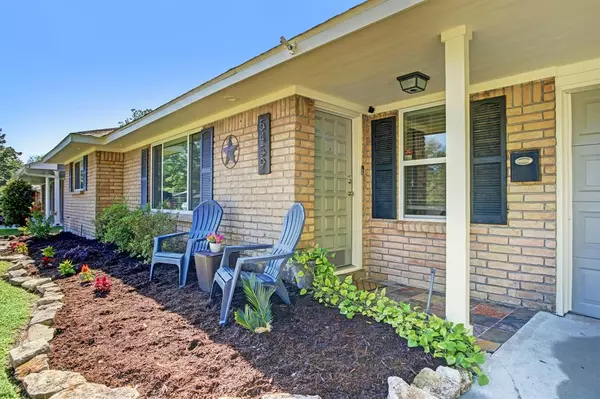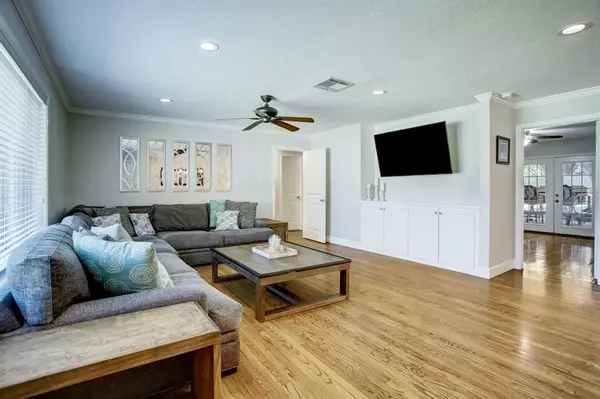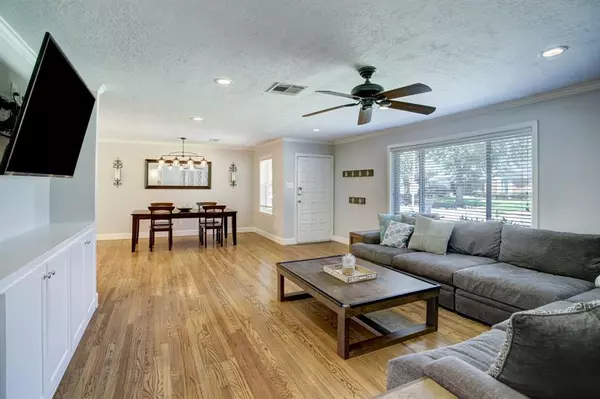$539,000
For more information regarding the value of a property, please contact us for a free consultation.
5459 Redstart ST Houston, TX 77096
4 Beds
3 Baths
2,332 SqFt
Key Details
Property Type Single Family Home
Listing Status Sold
Purchase Type For Sale
Square Footage 2,332 sqft
Price per Sqft $228
Subdivision Westbury Sec 02
MLS Listing ID 48661644
Sold Date 06/13/23
Style Ranch
Bedrooms 4
Full Baths 3
HOA Fees $33/ann
Year Built 1960
Tax Year 2022
Lot Size 8,400 Sqft
Acres 0.1928
Property Description
HOME SWEET HOME-This completely remodeled 4BR/3BA stunner is the PERFECT FAMILY HOME. This home was extensively remodeled in 2018 by current owners who added an additional 600sqft to the original home to include an en-suite bath to the 4th bedroom, new gourmet kitchen and incredible spa-like master bath with walk-in closet. A highlight of the renovation was the addition of an incredible covered patio with elevated ceilings, outdoor bar area and brick flooring, as well as a new raised deck constructed from PVC coated lumber. The home has been made LIKE NEW with fully replaced outdoor siding, new high efficiency windows, new PEX plumbing, all new electrical and dual zone HVAC, repoured double driveway and sidewalks. Located on a lovely low traffic street in WESTBURY, this home is walking distance to Parker Elementary and provides easy access to the best that H-Town has to offer. No flooding per owner. Room dimensions are approximate and should be independently verified.
Location
State TX
County Harris
Area Brays Oaks
Rooms
Bedroom Description All Bedrooms Down,En-Suite Bath,Primary Bed - 1st Floor,Walk-In Closet
Other Rooms Kitchen/Dining Combo, Living/Dining Combo, Utility Room in House
Master Bathroom Disabled Access, Primary Bath: Double Sinks, Primary Bath: Separate Shower, Primary Bath: Soaking Tub, Secondary Bath(s): Shower Only, Secondary Bath(s): Tub/Shower Combo, Vanity Area
Den/Bedroom Plus 4
Kitchen Breakfast Bar, Island w/o Cooktop, Kitchen open to Family Room, Pantry, Soft Closing Cabinets, Under Cabinet Lighting
Interior
Interior Features Alarm System - Owned, Crown Molding, Drapes/Curtains/Window Cover, Fire/Smoke Alarm, Refrigerator Included
Heating Central Gas
Cooling Central Electric
Flooring Tile, Wood
Exterior
Exterior Feature Back Yard Fenced, Covered Patio/Deck, Exterior Gas Connection, Fully Fenced, Patio/Deck, Sprinkler System, Storage Shed
Parking Features Attached Garage
Garage Spaces 2.0
Garage Description Additional Parking, Double-Wide Driveway
Roof Type Composition
Private Pool No
Building
Lot Description Subdivision Lot
Faces North
Story 1
Foundation Slab
Lot Size Range 0 Up To 1/4 Acre
Sewer Public Sewer
Water Public Water
Structure Type Brick,Cement Board
New Construction No
Schools
Elementary Schools Parker Elementary School (Houston)
Middle Schools Meyerland Middle School
High Schools Westbury High School
School District 27 - Houston
Others
HOA Fee Include Courtesy Patrol
Senior Community No
Restrictions Deed Restrictions
Tax ID 084-044-000-0033
Energy Description Ceiling Fans,Insulated/Low-E windows,Insulation - Batt,North/South Exposure
Acceptable Financing Cash Sale, Conventional
Tax Rate 2.3019
Disclosures Sellers Disclosure
Listing Terms Cash Sale, Conventional
Financing Cash Sale,Conventional
Special Listing Condition Sellers Disclosure
Read Less
Want to know what your home might be worth? Contact us for a FREE valuation!

Our team is ready to help you sell your home for the highest possible price ASAP

Bought with Steel Door Realty


