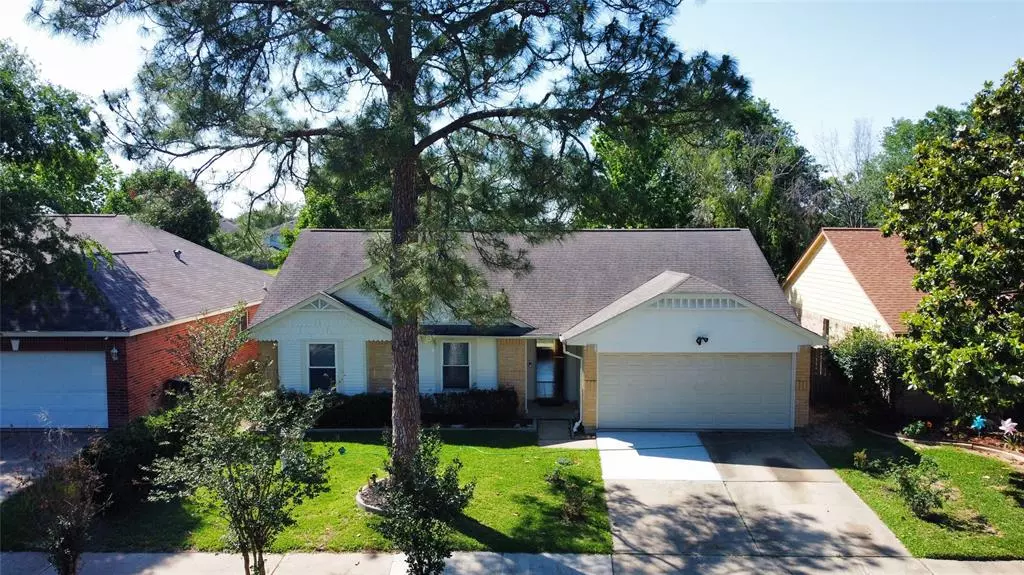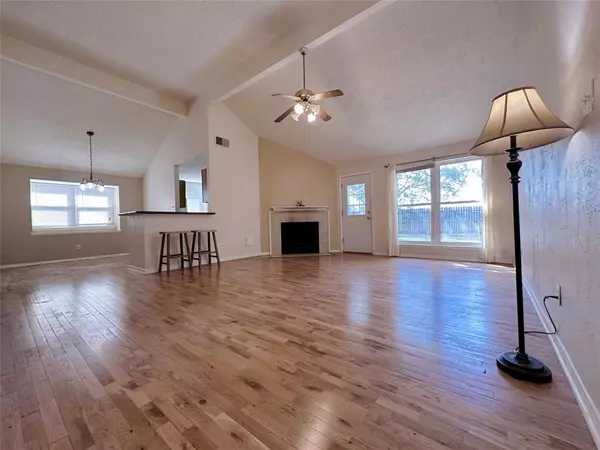$259,000
For more information regarding the value of a property, please contact us for a free consultation.
3419 Silverside DR Katy, TX 77449
3 Beds
2 Baths
1,447 SqFt
Key Details
Property Type Single Family Home
Listing Status Sold
Purchase Type For Sale
Square Footage 1,447 sqft
Price per Sqft $172
Subdivision Silvermill Sec 02
MLS Listing ID 23024802
Sold Date 06/07/23
Style Traditional
Bedrooms 3
Full Baths 2
HOA Fees $29/ann
HOA Y/N 1
Year Built 1984
Annual Tax Amount $4,870
Tax Year 2022
Lot Size 6,600 Sqft
Acres 0.1515
Property Description
Multiple offers received! Highest and best deadline is Saturday, May 13 at noon. Charming One Story 3 Beds 2 Baths home with Spacious Backyard and No Back Neighbor! Nestled in an established Katy neighborhood & Zoned to Katy ISD Schools with Low Taxes & HOA!! This home offers an Open & Bright Living Room with a Fireplace and High Ceiling. Hardwood Floors throughout Living Room, Dining Area, and Hallway. Kitchen boasts Granite Countertop and Plenty of Cabinet Space. Freshly Painted Interiors and Exteriors. New Carpets. Equipped with Smart Ring Doorbell and Nest Thermostat. New Furnace Unit, AC Condenser, Breaker Box installed in 2019. Walking Trail Accessible from the Backyard which Lead to Cardiff J High School and beautiful Mayde Creek MUD North Park. Extra Large New Shed included. Silvermill Amenities include a Swimming Pool, Children's Playground, and Tennis courts. Close proximity to Katy Mills Shopping & Dining, Local H-E-B, Walmart, Home Depot, Costco, Target.
Location
State TX
County Harris
Area Katy - North
Rooms
Bedroom Description All Bedrooms Down,Primary Bed - 1st Floor
Other Rooms 1 Living Area, Den, Formal Dining, Living Area - 1st Floor
Master Bathroom Primary Bath: Soaking Tub, Primary Bath: Tub/Shower Combo
Kitchen Pantry
Interior
Interior Features Alarm System - Leased, Fire/Smoke Alarm, High Ceiling
Heating Central Gas
Cooling Central Electric
Fireplaces Number 1
Fireplaces Type Wood Burning Fireplace
Exterior
Exterior Feature Fully Fenced, Patio/Deck
Parking Features Attached/Detached Garage
Garage Spaces 2.0
Roof Type Composition
Private Pool No
Building
Lot Description Subdivision Lot
Story 1
Foundation Slab
Lot Size Range 0 Up To 1/4 Acre
Sewer Septic Tank
Water Public Water
Structure Type Brick,Wood
New Construction No
Schools
Elementary Schools Rhoads Elementary School
Middle Schools Cardiff Junior High School
High Schools Mayde Creek High School
School District 30 - Katy
Others
Senior Community No
Restrictions Deed Restrictions,Restricted
Tax ID 115-630-007-0039
Acceptable Financing Cash Sale, Conventional, FHA, Investor, VA
Tax Rate 2.6403
Disclosures Sellers Disclosure
Listing Terms Cash Sale, Conventional, FHA, Investor, VA
Financing Cash Sale,Conventional,FHA,Investor,VA
Special Listing Condition Sellers Disclosure
Read Less
Want to know what your home might be worth? Contact us for a FREE valuation!

Our team is ready to help you sell your home for the highest possible price ASAP

Bought with Texas Realty






