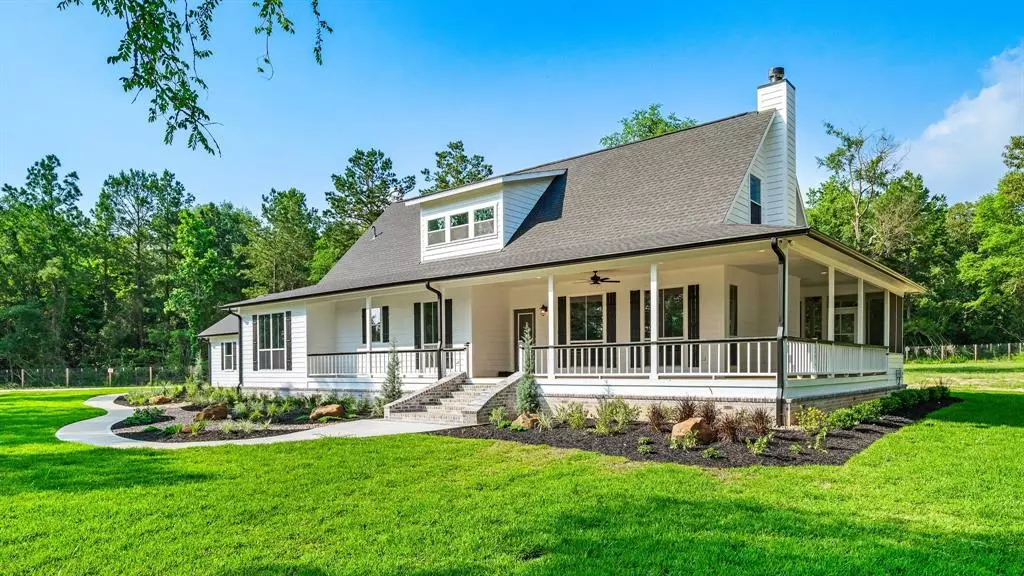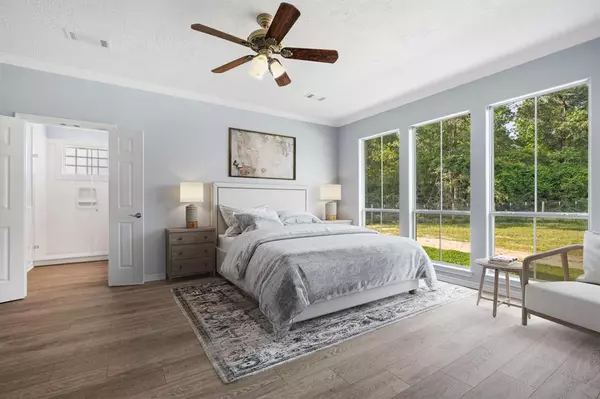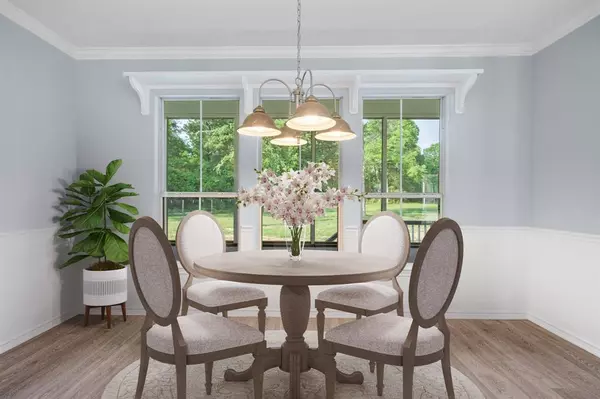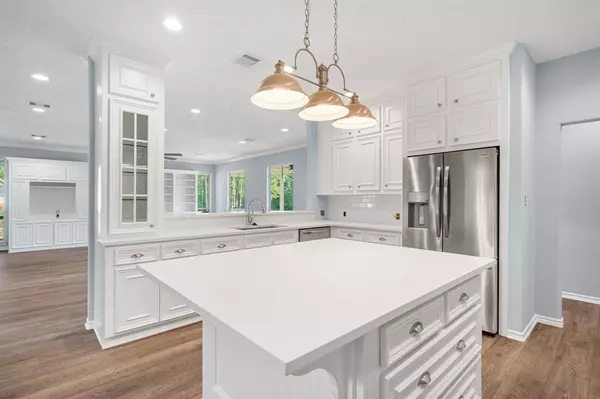$636,000
For more information regarding the value of a property, please contact us for a free consultation.
4634 Honea Egypt RD Montgomery, TX 77316
4 Beds
3 Baths
2,900 SqFt
Key Details
Property Type Single Family Home
Listing Status Sold
Purchase Type For Sale
Square Footage 2,900 sqft
Price per Sqft $219
Subdivision Montgomery Trace 04
MLS Listing ID 12394329
Sold Date 06/12/23
Style Contemporary/Modern,Ranch,Traditional
Bedrooms 4
Full Baths 3
HOA Fees $50/ann
HOA Y/N 1
Tax Year 2022
Lot Size 1.388 Acres
Acres 1.388
Property Description
Come see the Amazing transformation of this Inviting Farm House/ Modern 2 story home sitting on apx 1.39 acres. Surrounded by Nature, a rural feeling, yet so close to all amenities! The expansive wrap around porch catches the eye immediately. One enters into an open airy floor plan of Family, Kitchen & Dining areas, all beautifully updated in todays flair & decor. 2 bedrooms down & study space. The Chef's kitchen offers gas cooking, New double ovens, abundant cabinets, some w/ glass fronts, New refrigerator also included. The Primary suite sits to the far left side offering privacy, a wall of windows overlooking a natural setting included visiting wildlife possibly. The bath is spacious and one enjoys a huge closet! New addition up offers a large Flex/Game room w/closet, 2 bedrooms & full bath. The huge porch with Brick accents complete the casual country feel. A spacious 2 car detached garage was also added. Energy efficient new roof, tankless w-heater and so much more!
Location
State TX
County Montgomery
Area Conroe Southwest
Rooms
Bedroom Description 2 Bedrooms Down,En-Suite Bath,Primary Bed - 1st Floor,Sitting Area,Split Plan,Walk-In Closet
Other Rooms Family Room, Gameroom Up, Home Office/Study, Living Area - 1st Floor, Utility Room in House
Master Bathroom Half Bath, Primary Bath: Double Sinks, Primary Bath: Separate Shower, Primary Bath: Soaking Tub, Secondary Bath(s): Tub/Shower Combo
Kitchen Breakfast Bar, Island w/ Cooktop, Kitchen open to Family Room, Pantry, Under Cabinet Lighting, Walk-in Pantry
Interior
Interior Features Crown Molding, Fire/Smoke Alarm, High Ceiling, Refrigerator Included
Heating Central Gas, Zoned
Cooling Central Electric, Zoned
Flooring Engineered Wood, Tile
Fireplaces Number 1
Exterior
Exterior Feature Back Yard, Covered Patio/Deck, Not Fenced, Porch, Private Driveway, Screened Porch, Side Yard
Parking Features Detached Garage
Garage Spaces 2.0
Garage Description Additional Parking, Auto Garage Door Opener
Roof Type Composition
Private Pool No
Building
Lot Description Cleared, Corner
Story 2
Foundation Block & Beam
Lot Size Range 1 Up to 2 Acres
Builder Name Ken Milstead
Sewer Other Water/Sewer
Water Aerobic, Other Water/Sewer
Structure Type Brick,Cement Board
New Construction Yes
Schools
Elementary Schools Stewart Elementary School (Conroe)
Middle Schools Peet Junior High School
High Schools Conroe High School
School District 11 - Conroe
Others
Senior Community No
Restrictions Deed Restrictions
Tax ID 7281-04-07600
Energy Description Ceiling Fans,Digital Program Thermostat,High-Efficiency HVAC,Insulated Doors,Insulated/Low-E windows,Insulation - Batt,Insulation - Rigid Foam,Radiant Attic Barrier,Tankless/On-Demand H2O Heater
Acceptable Financing Cash Sale, Conventional, FHA
Tax Rate 1.7468
Disclosures No Disclosures
Listing Terms Cash Sale, Conventional, FHA
Financing Cash Sale,Conventional,FHA
Special Listing Condition No Disclosures
Read Less
Want to know what your home might be worth? Contact us for a FREE valuation!

Our team is ready to help you sell your home for the highest possible price ASAP

Bought with Styled Real Estate





