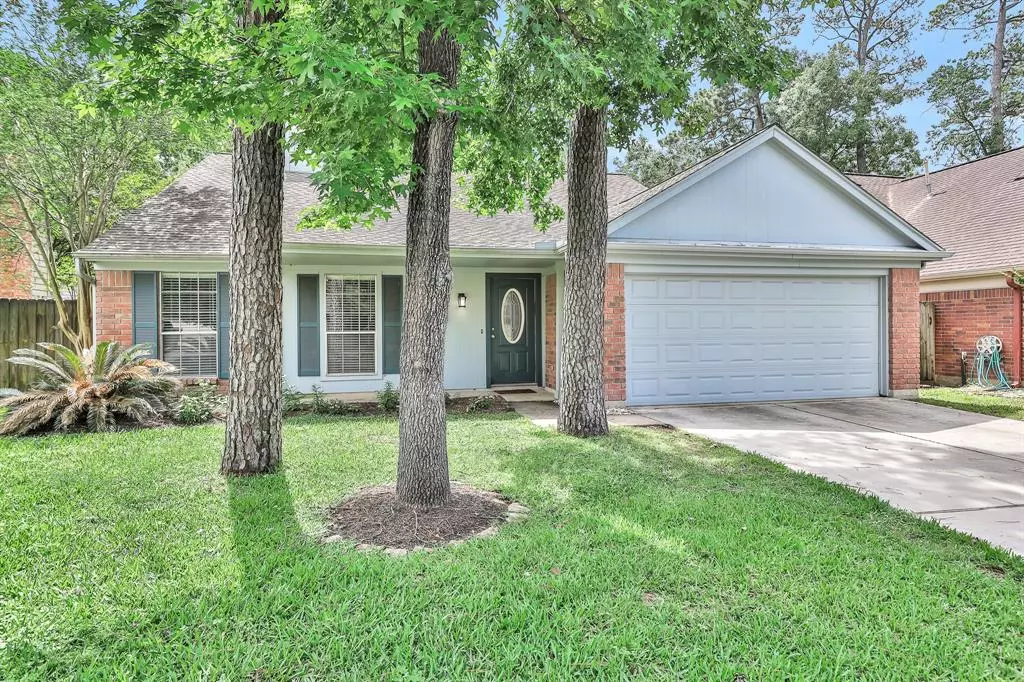$269,900
For more information regarding the value of a property, please contact us for a free consultation.
9211 Bayou Bluff DR Spring, TX 77379
3 Beds
2 Baths
1,808 SqFt
Key Details
Property Type Single Family Home
Listing Status Sold
Purchase Type For Sale
Square Footage 1,808 sqft
Price per Sqft $150
Subdivision Colony Creek Village
MLS Listing ID 22756542
Sold Date 06/08/23
Style Traditional
Bedrooms 3
Full Baths 2
HOA Fees $29/ann
HOA Y/N 1
Year Built 1988
Annual Tax Amount $5,571
Tax Year 2022
Lot Size 6,300 Sqft
Acres 0.1446
Property Description
Beautiful, All Brick, Single story home in the heart of Champions Colony Village with loads of upgrades and Nice Touches. Floor to Ceiling Double-Sided Brick Fireplace in the Den and Dining room. Granite Counters in the Kitchen and Baths. Island Kitchen with all Wood Cabinets and plenty of room for Storage, Gas Oven and Range with Cast Iron Griddle. New Dishwasher(2022). Spacious Master suite with Garden Tub, Walk-in Shower, Double Vanities and Sliding Glass Doors to Backyard. All PEX Plumbing (2020). NEST Thermostat. All Rooms with Updated Fixtures, Fans and 2” Blinds. Tile and Hand Scraped Laminate (looks like Wood Plank) Floors. Updated Interior Paint Colors. Oversized Garage. Subdivision Clubhouse, Pool and Tennis Courts are a block and a half walk away. Klein Schools, Vintage Park Shopping and Upscale Dining located close by. Access to 249, Grand Parkway and Beltway 8 within minutes.
Location
State TX
County Harris
Area Champions Area
Rooms
Bedroom Description All Bedrooms Down,En-Suite Bath,Primary Bed - 1st Floor
Master Bathroom Primary Bath: Double Sinks, Primary Bath: Separate Shower, Primary Bath: Soaking Tub
Den/Bedroom Plus 3
Interior
Interior Features Drapes/Curtains/Window Cover, Fire/Smoke Alarm, High Ceiling
Heating Central Gas
Cooling Central Electric
Flooring Laminate, Tile
Fireplaces Number 1
Fireplaces Type Wood Burning Fireplace
Exterior
Exterior Feature Back Yard Fenced
Parking Features Attached Garage
Garage Spaces 2.0
Roof Type Composition
Street Surface Concrete,Curbs
Private Pool No
Building
Lot Description Subdivision Lot, Wooded
Faces North,West
Story 1
Foundation Slab
Lot Size Range 0 Up To 1/4 Acre
Water Water District
Structure Type Brick,Wood
New Construction No
Schools
Elementary Schools Krahn Elementary School
Middle Schools Kleb Intermediate School
High Schools Klein Cain High School
School District 32 - Klein
Others
HOA Fee Include Clubhouse,Recreational Facilities
Senior Community No
Restrictions Deed Restrictions
Tax ID 115-651-013-0009
Energy Description Ceiling Fans,Digital Program Thermostat
Acceptable Financing Cash Sale, Conventional, FHA, VA
Tax Rate 2.1897
Disclosures Mud, Sellers Disclosure
Listing Terms Cash Sale, Conventional, FHA, VA
Financing Cash Sale,Conventional,FHA,VA
Special Listing Condition Mud, Sellers Disclosure
Read Less
Want to know what your home might be worth? Contact us for a FREE valuation!

Our team is ready to help you sell your home for the highest possible price ASAP

Bought with Cima Realty






