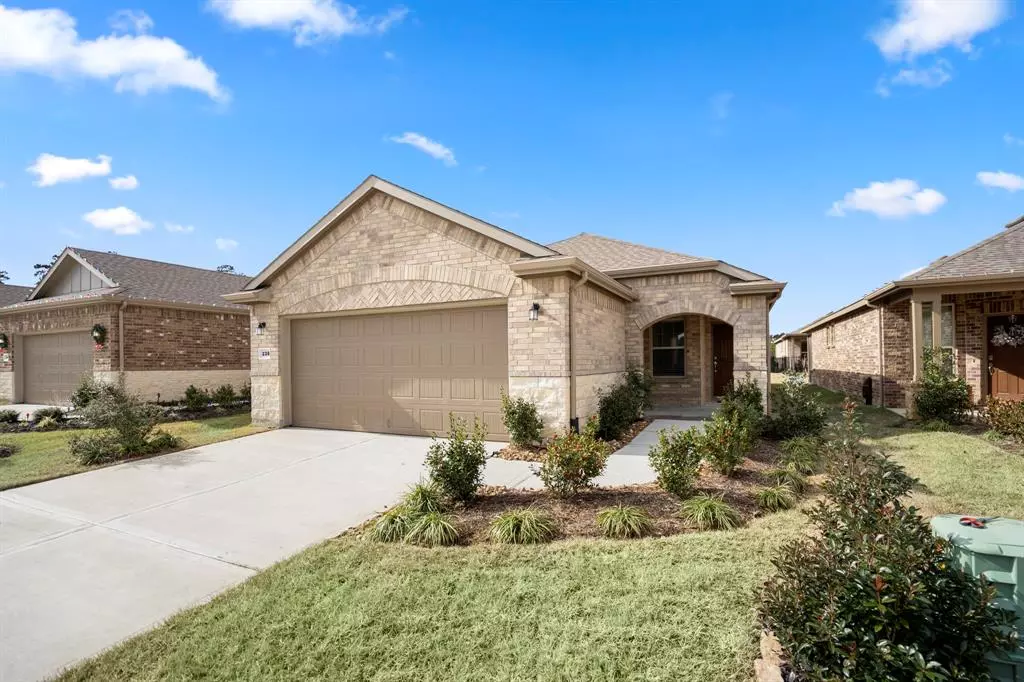$370,000
For more information regarding the value of a property, please contact us for a free consultation.
238 Flaxen Chestnut The Woodlands, TX 77382
2 Beds
2 Baths
1,509 SqFt
Key Details
Property Type Single Family Home
Listing Status Sold
Purchase Type For Sale
Square Footage 1,509 sqft
Price per Sqft $245
Subdivision Del Webb The Woodlands 07
MLS Listing ID 45224121
Sold Date 06/14/23
Style Traditional
Bedrooms 2
Full Baths 2
HOA Fees $266/ann
HOA Y/N 1
Year Built 2020
Annual Tax Amount $6,018
Tax Year 2022
Lot Size 4,800 Sqft
Acres 0.1102
Property Description
2 bed/2 bath home located in the gated 55+ active adult community of Del Webb The Woodlands! Enter through the front door and step into the main living area. Just off from the front door is the study. Continue through the living room and access the dining/kitchen area. The kitchen features granite countertops, a gas stove/oven, and an abundance of counterspace for hosting your next gathering. The primary suite is spacious and has an adjoining primary bathroom with a walk-in shower and dual sinks. The secondary bedroom and bathroom are located just off of the main living area. Del Webb The Woodlands offers exceptional amenities to its residents! Relax by the resort style outdoor pool, or take a walk along the trails through natural wetlands and ponds. Meet friends for a tennis match or a game of bocce ball. Stay active and have fun indoors at The Clubhouse and workout in the state-of-the-art fitness center, or go for a swim in the indoor pool.
Location
State TX
County Montgomery
Area Magnolia/1488 East
Rooms
Bedroom Description All Bedrooms Down,Primary Bed - 1st Floor,Walk-In Closet
Other Rooms 1 Living Area, Home Office/Study, Kitchen/Dining Combo, Living Area - 1st Floor, Utility Room in House
Master Bathroom Primary Bath: Double Sinks, Primary Bath: Shower Only, Secondary Bath(s): Tub/Shower Combo
Kitchen Island w/o Cooktop, Kitchen open to Family Room, Pantry
Interior
Interior Features Fire/Smoke Alarm
Heating Central Gas
Cooling Central Electric
Flooring Carpet, Tile
Exterior
Exterior Feature Back Yard, Patio/Deck, Private Driveway, Sprinkler System, Subdivision Tennis Court, Wheelchair Access
Garage Attached Garage
Garage Spaces 2.0
Garage Description Double-Wide Driveway
Roof Type Composition
Street Surface Concrete,Curbs,Gutters
Accessibility Manned Gate
Private Pool No
Building
Lot Description Subdivision Lot
Story 1
Foundation Slab
Lot Size Range 0 Up To 1/4 Acre
Sewer Public Sewer
Water Public Water
Structure Type Brick,Stone
New Construction No
Schools
Elementary Schools Tom R. Ellisor Elementary School
Middle Schools Bear Branch Junior High School
High Schools Magnolia High School
School District 36 - Magnolia
Others
HOA Fee Include Clubhouse,Grounds,Recreational Facilities
Senior Community Yes
Restrictions Deed Restrictions
Tax ID 4023-07-05200
Energy Description Ceiling Fans,Digital Program Thermostat,Energy Star/CFL/LED Lights,Insulated/Low-E windows
Acceptable Financing Cash Sale, Conventional, FHA, VA
Tax Rate 1.8587
Disclosures Sellers Disclosure
Listing Terms Cash Sale, Conventional, FHA, VA
Financing Cash Sale,Conventional,FHA,VA
Special Listing Condition Sellers Disclosure
Read Less
Want to know what your home might be worth? Contact us for a FREE valuation!

Our team is ready to help you sell your home for the highest possible price ASAP

Bought with RE/MAX The Woodlands & Spring






