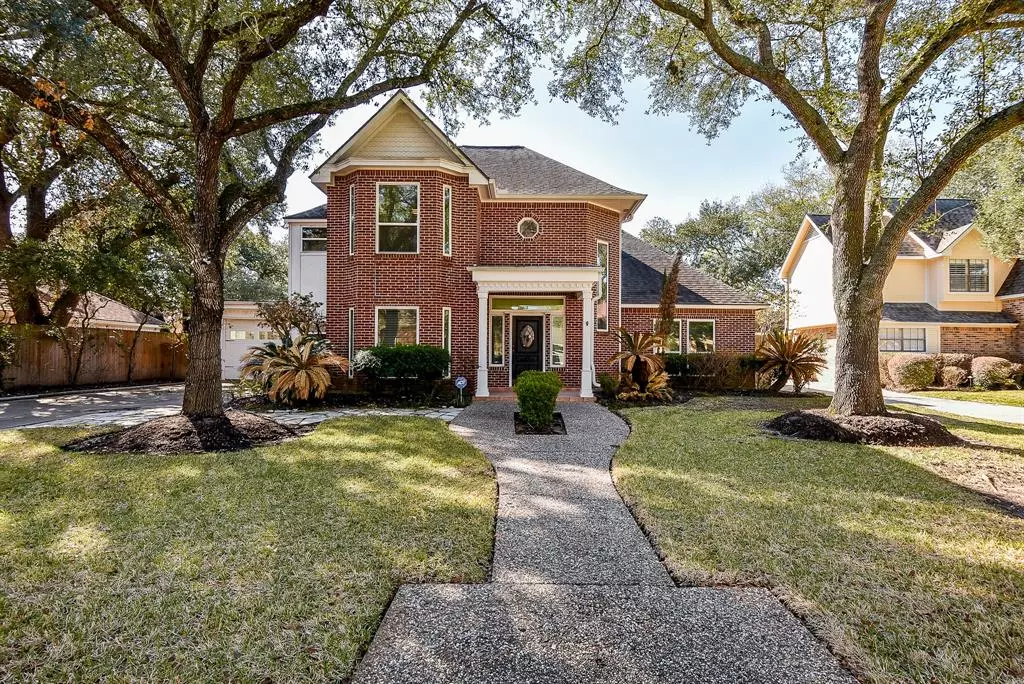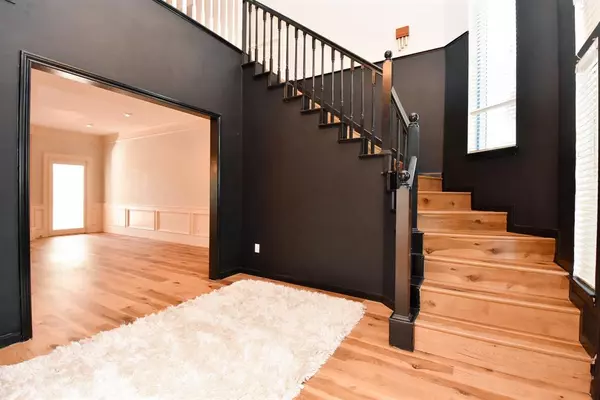$360,000
For more information regarding the value of a property, please contact us for a free consultation.
18323 Mountfield DR Houston, TX 77084
3 Beds
2.1 Baths
2,439 SqFt
Key Details
Property Type Single Family Home
Listing Status Sold
Purchase Type For Sale
Square Footage 2,439 sqft
Price per Sqft $147
Subdivision Deerfield Village Sec4 Amd Place
MLS Listing ID 57423221
Sold Date 06/16/23
Style Traditional
Bedrooms 3
Full Baths 2
Half Baths 1
HOA Fees $79/ann
HOA Y/N 1
Year Built 1983
Annual Tax Amount $7,253
Tax Year 2022
Lot Size 9,000 Sqft
Acres 0.2066
Property Description
Exceptional Home in well established neighborhood. Home is in a cul de saq area along a quiet street. This floor plan is structured well. Beautiful entry with fresh paint and brand new laminate stairs. Entry opens to Dining room and Large Family Room with a 2 sided fireplace. As you enter the Breakfast area you will see a Chefs Kitchen with so much storage, a Built in Refridgerator and pantry. The kitchen sink has a window that overlooks the front yard. Kitchen has a Wet bar area with Wine Fridge. The Primary Bedroom with Fireplace is on the 1st floor and has a newly remodeled Bathroom with Gorgeous Rain Shower and shower seat. Upstairs you will find a Large Gameroom area, Utility Room and 2 bedrooms both good size. This home has a large Sunroom that is ready for entertaining with 3 large ceiling fans looking over the Gorgeous Inground POOL. The Extended Garage is like no other with a workshop. This home is a MUST SEE.
Location
State TX
County Harris
Area Bear Creek South
Rooms
Bedroom Description Primary Bed - 1st Floor
Other Rooms 1 Living Area, Breakfast Room, Family Room, Formal Dining, Gameroom Up, Sun Room, Utility Room in House
Kitchen Breakfast Bar, Island w/ Cooktop, Under Cabinet Lighting
Interior
Interior Features Formal Entry/Foyer, High Ceiling
Heating Central Gas
Cooling Central Electric
Flooring Laminate
Fireplaces Number 1
Fireplaces Type Gas Connections
Exterior
Exterior Feature Back Yard Fenced, Porch, Workshop
Garage Detached Garage
Garage Spaces 2.0
Garage Description Workshop
Pool 1
Roof Type Composition
Street Surface Concrete
Private Pool Yes
Building
Lot Description Cul-De-Sac, Subdivision Lot
Story 2
Foundation Slab
Lot Size Range 0 Up To 1/4 Acre
Water Public Water, Water District
Structure Type Brick
New Construction No
Schools
Elementary Schools Wilson Elementary School (Cypress-Fairbanks)
Middle Schools Watkins Middle School
High Schools Cypress Lakes High School
School District 13 - Cypress-Fairbanks
Others
Restrictions Deed Restrictions
Tax ID 111-879-000-0006
Energy Description Ceiling Fans
Acceptable Financing Cash Sale, Conventional, FHA
Tax Rate 2.1431
Disclosures Sellers Disclosure
Listing Terms Cash Sale, Conventional, FHA
Financing Cash Sale,Conventional,FHA
Special Listing Condition Sellers Disclosure
Read Less
Want to know what your home might be worth? Contact us for a FREE valuation!

Our team is ready to help you sell your home for the highest possible price ASAP

Bought with MOD Realty, LLC






