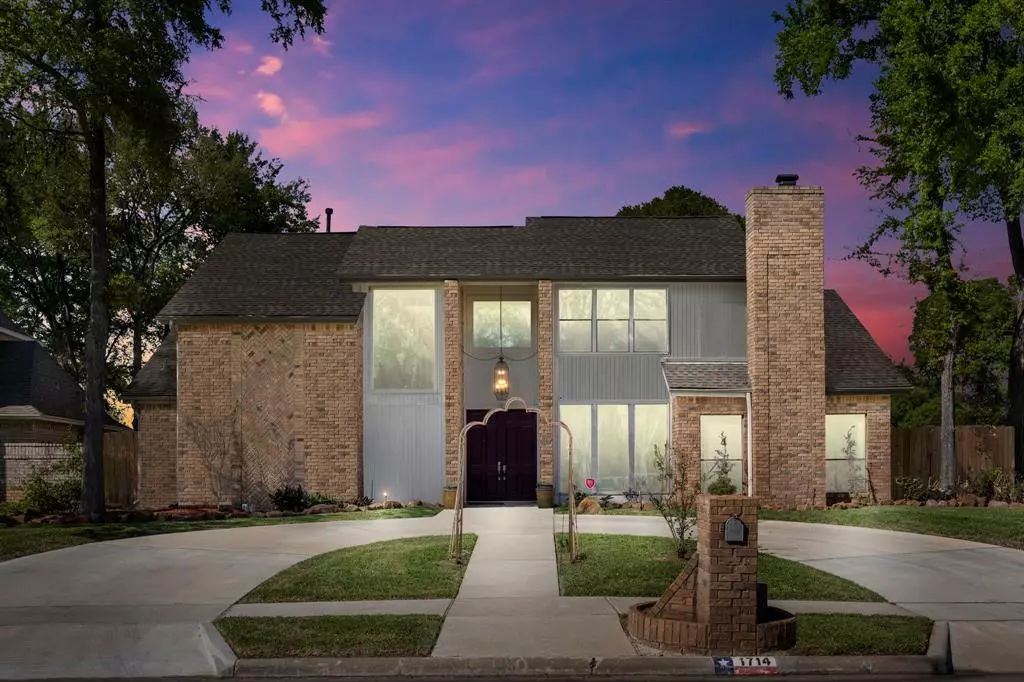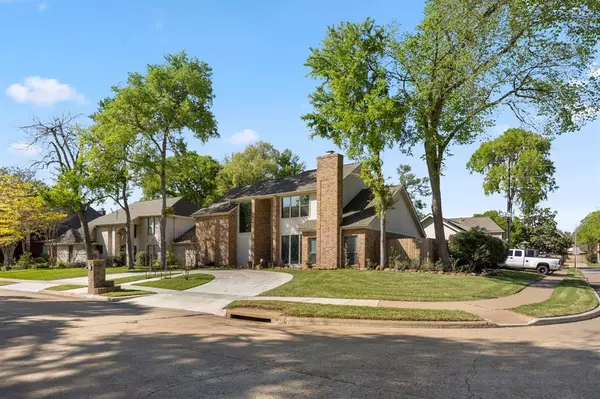$425,000
For more information regarding the value of a property, please contact us for a free consultation.
1714 Hearthside CT Richmond, TX 77406
4 Beds
3.2 Baths
2,873 SqFt
Key Details
Property Type Single Family Home
Listing Status Sold
Purchase Type For Sale
Square Footage 2,873 sqft
Price per Sqft $151
Subdivision Pecan Grove Plantation Sec 3
MLS Listing ID 43296049
Sold Date 06/08/23
Style Traditional
Bedrooms 4
Full Baths 3
Half Baths 2
HOA Fees $17/ann
HOA Y/N 1
Year Built 1981
Annual Tax Amount $7,999
Tax Year 2022
Lot Size 0.260 Acres
Acres 0.2604
Property Description
Beautiful Pecan Grove home with circle driveway, on a huge corner lot makes a Grand First Impression! Newly remodeled Kitchen with Granite countertops, Island, Subzero fridge/freezer, New appliances including Dishwasher, Built-in Microwave & Double Ovens. Living Room features a Dry Bar, High Ceilings, Skylights and Brick Gas Fireplace. Second gas fireplace in the cozy Den. 3 bedrooms upstairs including a Second Primary Bedroom, with it's own en-suite bathroom! Gorgeous Backyard boasts a Sparkling Swimming Pool with new pool pump, UV sun canopies above pool & a 12x14 shed. Updates to this home include 40-year Roof (2018), low water flush toilets, New Water Heater, PEX plumbing in most of home, Carbon Efficient LED lighting and Nest Smart Thermostats upstairs & down. Wired exterior Security Cameras, 3-Car Garage, and lifetime warranty on foundation repairs. 40 Solar Panels provide approx. 65% reduction of KW hour usage. Highly Acclaimed Ft. Bend ISD schools. LOW TAX RATE!
Location
State TX
County Fort Bend
Community Pecan Grove
Area Fort Bend County North/Richmond
Rooms
Bedroom Description 2 Primary Bedrooms,En-Suite Bath,Primary Bed - 1st Floor,Walk-In Closet
Other Rooms Breakfast Room, Den, Family Room, Formal Dining, Gameroom Up, Living Area - 1st Floor, Utility Room in House
Master Bathroom Half Bath, Hollywood Bath, Primary Bath: Double Sinks, Primary Bath: Jetted Tub, Primary Bath: Separate Shower, Primary Bath: Soaking Tub, Secondary Bath(s): Tub/Shower Combo, Two Primary Baths
Kitchen Breakfast Bar, Island w/ Cooktop
Interior
Interior Features Dry Bar, High Ceiling, Refrigerator Included, Spa/Hot Tub
Heating Central Gas
Cooling Central Electric
Flooring Engineered Wood, Tile
Fireplaces Number 2
Fireplaces Type Gas Connections
Exterior
Parking Features Detached Garage
Garage Spaces 3.0
Garage Description Circle Driveway
Pool In Ground
Roof Type Composition
Private Pool Yes
Building
Lot Description Corner, Subdivision Lot
Story 2
Foundation Slab
Lot Size Range 0 Up To 1/4 Acre
Water Water District
Structure Type Brick,Cement Board
New Construction No
Schools
Elementary Schools Pecan Grove Elementary School
Middle Schools Bowie Middle School (Fort Bend)
High Schools Travis High School (Fort Bend)
School District 19 - Fort Bend
Others
HOA Fee Include Clubhouse,Recreational Facilities
Senior Community No
Restrictions Deed Restrictions
Tax ID 5740-03-013-0700-907
Energy Description Solar PV Electric Panels
Acceptable Financing Cash Sale, Conventional, FHA, Seller to Contribute to Buyer's Closing Costs, VA
Tax Rate 2.2979
Disclosures Mud, Sellers Disclosure
Listing Terms Cash Sale, Conventional, FHA, Seller to Contribute to Buyer's Closing Costs, VA
Financing Cash Sale,Conventional,FHA,Seller to Contribute to Buyer's Closing Costs,VA
Special Listing Condition Mud, Sellers Disclosure
Read Less
Want to know what your home might be worth? Contact us for a FREE valuation!

Our team is ready to help you sell your home for the highest possible price ASAP

Bought with Keller Williams Realty Southwest






