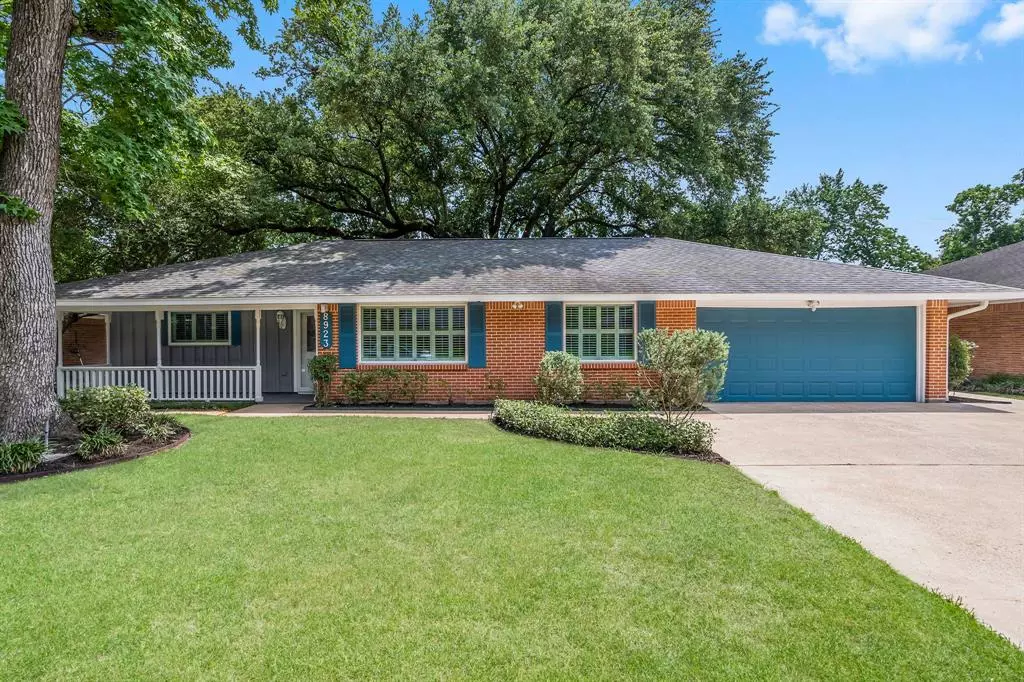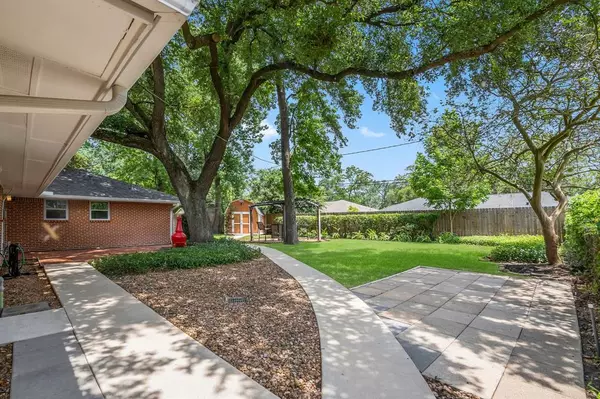$375,000
For more information regarding the value of a property, please contact us for a free consultation.
8923 Autauga ST Houston, TX 77080
3 Beds
2 Baths
1,863 SqFt
Key Details
Property Type Single Family Home
Listing Status Sold
Purchase Type For Sale
Square Footage 1,863 sqft
Price per Sqft $202
Subdivision Binglewood
MLS Listing ID 98175202
Sold Date 06/15/23
Style Ranch,Traditional
Bedrooms 3
Full Baths 2
HOA Fees $4/ann
HOA Y/N 1
Year Built 1960
Annual Tax Amount $8,336
Tax Year 2022
Lot Size 9,360 Sqft
Acres 0.2149
Property Description
Real estate always starts with location, and this Spring Branch home is well situated off US-290 just 10 miles from the Energy Corridor, 12 miles to Downtown Houston, 15 miles to the Museum District, and 8 miles to Memorial Park. This 1-story home was fully renovated in 2020 w/ new windows, a new roof, and a new tankless water heater. The Kitchen boasts Quartz countertops, soft-close cabinets & drawers, under-cabinet lighting, & SS appliances. The front room is HUGE at approx 25' x 12' and can be used as a Study/Office or could be separated into 2 rooms. The renovated Primary Bath has 2 separate sink areas. Out back, you have a large oak tree that shades the home along with the great outdoor entertaining spaces. All 4 sides of the home have brick, and leafless gutters are on the back. The storage shed out back has full power! AT&T Fiber is routed into the home. Full sprinkler system. Fridge, washer & dryer stay. Binglewood has a recently reconstructed drainage system. No flooding!
Location
State TX
County Harris
Area Spring Branch
Rooms
Bedroom Description 2 Bedrooms Down,All Bedrooms Down,En-Suite Bath,Primary Bed - 1st Floor
Other Rooms Den, Family Room, Home Office/Study, Living Area - 1st Floor, Utility Room in House
Master Bathroom Primary Bath: Double Sinks, Primary Bath: Separate Shower, Secondary Bath(s): Tub/Shower Combo
Den/Bedroom Plus 3
Kitchen Breakfast Bar, Island w/o Cooktop, Kitchen open to Family Room, Soft Closing Cabinets, Soft Closing Drawers, Under Cabinet Lighting
Interior
Interior Features Crown Molding, Drapes/Curtains/Window Cover, Dryer Included, Fire/Smoke Alarm, Prewired for Alarm System, Refrigerator Included, Washer Included
Heating Central Gas
Cooling Central Electric
Flooring Laminate, Tile
Exterior
Exterior Feature Back Yard Fenced, Patio/Deck, Porch, Sprinkler System, Storage Shed
Parking Features Attached Garage
Garage Spaces 2.0
Garage Description Additional Parking, Auto Garage Door Opener, Double-Wide Driveway
Roof Type Composition
Private Pool No
Building
Lot Description Subdivision Lot
Faces North
Story 1
Foundation Slab
Lot Size Range 0 Up To 1/4 Acre
Sewer Public Sewer
Water Public Water
Structure Type Brick
New Construction No
Schools
Elementary Schools Edgewood Elementary School (Spring Branch)
Middle Schools Northbrook Middle School
High Schools Northbrook High School
School District 49 - Spring Branch
Others
Senior Community No
Restrictions Deed Restrictions
Tax ID 091-551-000-0440
Energy Description Ceiling Fans,Digital Program Thermostat,North/South Exposure,Tankless/On-Demand H2O Heater
Acceptable Financing Cash Sale, Conventional, FHA, VA
Tax Rate 2.4379
Disclosures Sellers Disclosure
Listing Terms Cash Sale, Conventional, FHA, VA
Financing Cash Sale,Conventional,FHA,VA
Special Listing Condition Sellers Disclosure
Read Less
Want to know what your home might be worth? Contact us for a FREE valuation!

Our team is ready to help you sell your home for the highest possible price ASAP

Bought with Greenwood King Properties - Voss Office





