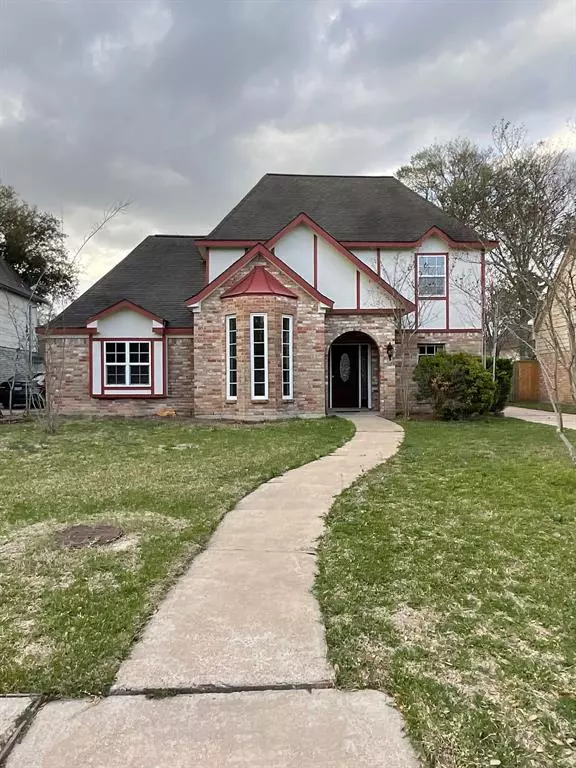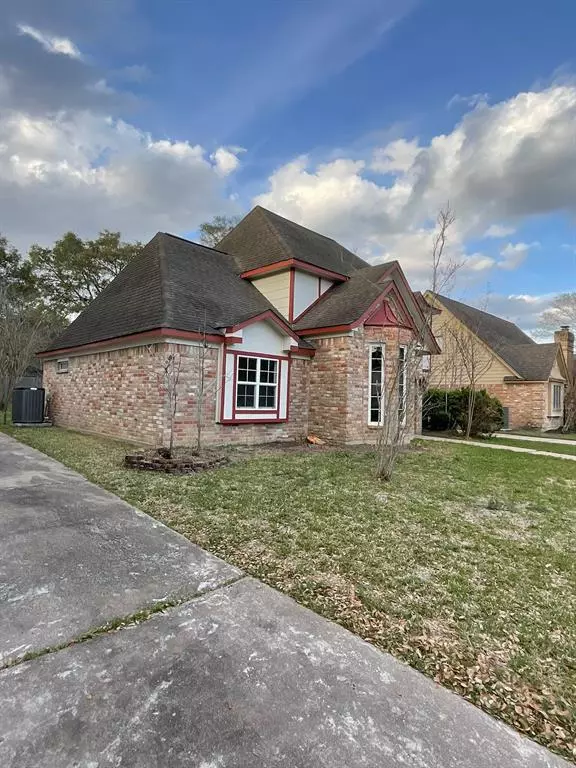$309,900
For more information regarding the value of a property, please contact us for a free consultation.
20342 Pittsford DR Katy, TX 77450
4 Beds
2.1 Baths
2,272 SqFt
Key Details
Property Type Single Family Home
Listing Status Sold
Purchase Type For Sale
Square Footage 2,272 sqft
Price per Sqft $136
Subdivision Nottingham Country Sec 04
MLS Listing ID 11462793
Sold Date 07/20/23
Style Traditional
Bedrooms 4
Full Baths 2
Half Baths 1
HOA Fees $29/ann
HOA Y/N 1
Year Built 1978
Annual Tax Amount $6,272
Tax Year 2022
Lot Size 7,320 Sqft
Acres 0.168
Property Description
This spacious property offers over 2,200 SF of living space and over 7,000 SF lot!! This charming, two stories home offers 4 bed/ 2 baths/ 1 half bath. The home features living room, formal dining, large kitchen with plenty cabinets, extra large family room, breakfast room, game room, front and backyard, an unfinished garage apartment (about 500 SF) that you could put your final touch.
Located in Nottingham Country Subdivision, some of the community amenities include a pool, tennis courts, community center, park & 24/7 Constable Patrol. Some of the updates that this property offers are newly replaced A/C and A/C ducts, some doors and windows were replaced, galvanized pipes were replaced. Great location!! The home has easy access to I-10 and is near shopping and restaurants. Zoned to great School District.
Location
State TX
County Harris
Area Katy - Southeast
Rooms
Bedroom Description Primary Bed - 1st Floor,Walk-In Closet
Other Rooms Breakfast Room, Family Room, Formal Dining, Formal Living, Gameroom Up, Garage Apartment, Living Area - 1st Floor, Utility Room in House
Master Bathroom Disabled Access, Primary Bath: Double Sinks, Secondary Bath(s): Double Sinks
Kitchen Kitchen open to Family Room, Pantry, Second Sink
Interior
Interior Features Crown Molding
Heating Central Gas
Cooling Central Electric
Flooring Carpet, Tile
Fireplaces Number 1
Fireplaces Type Gaslog Fireplace
Exterior
Exterior Feature Back Yard, Partially Fenced
Garage Attached/Detached Garage
Garage Spaces 2.0
Roof Type Composition
Street Surface Asphalt
Private Pool No
Building
Lot Description Subdivision Lot
Story 2
Foundation Slab
Lot Size Range 0 Up To 1/4 Acre
Sewer Public Sewer
Water Public Water
Structure Type Brick,Wood
New Construction No
Schools
Elementary Schools Nottingham Country Elementary School
Middle Schools Memorial Parkway Junior High School
High Schools Taylor High School (Katy)
School District 30 - Katy
Others
Senior Community No
Restrictions Deed Restrictions,Unknown
Tax ID 109-371-000-0039
Energy Description Digital Program Thermostat
Acceptable Financing Cash Sale, Conventional
Tax Rate 2.2392
Disclosures Estate
Listing Terms Cash Sale, Conventional
Financing Cash Sale,Conventional
Special Listing Condition Estate
Read Less
Want to know what your home might be worth? Contact us for a FREE valuation!

Our team is ready to help you sell your home for the highest possible price ASAP

Bought with The Residence






