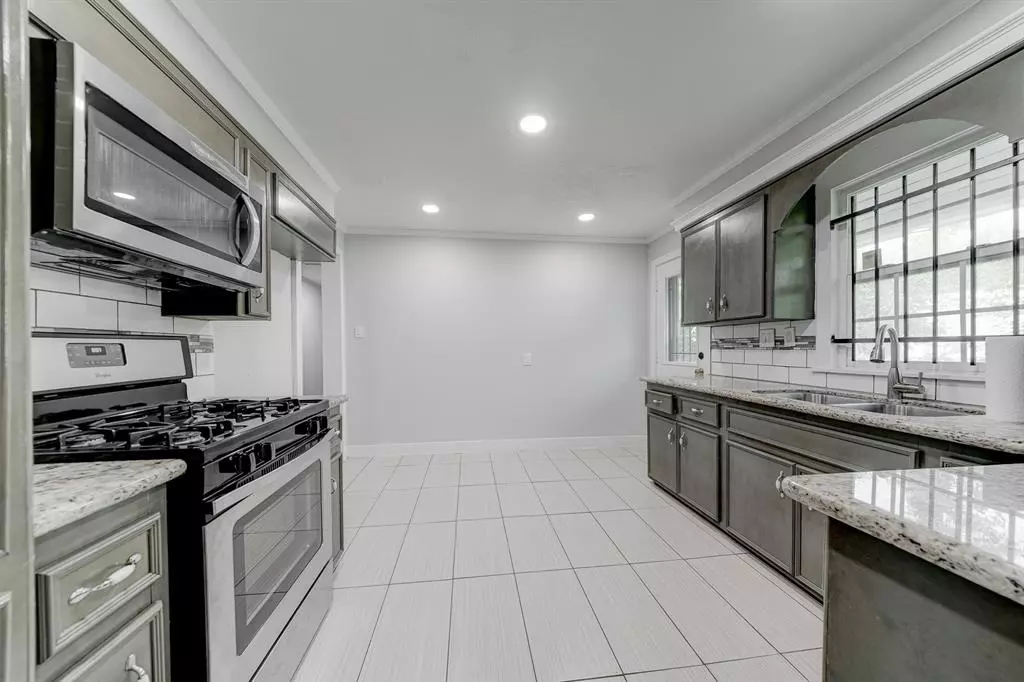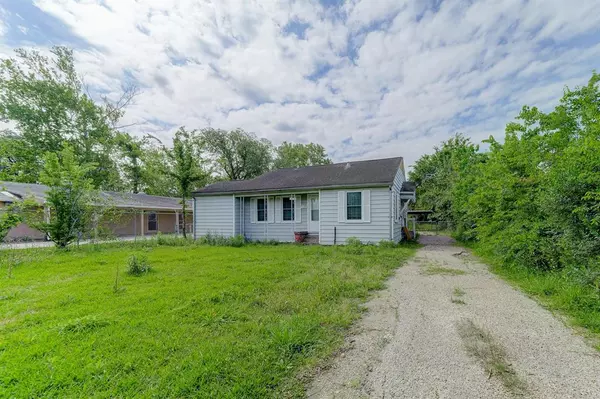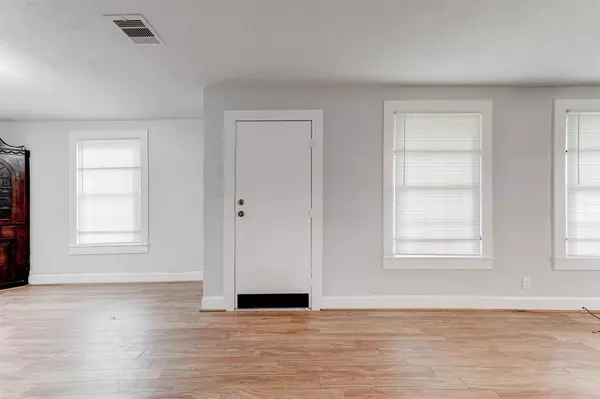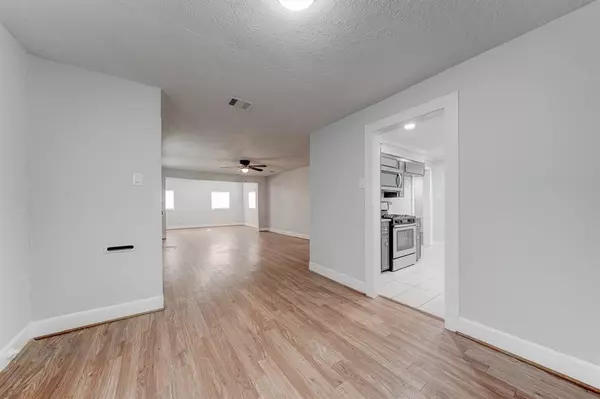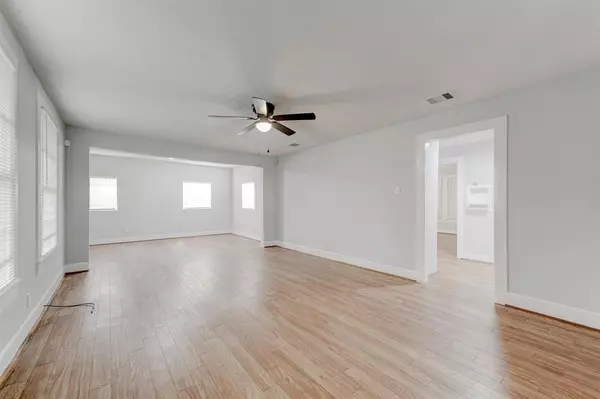$215,000
For more information regarding the value of a property, please contact us for a free consultation.
4436 Bennington ST Houston, TX 77016
2 Beds
1 Bath
1,306 SqFt
Key Details
Property Type Single Family Home
Listing Status Sold
Purchase Type For Sale
Square Footage 1,306 sqft
Price per Sqft $160
Subdivision Trinity Gardens
MLS Listing ID 32852769
Sold Date 07/27/23
Style Traditional
Bedrooms 2
Full Baths 1
Year Built 1940
Annual Tax Amount $2,532
Tax Year 2022
Lot Size 0.386 Acres
Acres 0.3857
Property Description
Find total comfort in this charming 2-bedroom home in Trinity Gardens, which boasts wood flooring, a detached garage, a sunroom, a formal living room, a walk-in closet in the spacious primary suite, and an expansive backyard. Prepare incredible feasts in the spacious kitchen, fully equipped with granite countertops, tile backsplash, gas cooktop, and stainless steel Whirlpool® appliances. Located off I-610 and I-69, residents are only a short drive to Houston’s best dining and shopping in the city’s major hot spots: Downtown, EaDo, Northside, The Heights, and Midtown. The area is surrounded by nature parks and major business areas. Zoned to Houston ISD.
Location
State TX
County Harris
Area Northside
Rooms
Bedroom Description Primary Bed - 1st Floor,Walk-In Closet
Other Rooms Family Room, Formal Living, Living Area - 1st Floor, Sun Room
Master Bathroom No Primary
Interior
Interior Features Fire/Smoke Alarm
Heating Central Gas
Cooling Central Electric
Flooring Laminate, Wood
Exterior
Exterior Feature Back Yard Fenced
Carport Spaces 2
Roof Type Composition
Street Surface Concrete,Gravel
Private Pool No
Building
Lot Description Subdivision Lot
Story 1
Foundation Pier & Beam
Lot Size Range 1/4 Up to 1/2 Acre
Sewer Public Sewer
Water Public Water
Structure Type Brick,Wood
New Construction No
Schools
Elementary Schools Cook Elementary School (Houston)
Middle Schools Key Middle School
High Schools Kashmere High School
School District 27 - Houston
Others
Senior Community No
Restrictions No Restrictions
Tax ID 066-019-000-0115
Energy Description Ceiling Fans,Digital Program Thermostat
Acceptable Financing Cash Sale, Conventional, FHA, VA
Tax Rate 2.2019
Disclosures Sellers Disclosure
Listing Terms Cash Sale, Conventional, FHA, VA
Financing Cash Sale,Conventional,FHA,VA
Special Listing Condition Sellers Disclosure
Read Less
Want to know what your home might be worth? Contact us for a FREE valuation!

Our team is ready to help you sell your home for the highest possible price ASAP

Bought with Bayou Vista Realty, LLC


