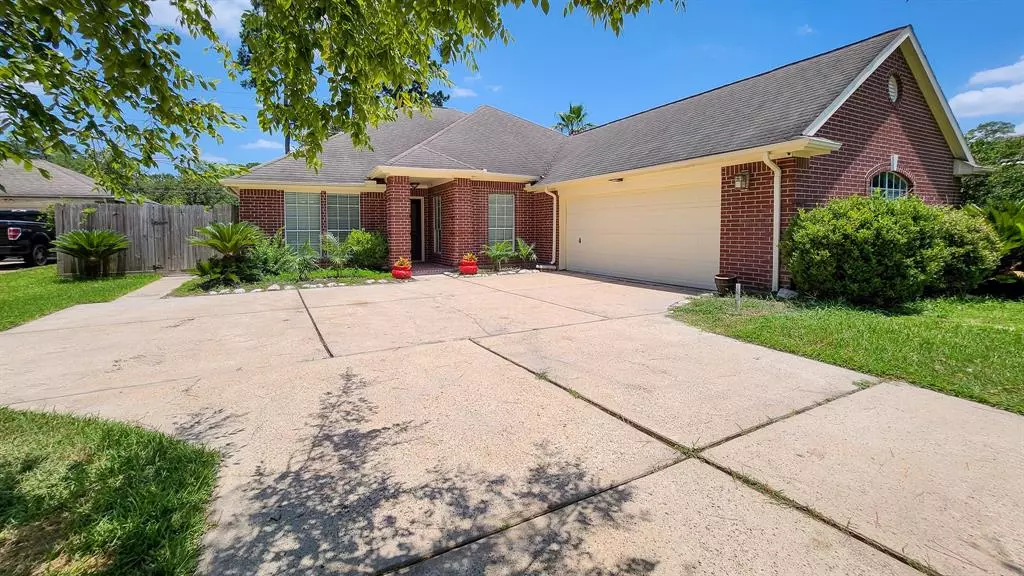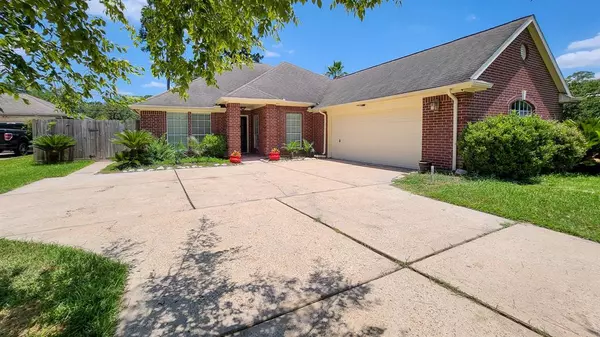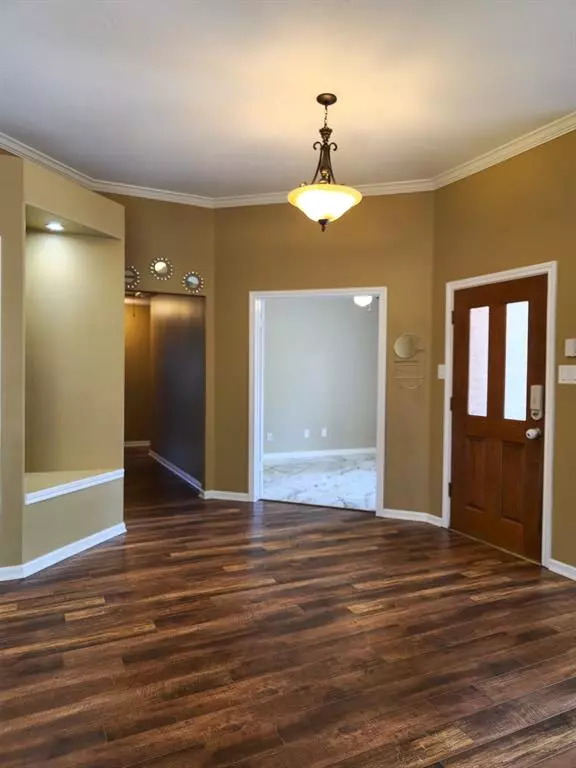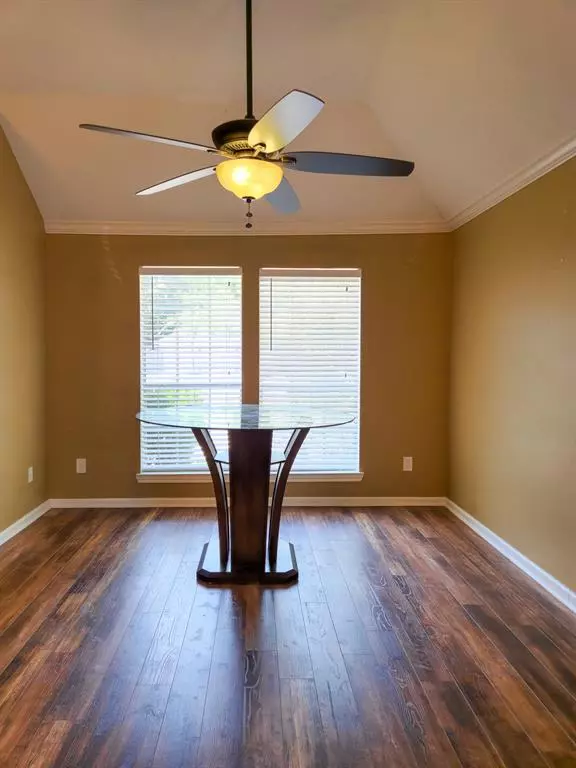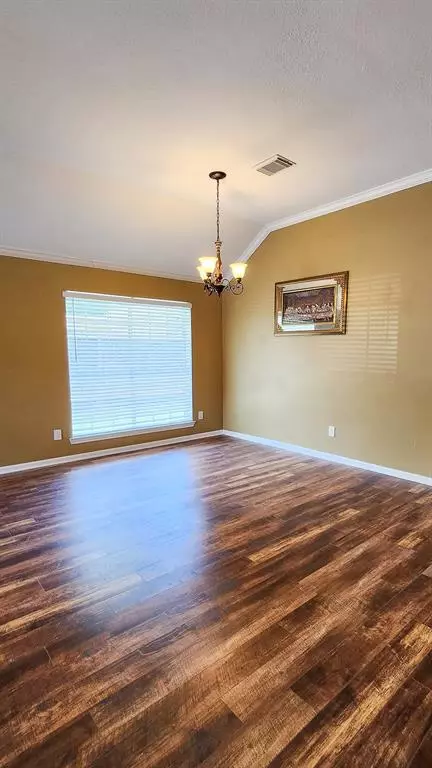$315,000
For more information regarding the value of a property, please contact us for a free consultation.
1719 Pincher Creek DR Spring, TX 77386
3 Beds
2 Baths
2,142 SqFt
Key Details
Property Type Single Family Home
Listing Status Sold
Purchase Type For Sale
Square Footage 2,142 sqft
Price per Sqft $147
Subdivision Imperial Oaks 02
MLS Listing ID 28781212
Sold Date 07/28/23
Style Traditional
Bedrooms 3
Full Baths 2
HOA Fees $54/ann
HOA Y/N 1
Year Built 1996
Annual Tax Amount $6,756
Tax Year 2022
Lot Size 8,958 Sqft
Acres 0.2056
Property Description
A CHARMING ONE STORY HOME IN THE IMPERIAL OAKS COMMUNITY. THIS HOME IS A 3 BEDROOM HOME WITH THE OPTION OF A 4TH BEDROOM EXIST IF THE OFFICE ROOM IS NOT USED. HIGH CEILINGS, QUARTZ COUNTERTOPS, BREAKFAST BAR, SEPERATE FAMILY ROOM, DINING ROOM, AND BREAKFAST AREA GENERATE A GREAT LIVING FLOW. ELONGATED DRIVEWAY ONTO A WORKSHOP STYLE GARAGE WITH A 240 AMP WILL MAKE THIS A DYI DOER A DREAM, OR TO CHARGE AN EV VEHICLE. THIS HOME IS A MUST SEE!
Location
State TX
County Montgomery
Area Spring Northeast
Rooms
Bedroom Description Split Plan,Walk-In Closet
Other Rooms Breakfast Room, Home Office/Study, Utility Room in House
Master Bathroom Primary Bath: Separate Shower
Den/Bedroom Plus 4
Kitchen Breakfast Bar, Kitchen open to Family Room, Pantry
Interior
Interior Features Fire/Smoke Alarm, High Ceiling, Refrigerator Included, Split Level, Washer Included
Heating Central Gas
Cooling Central Electric
Flooring Brick, Tile, Wood
Fireplaces Number 1
Fireplaces Type Gas Connections
Exterior
Exterior Feature Covered Patio/Deck, Fully Fenced, Side Yard, Sprinkler System
Parking Features Attached Garage
Garage Spaces 2.0
Roof Type Composition
Street Surface Concrete
Private Pool No
Building
Lot Description Subdivision Lot
Faces South
Story 1
Foundation Slab
Lot Size Range 0 Up To 1/4 Acre
Sewer Public Sewer
Water Public Water
Structure Type Brick,Wood
New Construction No
Schools
Elementary Schools Kaufman Elementary School
Middle Schools Irons Junior High School
High Schools Oak Ridge High School
School District 11 - Conroe
Others
Senior Community No
Restrictions Deed Restrictions
Tax ID 6115-02-13800
Ownership Full Ownership
Energy Description Attic Vents,Ceiling Fans
Acceptable Financing Cash Sale, Conventional, FHA, VA
Tax Rate 2.3061
Disclosures Sellers Disclosure
Listing Terms Cash Sale, Conventional, FHA, VA
Financing Cash Sale,Conventional,FHA,VA
Special Listing Condition Sellers Disclosure
Read Less
Want to know what your home might be worth? Contact us for a FREE valuation!

Our team is ready to help you sell your home for the highest possible price ASAP

Bought with eXp Realty LLC

