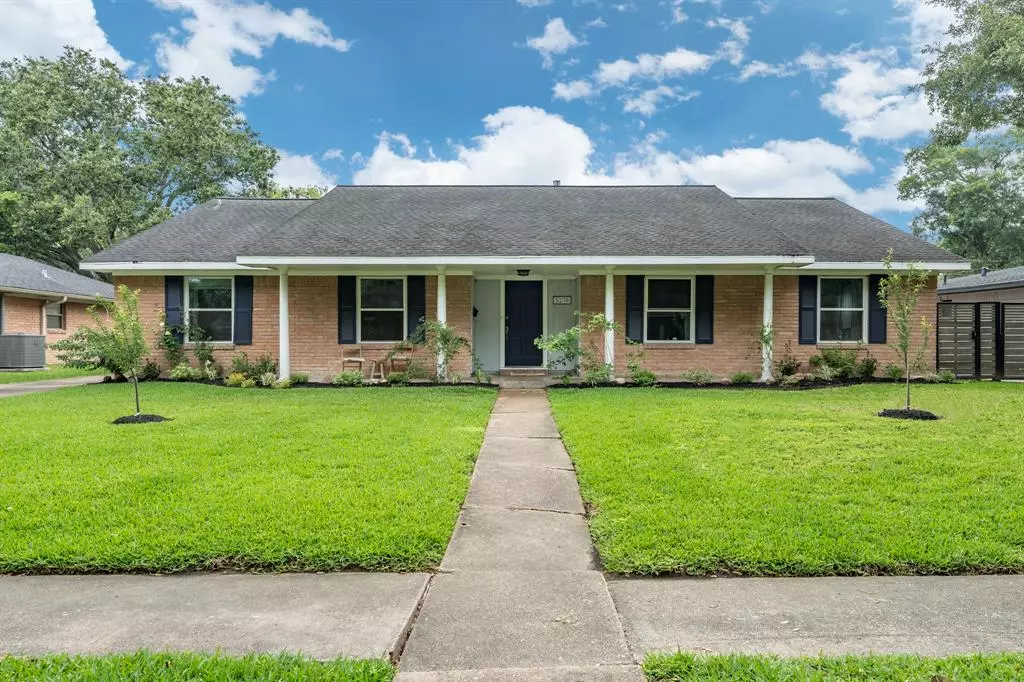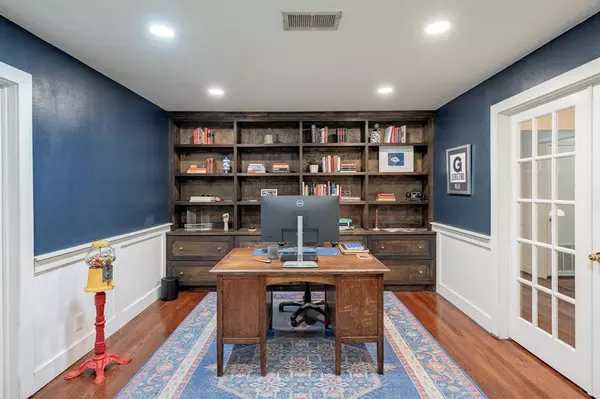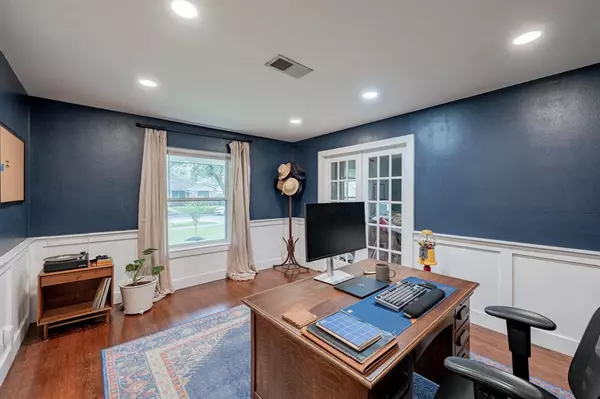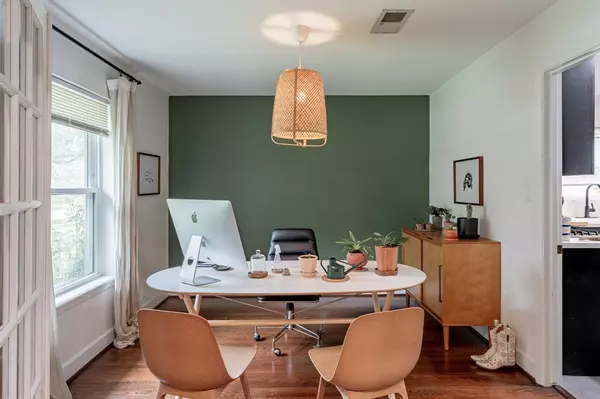$425,000
For more information regarding the value of a property, please contact us for a free consultation.
5230 Starkridge DR Houston, TX 77035
3 Beds
2 Baths
2,128 SqFt
Key Details
Property Type Single Family Home
Listing Status Sold
Purchase Type For Sale
Square Footage 2,128 sqft
Price per Sqft $199
Subdivision Westbury
MLS Listing ID 43469879
Sold Date 08/04/23
Style Colonial,Traditional
Bedrooms 3
Full Baths 2
Year Built 1961
Annual Tax Amount $6,183
Tax Year 2022
Lot Size 8,436 Sqft
Acres 0.1937
Property Description
Located on a quiet tranquil tree-lined street in Westbury this home has been recently renovated and is in move-in condition. Timeless colonial style with welcoming front porch. Enter into the formal entry with custom wainscoting. Formals have both been built out with French Doors to be ideal work from home spaces with custom paneling and built-ins and bookcases with on trend colors. The family room features a vaulted beamed ceiling with a large window overlooking the backyard. Custom built-ins and bookcases on one side and open to the updated kitchen with custom cabinetry on the other. Laundry room conveniently located off the breakfast room. Abundant storage leading to the guest bath which has been completely renovated. Two large secondary bedrooms with plenty of natural light and closet space. The primary suite features a lovely vanity area and freshly renovated luxurious bath. Large backyard and two-car detached garage.
Location
State TX
County Harris
Area Brays Oaks
Rooms
Bedroom Description All Bedrooms Down,En-Suite Bath,Walk-In Closet
Other Rooms Breakfast Room, Family Room, Formal Dining, Formal Living, Utility Room in House
Master Bathroom Primary Bath: Separate Shower, Secondary Bath(s): Tub/Shower Combo, Vanity Area
Kitchen Breakfast Bar, Kitchen open to Family Room, Pantry
Interior
Interior Features Drapes/Curtains/Window Cover, Formal Entry/Foyer, High Ceiling
Heating Central Gas
Cooling Central Electric
Flooring Tile, Wood
Exterior
Exterior Feature Back Yard Fenced, Patio/Deck, Porch
Parking Features Detached Garage
Garage Spaces 2.0
Roof Type Composition
Street Surface Concrete,Curbs,Gutters
Private Pool No
Building
Lot Description Subdivision Lot
Faces South,West
Story 1
Foundation Slab
Lot Size Range 0 Up To 1/4 Acre
Sewer Public Sewer
Water Public Water
Structure Type Brick,Wood
New Construction No
Schools
Elementary Schools Parker Elementary School (Houston)
Middle Schools Meyerland Middle School
High Schools Westbury High School
School District 27 - Houston
Others
Senior Community No
Restrictions Deed Restrictions
Tax ID 084-021-000-0024
Energy Description Attic Vents,Ceiling Fans,Digital Program Thermostat,High-Efficiency HVAC,Insulated/Low-E windows,North/South Exposure
Acceptable Financing Cash Sale, Conventional, FHA, VA
Tax Rate 2.3019
Disclosures Sellers Disclosure
Listing Terms Cash Sale, Conventional, FHA, VA
Financing Cash Sale,Conventional,FHA,VA
Special Listing Condition Sellers Disclosure
Read Less
Want to know what your home might be worth? Contact us for a FREE valuation!

Our team is ready to help you sell your home for the highest possible price ASAP

Bought with Camelot Realty Group





