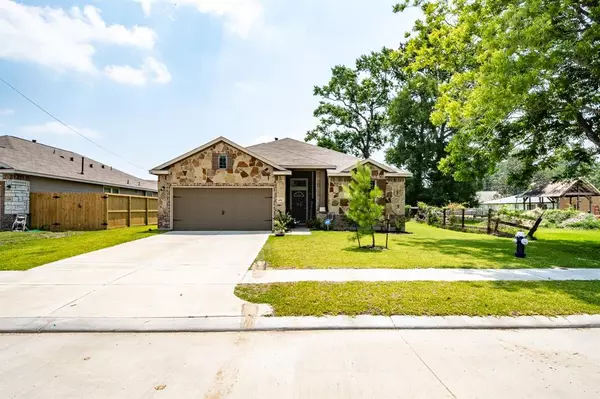$285,000
For more information regarding the value of a property, please contact us for a free consultation.
606 Burkett ST Dayton, TX 77535
3 Beds
2 Baths
1,691 SqFt
Key Details
Property Type Single Family Home
Listing Status Sold
Purchase Type For Sale
Square Footage 1,691 sqft
Price per Sqft $168
Subdivision Pecan Orchard Estates
MLS Listing ID 41266195
Sold Date 08/15/23
Style Traditional
Bedrooms 3
Full Baths 2
Year Built 2021
Annual Tax Amount $6,499
Tax Year 2022
Lot Size 7,719 Sqft
Acres 0.1772
Property Description
Beautiful 3 bedroom/2 bath home with a 2 car attached garage. This home features a brick and stone front, open floor plan with a large family room, Kitchen cabinets are 42" with crown molding & granite countertops. Primary suite features trey ceilings, large closet, separate shower and garden tub with dual sinks. Covered patio great for entertaining, nice sized back yard for the pets or children to play and fully fenced. This is a must see! You do not want to miss out on this well kept family home with lower taxes and no HOA! Easy access to HWY 146 & 90. Call today to schedule your tour.
Location
State TX
County Liberty
Area Dayton
Rooms
Bedroom Description All Bedrooms Down
Interior
Heating Central Gas
Cooling Central Electric
Flooring Carpet, Vinyl Plank
Exterior
Exterior Feature Back Yard, Back Yard Fenced, Covered Patio/Deck
Parking Features Attached Garage
Garage Spaces 2.0
Garage Description Double-Wide Driveway
Roof Type Composition
Private Pool No
Building
Lot Description Cleared, Subdivision Lot
Story 1
Foundation Slab
Lot Size Range 0 Up To 1/4 Acre
Sewer Public Sewer
Water Public Water, Water District
Structure Type Brick,Cement Board,Stone
New Construction No
Schools
Elementary Schools Kimmie M. Brown Elementary School
Middle Schools Woodrow Wilson Junior High School
High Schools Dayton High School
School District 74 - Dayton
Others
Senior Community No
Restrictions Deed Restrictions,Restricted
Tax ID 006984-000054-000
Energy Description High-Efficiency HVAC
Tax Rate 2.3761
Disclosures Sellers Disclosure
Green/Energy Cert Home Energy Rating/HERS
Special Listing Condition Sellers Disclosure
Read Less
Want to know what your home might be worth? Contact us for a FREE valuation!

Our team is ready to help you sell your home for the highest possible price ASAP

Bought with eXp Realty LLC






