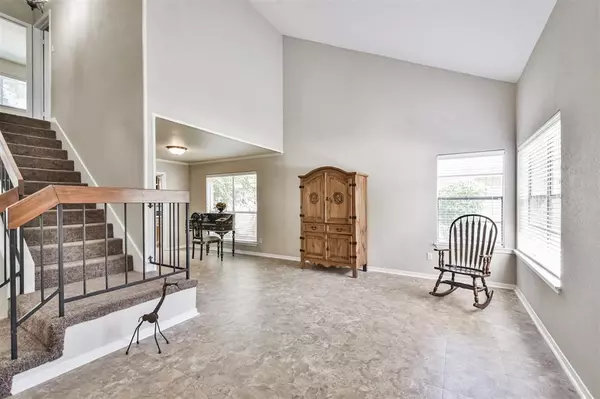$300,000
For more information regarding the value of a property, please contact us for a free consultation.
17202 Park Lodge DR Spring, TX 77379
3 Beds
2.1 Baths
1,899 SqFt
Key Details
Property Type Single Family Home
Listing Status Sold
Purchase Type For Sale
Square Footage 1,899 sqft
Price per Sqft $159
Subdivision Colony Creek Village Sec 01
MLS Listing ID 32634250
Sold Date 08/18/23
Style Traditional
Bedrooms 3
Full Baths 2
Half Baths 1
HOA Fees $25/ann
HOA Y/N 1
Year Built 1983
Annual Tax Amount $4,442
Tax Year 2022
Lot Size 6,600 Sqft
Acres 0.1515
Property Description
It's HOT and what's better in the heat than your own POOL! Gorgeous, well loved home! Open and flexible main living spaces filled with natural light. If you like to entertain, you'll love this home. Formal living/dining easily could be gameroom/study spaces. Kitchen/breakfast overlook the family room. Family room with gas log fireplace, perfect for cool evenings. Kitchen/Family with great views of the beautifully landscaped backyard and pool/hottub! Covered back patio! All bedrooms up. Primary features vaulted, beamed ceilings, huge closet, en-suite bath. Soft neutral paint with bright white trim throughout. Minutes away from Vintage Park shops and restaurants. All appliances stay! Ready for you to call it HOME!
Location
State TX
County Harris
Area Champions Area
Rooms
Bedroom Description All Bedrooms Up,En-Suite Bath,Primary Bed - 2nd Floor
Other Rooms Breakfast Room, Family Room, Formal Dining, Formal Living
Master Bathroom Primary Bath: Double Sinks, Primary Bath: Tub/Shower Combo, Secondary Bath(s): Tub/Shower Combo
Kitchen Kitchen open to Family Room
Interior
Interior Features Crown Molding, Drapes/Curtains/Window Cover, Dryer Included, Fire/Smoke Alarm, Formal Entry/Foyer, High Ceiling, Refrigerator Included, Washer Included
Heating Central Gas
Cooling Central Electric
Flooring Carpet, Tile, Vinyl
Fireplaces Number 1
Fireplaces Type Gaslog Fireplace
Exterior
Exterior Feature Back Yard Fenced, Covered Patio/Deck, Patio/Deck, Storage Shed
Parking Features Attached Garage
Garage Spaces 2.0
Garage Description Auto Garage Door Opener
Pool Gunite, In Ground
Roof Type Composition
Street Surface Concrete
Private Pool Yes
Building
Lot Description Subdivision Lot
Faces West
Story 2
Foundation Slab
Lot Size Range 0 Up To 1/4 Acre
Water Water District
Structure Type Brick,Wood
New Construction No
Schools
Elementary Schools Krahn Elementary School
Middle Schools Kleb Intermediate School
High Schools Klein Cain High School
School District 32 - Klein
Others
Senior Community No
Restrictions Deed Restrictions
Tax ID 114-136-002-0009
Ownership Full Ownership
Energy Description Ceiling Fans
Acceptable Financing Cash Sale, Conventional, FHA, VA
Tax Rate 2.1897
Disclosures Sellers Disclosure
Listing Terms Cash Sale, Conventional, FHA, VA
Financing Cash Sale,Conventional,FHA,VA
Special Listing Condition Sellers Disclosure
Read Less
Want to know what your home might be worth? Contact us for a FREE valuation!

Our team is ready to help you sell your home for the highest possible price ASAP

Bought with Keller Williams Platinum






