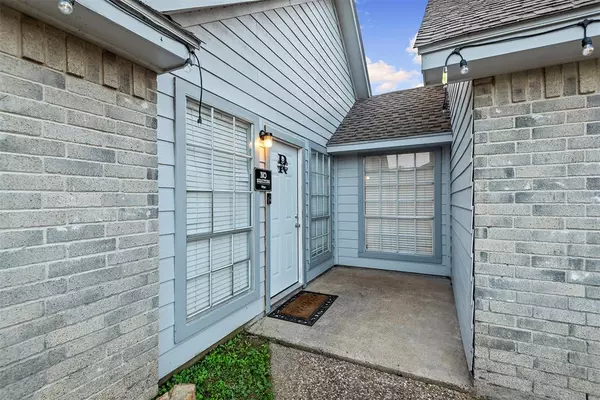$270,000
For more information regarding the value of a property, please contact us for a free consultation.
2614 S Brompton DR Pearland, TX 77584
2 Beds
2 Baths
1,235 SqFt
Key Details
Property Type Single Family Home
Listing Status Sold
Purchase Type For Sale
Square Footage 1,235 sqft
Price per Sqft $199
Subdivision Southdown Sub
MLS Listing ID 11161482
Sold Date 08/21/23
Style Other Style
Bedrooms 2
Full Baths 2
HOA Fees $16/ann
HOA Y/N 1
Year Built 1984
Annual Tax Amount $4,654
Tax Year 2022
Lot Size 7,706 Sqft
Acres 0.1769
Property Description
Cozy, quiet and beautiful former model home is ready for immediate move-in!
Single story with 2 bedrooms + 2 full bathrooms. Upgrades include granite and flooring.
HOA dues are only $200/year! Roof was replaced in 2018.
Built in 1984, this previous model home is two years newer than the other homes in the neighborhood.
9ft privacy fence was installed in 2021, meaning NO back neighbors.
Backyard has paved concrete patio, acting as a blank canvas for anything your creative heart desires!
Home is 30 seconds from 288N. Southdown subdivision boasts nearby tennis courts, area pool & playground.
BarkPark, splash pad, walking trail, restaurants, shopping, fitness centers, golf course, driving range, and entertainment all located just 1 mile away or less.
Room dimensions, HOA fees, and school zones to be verified by buyer.
Location
State TX
County Brazoria
Area Pearland
Rooms
Bedroom Description All Bedrooms Down,En-Suite Bath
Other Rooms 1 Living Area, Breakfast Room, Den, Formal Dining, Living Area - 1st Floor
Master Bathroom Primary Bath: Double Sinks, Primary Bath: Tub/Shower Combo, Secondary Bath(s): Tub/Shower Combo
Kitchen Pantry, Second Sink
Interior
Heating Central Electric
Cooling Central Electric
Exterior
Parking Features Detached Garage
Garage Spaces 2.0
Garage Description Auto Garage Door Opener
Roof Type Composition
Private Pool No
Building
Lot Description Subdivision Lot
Story 1
Foundation Slab
Lot Size Range 0 Up To 1/4 Acre
Sewer Public Sewer
Water Public Water
Structure Type Wood
New Construction No
Schools
Elementary Schools Challenger Elementary School
Middle Schools Berry Miller Junior High School
High Schools Glenda Dawson High School
School District 42 - Pearland
Others
Senior Community No
Restrictions Deed Restrictions
Tax ID 7689-0619-000
Ownership Full Ownership
Acceptable Financing Cash Sale, Conventional, FHA, VA
Tax Rate 2.4056
Disclosures Exclusions, Mud, Sellers Disclosure
Listing Terms Cash Sale, Conventional, FHA, VA
Financing Cash Sale,Conventional,FHA,VA
Special Listing Condition Exclusions, Mud, Sellers Disclosure
Read Less
Want to know what your home might be worth? Contact us for a FREE valuation!

Our team is ready to help you sell your home for the highest possible price ASAP

Bought with Keller Williams Houston Central






