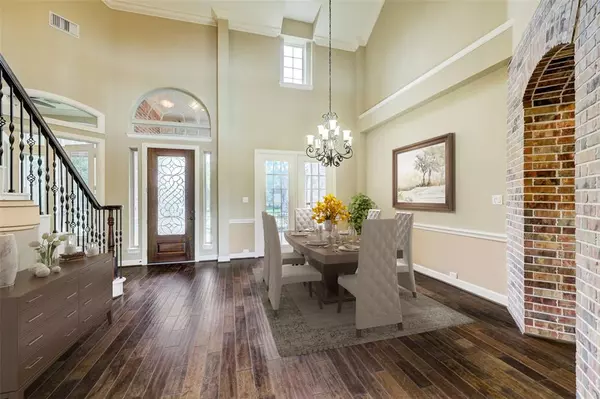$749,500
For more information regarding the value of a property, please contact us for a free consultation.
8510 Sweet Melissa DR Katy, TX 77494
5 Beds
3.2 Baths
4,483 SqFt
Key Details
Property Type Single Family Home
Listing Status Sold
Purchase Type For Sale
Square Footage 4,483 sqft
Price per Sqft $158
Subdivision Seven Meadows Sec 16
MLS Listing ID 71399648
Sold Date 08/22/23
Style Traditional
Bedrooms 5
Full Baths 3
Half Baths 2
HOA Fees $100/ann
HOA Y/N 1
Year Built 2008
Annual Tax Amount $13,906
Tax Year 2022
Lot Size 0.326 Acres
Acres 0.3255
Property Description
Spacious THREE-STORY 5 Bedrooms, 3 Full and 2 Half-Bathrooms with STUDY and TWO Bonus Rooms- Media and Game Room. Zoned to sought-after SEVEN LAKES High School. Oversized 14k sf LOT, High Ceilings, Ample NATURAL light from numerous low-E double-pane windows. Courtyard Entrance. Spacious Open Gourmet Kitchen with Gas DownDraft Cooktop and Xenon Under Cabinet Lighting. Fresh interior paint. Sweeping Iron Staircase accents foyer. COVERED Backyard Porch. WATER SOFTENER System. 3-CAR Tandem Garage. Full Sprinkler System. Quick Easy Access to Westpark Tollway, Grand Pkwy, Amenities, and Parks. Community pool, Tennis courts, Playgrounds. Excellent Rated Katy ISD Schools. Not in flood zone and Never flooded per owner. LOW 2.23% taxes. Original Owners. Call today!
Location
State TX
County Fort Bend
Community Seven Meadows
Area Katy - Southwest
Rooms
Bedroom Description En-Suite Bath,Primary Bed - 1st Floor
Den/Bedroom Plus 5
Kitchen Butler Pantry, Island w/ Cooktop, Kitchen open to Family Room, Walk-in Pantry
Interior
Interior Features Alarm System - Owned, Crown Molding, Fire/Smoke Alarm, Formal Entry/Foyer, High Ceiling, Refrigerator Included, Wired for Sound
Heating Central Gas
Cooling Central Electric
Flooring Carpet, Tile, Wood
Fireplaces Number 1
Fireplaces Type Gaslog Fireplace
Exterior
Exterior Feature Back Yard, Back Yard Fenced, Covered Patio/Deck, Exterior Gas Connection, Fully Fenced, Patio/Deck, Porch, Sprinkler System, Subdivision Tennis Court
Parking Features Attached Garage
Garage Spaces 3.0
Garage Description Auto Garage Door Opener, Double-Wide Driveway
Roof Type Composition
Street Surface Asphalt,Concrete,Curbs,Gutters
Private Pool No
Building
Lot Description Cul-De-Sac, Subdivision Lot
Faces Southeast
Story 2
Foundation Slab
Lot Size Range 1/4 Up to 1/2 Acre
Water Water District
Structure Type Brick,Stone
New Construction No
Schools
Elementary Schools Holland Elementary School (Katy)
Middle Schools Beckendorff Junior High School
High Schools Seven Lakes High School
School District 30 - Katy
Others
Senior Community No
Restrictions Deed Restrictions
Tax ID 6780-16-001-0160-914
Energy Description Attic Vents,Ceiling Fans,Digital Program Thermostat,HVAC>13 SEER,Radiant Attic Barrier
Acceptable Financing Cash Sale, Conventional, FHA, VA
Tax Rate 2.2305
Disclosures Sellers Disclosure
Green/Energy Cert Energy Star Qualified Home
Listing Terms Cash Sale, Conventional, FHA, VA
Financing Cash Sale,Conventional,FHA,VA
Special Listing Condition Sellers Disclosure
Read Less
Want to know what your home might be worth? Contact us for a FREE valuation!

Our team is ready to help you sell your home for the highest possible price ASAP

Bought with Compass RE Texas, LLC - Memorial






