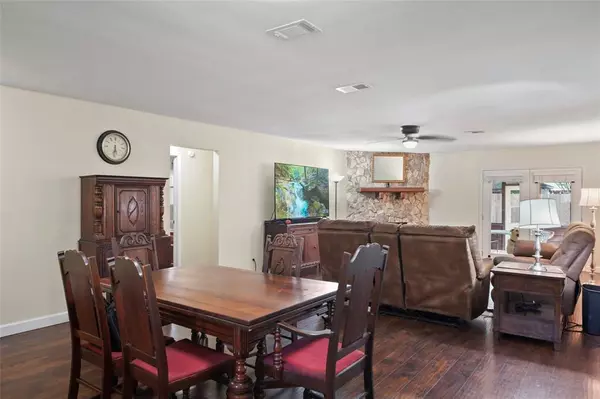$240,000
For more information regarding the value of a property, please contact us for a free consultation.
3310 Laurel Fork Houston, TX 77339
3 Beds
2 Baths
1,638 SqFt
Key Details
Property Type Single Family Home
Listing Status Sold
Purchase Type For Sale
Square Footage 1,638 sqft
Price per Sqft $146
Subdivision Elm Grove
MLS Listing ID 91571239
Sold Date 08/21/23
Style Traditional
Bedrooms 3
Full Baths 2
HOA Fees $32/ann
HOA Y/N 1
Year Built 1978
Annual Tax Amount $5,324
Tax Year 2022
Lot Size 8,024 Sqft
Acres 0.1842
Property Description
Lovely 1 story 3/2/2 nrly 1700 sq ft on quiet U shaped street in Master Planned KINGWOOD; with LOTS RECENT & NEW STUFF & UPGRADES including:- JUST REMODELED Master Bathroom in Top of the Line QUARTZ shower & new tub, double sinks & all NEW wood Cabinets. 2019 30 Yr Roof; Gleaming Wood Laminate EZ Clean Flooring thru-out home; Full Screened-in Porch (2018) with newer French Doors; full height corner Stone Gas Fireplace; BRAND NEW 5 burner Gas Cook Top on gorgeous Granite counter top, opens to HUGE Living & Dining Rooms; Split Plan layout. Stainless St. Dish Washer, Vent over, Frig & Dble Sink; LOTS Cabinet storage & Pantry; Sprinkler System; LOTS shade trees = LOWER Utilities. LOWEST HOA Fees & LOWEST Property Taxes around, Hmstd & Over 65 Tax Exemptions Filed - good thru End 2023. CLOSE to Freeways, CONTRAFLOW System, ParcNRide & BUSH Airport; 100+ miles Greenbelts, LOTS Shops & Restaurants, GREAT Humble ISD Schools incl. KWD PARK Hi School close! NEVER FLOODED; READY for FAST CLOSE!
Location
State TX
County Harris
Community Kingwood
Area Kingwood West
Rooms
Bedroom Description All Bedrooms Down,Primary Bed - 1st Floor,Walk-In Closet
Other Rooms 1 Living Area, Breakfast Room, Den, Family Room, Formal Dining, Home Office/Study, Living Area - 1st Floor
Master Bathroom Primary Bath: Double Sinks, Primary Bath: Shower Only, Secondary Bath(s): Tub/Shower Combo, Vanity Area
Kitchen Breakfast Bar, Kitchen open to Family Room, Pantry, Pots/Pans Drawers
Interior
Interior Features Alarm System - Owned, Crown Molding, Drapes/Curtains/Window Cover
Heating Central Gas
Cooling Central Electric
Flooring Laminate, Tile
Fireplaces Number 1
Fireplaces Type Gas Connections
Exterior
Exterior Feature Back Yard Fenced, Covered Patio/Deck, Fully Fenced, Screened Porch, Sprinkler System, Subdivision Tennis Court, Workshop
Parking Features Attached Garage, Oversized Garage
Garage Spaces 2.0
Garage Description Auto Garage Door Opener
Roof Type Composition
Street Surface Concrete,Curbs,Gutters
Private Pool No
Building
Lot Description In Golf Course Community, Subdivision Lot, Wooded
Faces North
Story 1
Foundation Slab
Lot Size Range 0 Up To 1/4 Acre
Builder Name Superior Homes
Sewer Public Sewer
Water Public Water
Structure Type Brick,Wood
New Construction No
Schools
Elementary Schools Elm Grove Elementary School (Humble)
Middle Schools Kingwood Middle School
High Schools Kingwood Park High School
School District 29 - Humble
Others
HOA Fee Include Clubhouse,Other,Recreational Facilities
Senior Community No
Restrictions Deed Restrictions
Tax ID 109-818-000-0095
Ownership Full Ownership
Energy Description Attic Vents,Ceiling Fans,Digital Program Thermostat,Energy Star Appliances,HVAC>13 SEER,Insulation - Blown Fiberglass,North/South Exposure
Acceptable Financing Cash Sale, Conventional, FHA, Investor, Seller to Contribute to Buyer's Closing Costs, VA
Tax Rate 2.4698
Disclosures Home Protection Plan, Sellers Disclosure
Green/Energy Cert Home Energy Rating/HERS
Listing Terms Cash Sale, Conventional, FHA, Investor, Seller to Contribute to Buyer's Closing Costs, VA
Financing Cash Sale,Conventional,FHA,Investor,Seller to Contribute to Buyer's Closing Costs,VA
Special Listing Condition Home Protection Plan, Sellers Disclosure
Read Less
Want to know what your home might be worth? Contact us for a FREE valuation!

Our team is ready to help you sell your home for the highest possible price ASAP

Bought with Compass RE Texas, LLC - The Woodlands





