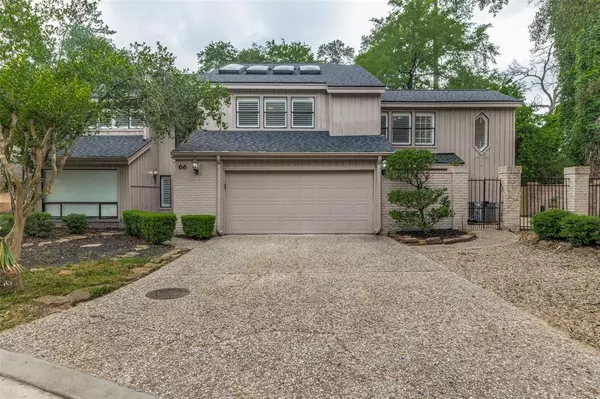$599,000
For more information regarding the value of a property, please contact us for a free consultation.
66 Lazy LN The Woodlands, TX 77380
5 Beds
5.1 Baths
3,752 SqFt
Key Details
Property Type Single Family Home
Listing Status Sold
Purchase Type For Sale
Square Footage 3,752 sqft
Price per Sqft $146
Subdivision Wdlnds Milbend Village 03
MLS Listing ID 73730718
Sold Date 08/28/23
Style Traditional
Bedrooms 5
Full Baths 5
Half Baths 1
Year Built 1982
Annual Tax Amount $10,852
Tax Year 2022
Lot Size 7,572 Sqft
Acres 0.1738
Property Description
Welcome to The Woodlands! Come meet your newly renovated custom home with over 3700 sf, located on the quiet cul-de-sac street of Lazy Lane. Two primary bedrooms on the first level, both with direct access to the pool. Home includes five bedrooms and five 1/2 baths (one bath located in "pool house"). NEW roof May '23, NEW downstairs A/C June '23. NEW paint/NEW flooring. All hard surface flooring, NO CARPET. Enjoy the pool, and free-standing hot tub, with access to the green space behind the home...Woodlands CC Golf Course just the other side of the tree line. Your favorite space could be the large home office with tons of built-in's, overlooking the family room with soaring ceiling. The upstairs game room, or possibly second living space, also has great built-in's. Be sure to check out the almost "secret" loft area with skylights. Great location, just minutes to I45, Market Street, The Woodlands Mall, and movie theaters. Not "ordinary"! Not "cookie cutter"! Come see for yourself!
Location
State TX
County Montgomery
Community The Woodlands
Area The Woodlands
Rooms
Bedroom Description 2 Primary Bedrooms,En-Suite Bath,Primary Bed - 1st Floor,Split Plan,Walk-In Closet
Other Rooms Breakfast Room, Family Room, Formal Dining, Gameroom Up, Home Office/Study, Living Area - 1st Floor, Utility Room in House
Master Bathroom Half Bath, Primary Bath: Double Sinks, Primary Bath: Soaking Tub, Secondary Bath(s): Shower Only, Secondary Bath(s): Soaking Tub, Secondary Bath(s): Tub/Shower Combo, Two Primary Baths
Den/Bedroom Plus 5
Kitchen Breakfast Bar, Island w/ Cooktop, Pantry, Under Cabinet Lighting
Interior
Interior Features Alarm System - Owned, Drapes/Curtains/Window Cover, Fire/Smoke Alarm, High Ceiling, Prewired for Alarm System, Spa/Hot Tub
Heating Central Gas
Cooling Central Electric
Flooring Tile, Vinyl Plank
Fireplaces Number 1
Fireplaces Type Gas Connections
Exterior
Exterior Feature Back Green Space, Back Yard Fenced, Outdoor Kitchen, Patio/Deck, Spa/Hot Tub
Parking Features Attached Garage
Garage Spaces 2.0
Garage Description Auto Garage Door Opener, Double-Wide Driveway
Pool Gunite, In Ground
Roof Type Composition
Street Surface Asphalt,Curbs,Gutters
Private Pool Yes
Building
Lot Description Cul-De-Sac, Greenbelt, In Golf Course Community, On Golf Course, Subdivision Lot, Wooded
Story 2
Foundation Slab
Lot Size Range 0 Up To 1/4 Acre
Sewer Public Sewer
Water Public Water, Water District
Structure Type Brick,Wood
New Construction No
Schools
Elementary Schools Sam Hailey Elementary School
Middle Schools Knox Junior High School
High Schools The Woodlands College Park High School
School District 11 - Conroe
Others
Senior Community No
Restrictions Deed Restrictions
Tax ID 9724-03-02300
Ownership Full Ownership
Energy Description Attic Vents,Ceiling Fans,Digital Program Thermostat
Acceptable Financing Cash Sale, Conventional, FHA, Investor, VA
Tax Rate 1.9092
Disclosures Mud, Sellers Disclosure
Listing Terms Cash Sale, Conventional, FHA, Investor, VA
Financing Cash Sale,Conventional,FHA,Investor,VA
Special Listing Condition Mud, Sellers Disclosure
Read Less
Want to know what your home might be worth? Contact us for a FREE valuation!

Our team is ready to help you sell your home for the highest possible price ASAP

Bought with Newhomeprograms.com LLC






