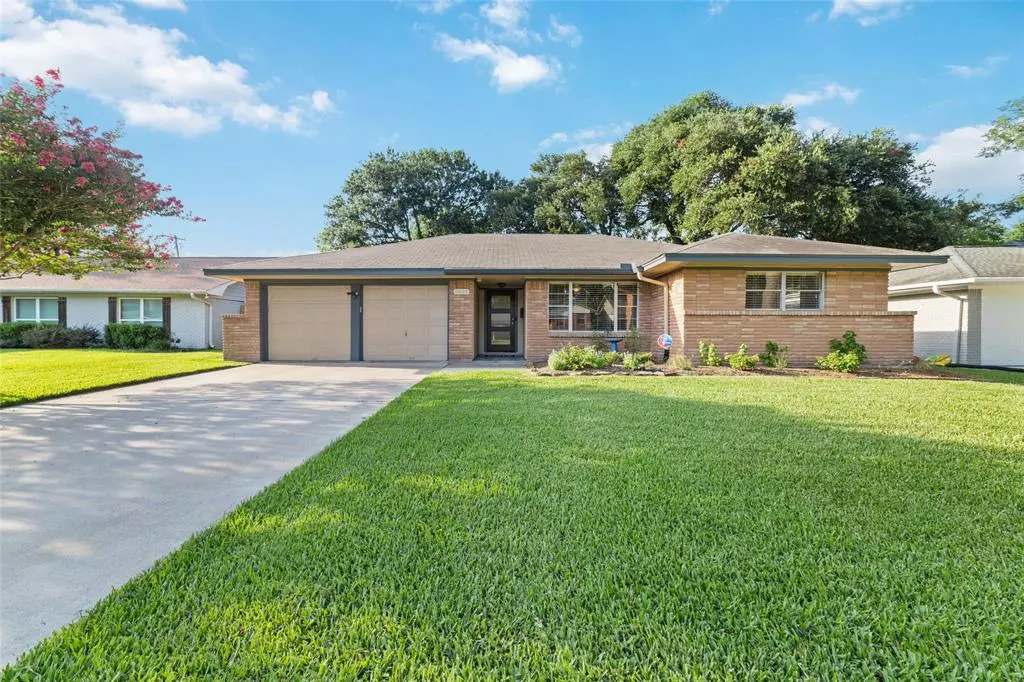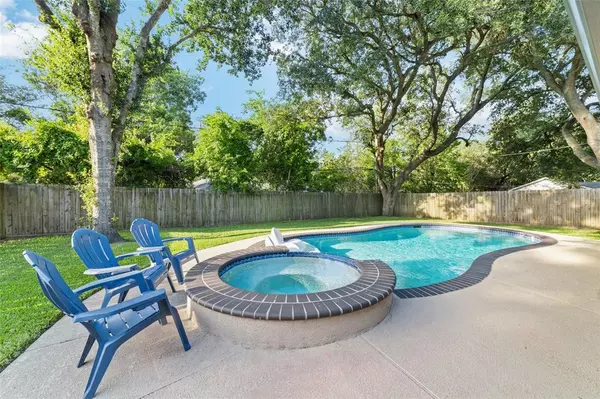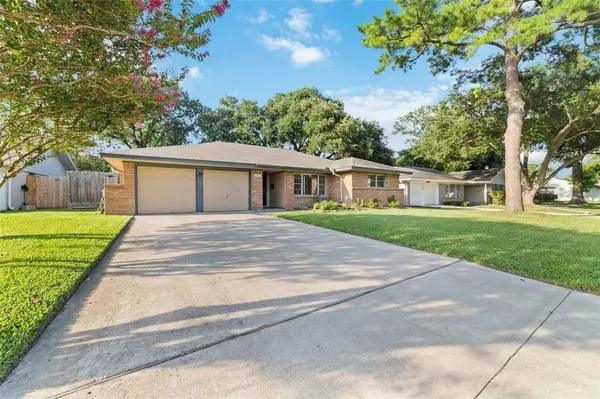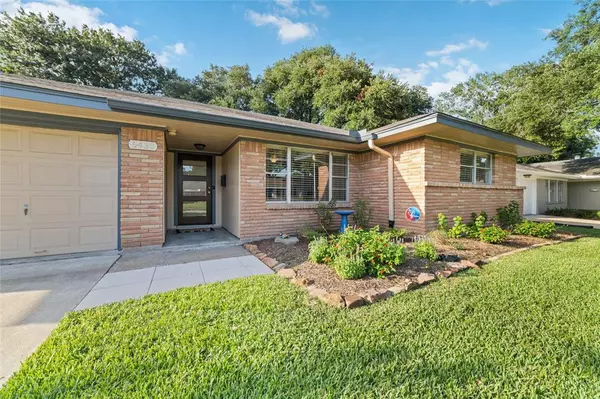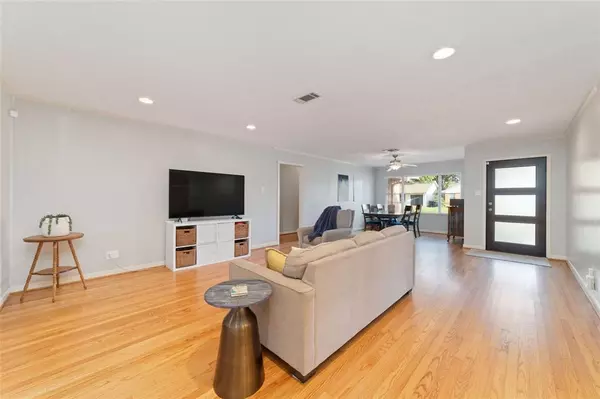$389,000
For more information regarding the value of a property, please contact us for a free consultation.
5430 Kinglet ST Houston, TX 77096
3 Beds
2 Baths
1,734 SqFt
Key Details
Property Type Single Family Home
Listing Status Sold
Purchase Type For Sale
Square Footage 1,734 sqft
Price per Sqft $225
Subdivision Westbury
MLS Listing ID 81213114
Sold Date 08/31/23
Style Traditional
Bedrooms 3
Full Baths 2
Year Built 1955
Annual Tax Amount $8,513
Tax Year 2022
Lot Size 8,280 Sqft
Acres 0.1901
Property Description
Relaxation & fun await in this home in the highly sought-after neighborhood of Westbury zoned to Parker & never flooded - with a POOL! Perfect Westbury 2 interior lot, just blocks to Westbury Park & Parker. With its prime location & updates, this home is sure to elevate your lifestyle without breaking the bank. Be captivated by the open floor plan that seamlessly connects the living & dining areas. Granite & stainless kitchen offers custom cabinetry & nice gathering space while enjoying unlimited views over a breakfast bar to the living room. You'll love the pristine hardwoods & open floor plan. This home is an entertainer's delight! Spacious flex room works well as an office, movie space, peloton room or play area. Imagine hosting unforgettable gatherings under the generously sized covered patio, with sparkling heated pool & spa. Whether you're hosting a summer barbecue or a cozy evening under the stars, this lush backyard oasis has it all. Minutes to Med Center. Fridge,W/D don't stay
Location
State TX
County Harris
Area Brays Oaks
Rooms
Bedroom Description All Bedrooms Down,Primary Bed - 1st Floor
Other Rooms Den, Formal Dining, Formal Living, Living/Dining Combo
Master Bathroom Primary Bath: Shower Only, Secondary Bath(s): Double Sinks, Secondary Bath(s): Tub/Shower Combo
Kitchen Breakfast Bar, Kitchen open to Family Room, Pantry, Pots/Pans Drawers, Soft Closing Cabinets
Interior
Interior Features Crown Molding, Drapes/Curtains/Window Cover, Fire/Smoke Alarm
Heating Central Gas
Cooling Central Electric
Flooring Tile, Wood
Exterior
Exterior Feature Back Yard Fenced, Covered Patio/Deck, Patio/Deck, Porch, Private Driveway, Side Yard, Spa/Hot Tub
Parking Features Attached Garage
Garage Spaces 2.0
Garage Description Double-Wide Driveway
Pool Gunite, Heated, In Ground
Roof Type Composition
Street Surface Asphalt,Concrete,Curbs
Private Pool Yes
Building
Lot Description Subdivision Lot
Faces South
Story 1
Foundation Slab
Lot Size Range 0 Up To 1/4 Acre
Sewer Public Sewer
Water Public Water
Structure Type Brick,Wood
New Construction No
Schools
Elementary Schools Parker Elementary School (Houston)
Middle Schools Meyerland Middle School
High Schools Westbury High School
School District 27 - Houston
Others
Senior Community No
Restrictions Deed Restrictions
Tax ID 084-044-000-0012
Ownership Full Ownership
Energy Description Ceiling Fans,HVAC>13 SEER,Insulation - Batt,North/South Exposure
Acceptable Financing Cash Sale, Conventional, FHA, VA
Tax Rate 2.3019
Disclosures Sellers Disclosure
Listing Terms Cash Sale, Conventional, FHA, VA
Financing Cash Sale,Conventional,FHA,VA
Special Listing Condition Sellers Disclosure
Read Less
Want to know what your home might be worth? Contact us for a FREE valuation!

Our team is ready to help you sell your home for the highest possible price ASAP

Bought with Monark Realty


