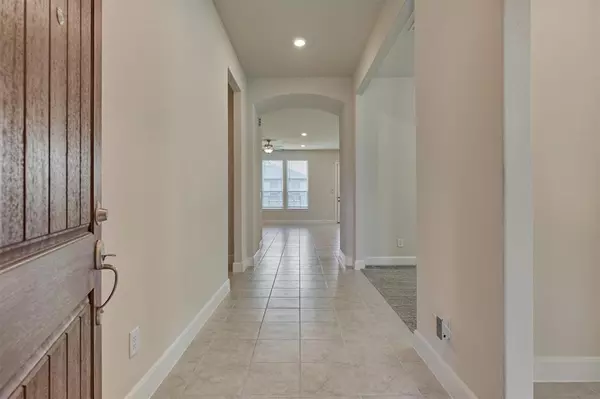$410,000
For more information regarding the value of a property, please contact us for a free consultation.
244 Spotted Saddle CT The Woodlands, TX 77382
2 Beds
2 Baths
1,738 SqFt
Key Details
Property Type Single Family Home
Listing Status Sold
Purchase Type For Sale
Square Footage 1,738 sqft
Price per Sqft $233
Subdivision Del Webb The Woodlands
MLS Listing ID 80349064
Sold Date 09/05/23
Style Traditional
Bedrooms 2
Full Baths 2
HOA Fees $250/ann
HOA Y/N 1
Year Built 2021
Annual Tax Amount $6,516
Tax Year 2022
Lot Size 6,378 Sqft
Acres 0.1464
Property Description
BEST VALUE in Del Webb 55+ community in top-ranked The Woodlands community in the US! Heirs to estate have priced home to sell! Gently lived-in home showcases versatile floor plan featuring high ceilings, open-concept living w/large island kitchen, breakfast bar seating, stainless appliance package, oversized den w/wall of windows, upgraded stacked stone fireplace, dining & breakfast room, secluded owners retreat w/walk-in shower & bench, double sinks & sit-down vanity area! Split plan includes guest BR off private hallway w/full bath, plus flex room for study, craft/game room! Picturesque backyard with covered patio for year-round enjoyment! Amazing storage capabilities + laundry room with drop space leading to attached garage. Close to world-class golfing, shopping, dining, entertainment, medical district, and MORE! Walking distance to clubhouse w/exercise facilities, pool, and ongoing social gatherings & events! Nestled on an interior, cul-de-sac lot! Low tax rate & move-in ready!
Location
State TX
County Montgomery
Community The Woodlands
Area Magnolia/1488 East
Rooms
Bedroom Description 1 Bedroom Down - Not Primary BR,All Bedrooms Down,En-Suite Bath,Primary Bed - 1st Floor,Sitting Area,Split Plan,Walk-In Closet
Other Rooms Breakfast Room, Den, Home Office/Study, Kitchen/Dining Combo, Living Area - 1st Floor, Living/Dining Combo, Utility Room in House
Master Bathroom Disabled Access, Primary Bath: Double Sinks, Primary Bath: Shower Only, Secondary Bath(s): Tub/Shower Combo, Vanity Area
Den/Bedroom Plus 3
Kitchen Breakfast Bar, Island w/o Cooktop, Kitchen open to Family Room, Pantry, Under Cabinet Lighting
Interior
Interior Features Alarm System - Leased, Crown Molding, Disabled Access, Drapes/Curtains/Window Cover, Fire/Smoke Alarm, Formal Entry/Foyer, High Ceiling, Prewired for Alarm System
Heating Central Gas
Cooling Central Electric
Flooring Carpet, Tile
Fireplaces Number 1
Fireplaces Type Gas Connections, Gaslog Fireplace
Exterior
Exterior Feature Back Green Space, Back Yard, Back Yard Fenced, Controlled Subdivision Access, Covered Patio/Deck, Patio/Deck, Porch, Side Yard, Sprinkler System, Subdivision Tennis Court
Parking Features Attached Garage
Garage Spaces 2.0
Garage Description Double-Wide Driveway
Roof Type Composition
Street Surface Concrete,Curbs,Gutters
Private Pool No
Building
Lot Description Cul-De-Sac, In Golf Course Community, Patio Lot, Subdivision Lot
Story 1
Foundation Slab
Lot Size Range 0 Up To 1/4 Acre
Builder Name Pulte Homes
Sewer Public Sewer
Water Public Water, Water District
Structure Type Brick,Stone
New Construction No
Schools
Elementary Schools Tom R. Ellisor Elementary School
Middle Schools Bear Branch Junior High School
High Schools Magnolia High School
School District 36 - Magnolia
Others
HOA Fee Include Clubhouse,Grounds,Other,Recreational Facilities
Senior Community Yes
Restrictions Deed Restrictions,Restricted
Tax ID 4023-03-09900
Energy Description Attic Vents,Ceiling Fans,Digital Program Thermostat,Energy Star Appliances,Insulated/Low-E windows,Insulation - Other,Other Energy Features
Acceptable Financing Cash Sale, Conventional, VA
Tax Rate 1.7646
Disclosures Sellers Disclosure
Listing Terms Cash Sale, Conventional, VA
Financing Cash Sale,Conventional,VA
Special Listing Condition Sellers Disclosure
Read Less
Want to know what your home might be worth? Contact us for a FREE valuation!

Our team is ready to help you sell your home for the highest possible price ASAP

Bought with Point Real Estate






