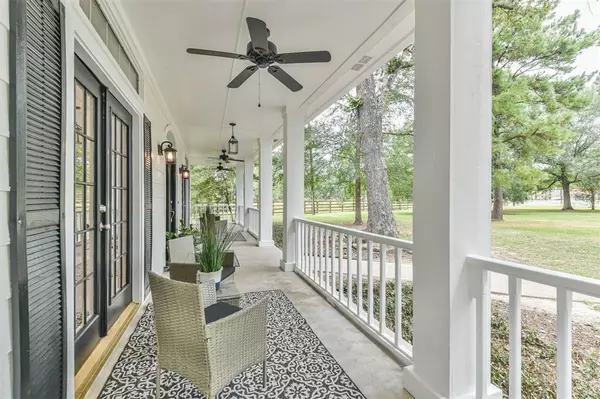$575,000
For more information regarding the value of a property, please contact us for a free consultation.
1114 Valley Commons DR Huffman, TX 77336
4 Beds
3.1 Baths
3,072 SqFt
Key Details
Property Type Single Family Home
Listing Status Sold
Purchase Type For Sale
Square Footage 3,072 sqft
Price per Sqft $194
Subdivision Commons Of Lake Houston
MLS Listing ID 23395360
Sold Date 09/08/23
Style Craftsman,Traditional
Bedrooms 4
Full Baths 3
Half Baths 1
HOA Fees $83/ann
HOA Y/N 1
Year Built 1997
Annual Tax Amount $7,576
Tax Year 2022
Lot Size 2.395 Acres
Acres 2.3953
Property Description
Stunning HORSE FRIENDLY property available in the cherished Commons of Lake Houston. Sitting on a quaint 2.4 acres with a large BARN/SHOP, HORSE STALLS, 3-car garage & a POND, this craftsman style charmer won't disappoint. The freshly painted exterior & large front porch bids you home to quiet country mornings & evenings w/ endless deer sightings. Wood tile throughout, new interior paint, modern fixtures, new kitchen granite, & more! Private STUDY & formal dining, both w/ french doors to the front porch for relaxing moments. Soaring living room ceilings, oak tread stairs w/ 2 balcony views & stone fireplace for those chilly winter evenings. 5th bedroom option available upstairs! NEW A/Cs & ROOF! Property is shaded by mature oaks & blooming crepe myrtles w/ back acreage fencing & a separate horse run. The community offers TWO PARKS with private access & boat launches, fishing piers, community pool & more. LOW TAXES! Minutes to hwy 99 for dining & shopping. Let the peaceful living begin!
Location
State TX
County Harris
Area Huffman Area
Rooms
Bedroom Description En-Suite Bath,Primary Bed - 1st Floor,Sitting Area,Split Plan,Walk-In Closet
Other Rooms Breakfast Room, Family Room, Formal Dining, Guest Suite, Home Office/Study, Living Area - 1st Floor, Utility Room in House
Master Bathroom Half Bath, Primary Bath: Double Sinks, Primary Bath: Separate Shower, Primary Bath: Soaking Tub, Secondary Bath(s): Double Sinks, Secondary Bath(s): Tub/Shower Combo
Den/Bedroom Plus 5
Kitchen Breakfast Bar, Island w/ Cooktop, Kitchen open to Family Room, Pantry
Interior
Interior Features Balcony, Crown Molding, Window Coverings, Fire/Smoke Alarm, High Ceiling, Split Level
Heating Central Gas, Propane
Cooling Central Electric
Flooring Tile, Wood
Fireplaces Number 1
Fireplaces Type Gas Connections, Wood Burning Fireplace
Exterior
Exterior Feature Back Green Space, Back Yard, Back Yard Fenced, Barn/Stable, Porch
Parking Features Attached Garage, Oversized Garage
Garage Spaces 3.0
Garage Description Additional Parking, Auto Garage Door Opener, Boat Parking, Circle Driveway, Double-Wide Driveway, Workshop
Roof Type Composition
Street Surface Asphalt,Concrete,Gutters
Private Pool No
Building
Lot Description Greenbelt, Other, Subdivision Lot, Wooded
Story 2
Foundation Slab
Lot Size Range 2 Up to 5 Acres
Builder Name Carl Pipes
Sewer Septic Tank
Water Aerobic, Public Water
Structure Type Cement Board,Wood
New Construction No
Schools
Elementary Schools Huffman Elementary School (Huffman)
Middle Schools Huffman Middle School
High Schools Hargrave High School
School District 28 - Huffman
Others
HOA Fee Include Clubhouse,Courtesy Patrol,Grounds,Other,Recreational Facilities
Senior Community No
Restrictions Deed Restrictions,Horses Allowed
Tax ID 118-236-004-0006
Energy Description Attic Vents,Ceiling Fans,Digital Program Thermostat,Energy Star Appliances,High-Efficiency HVAC
Acceptable Financing Cash Sale, Conventional, FHA, VA
Tax Rate 1.7848
Disclosures Other Disclosures, Sellers Disclosure
Listing Terms Cash Sale, Conventional, FHA, VA
Financing Cash Sale,Conventional,FHA,VA
Special Listing Condition Other Disclosures, Sellers Disclosure
Read Less
Want to know what your home might be worth? Contact us for a FREE valuation!

Our team is ready to help you sell your home for the highest possible price ASAP

Bought with Compass RE Texas, LLC - The Woodlands






