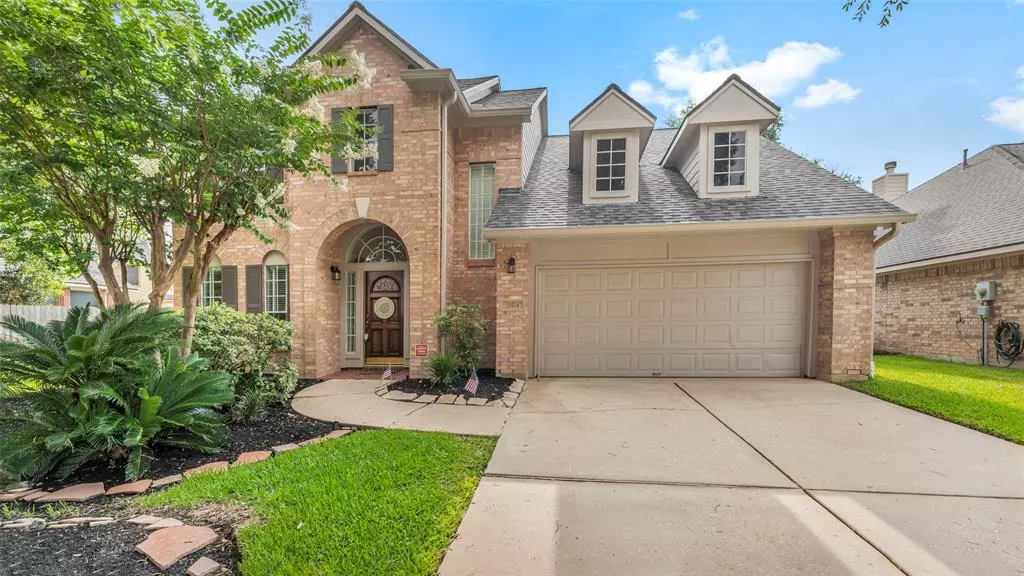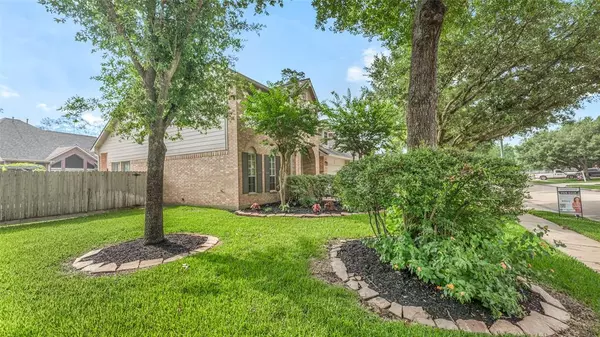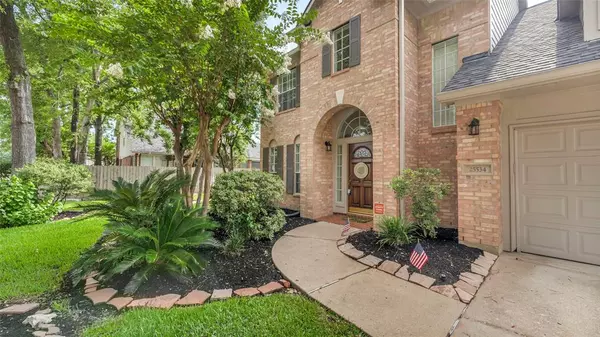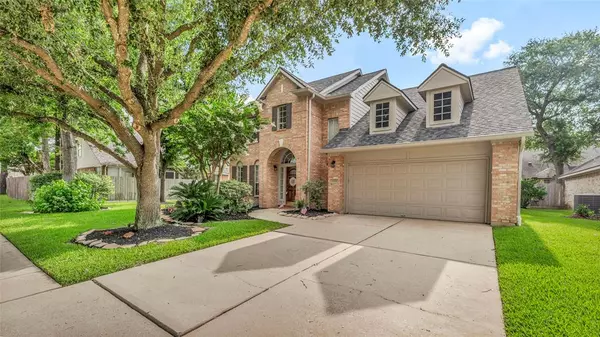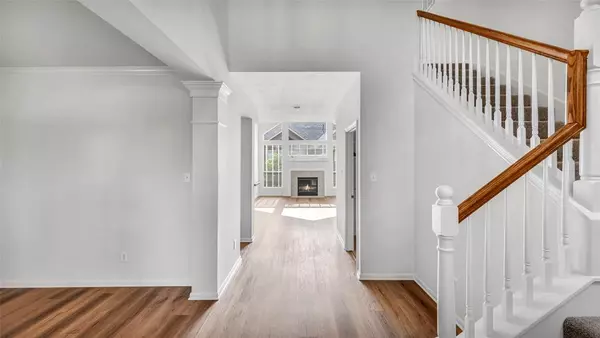$364,900
For more information regarding the value of a property, please contact us for a free consultation.
25534 Myrtle SPGS Spring, TX 77373
4 Beds
2.1 Baths
2,510 SqFt
Key Details
Property Type Single Family Home
Listing Status Sold
Purchase Type For Sale
Square Footage 2,510 sqft
Price per Sqft $139
Subdivision Spring Lakes
MLS Listing ID 11778833
Sold Date 09/14/23
Style Traditional
Bedrooms 4
Full Baths 2
Half Baths 1
HOA Fees $74/ann
HOA Y/N 1
Year Built 2000
Annual Tax Amount $7,448
Tax Year 2022
Lot Size 7,057 Sqft
Acres 0.162
Property Description
Welcome to this beautiful and remodeled two-story home in Spring Lakes. With its stunning features and exquisite details, this home is sure to impress. Upon entering, you'll be greeted by a breathtaking cathedral ceiling in the living room, creating a sense of grandeur and elegance. The ground floor boasts a convenient primary suite. There's also a versatile study that can be used as a second bedroom or nursery. The open kitchen/living room concept and formal dining area create a seamless flow. The home has undergone significant updates, including fresh paint, new floors, and carpet throughout, replaced roof, and the bathrooms have been enhanced with new countertops and faucets. Residents have access to a pool, volleyball court, tennis courts, and walking trails with lake views. Convenience is key, with shopping, dining, and Exxon in close proximity. Spring Lakes is a community that has never experienced flooding, providing peace of mind to homeowners.
Location
State TX
County Harris
Area Spring East
Rooms
Bedroom Description 2 Bedrooms Down,Primary Bed - 1st Floor,Walk-In Closet
Other Rooms Breakfast Room, Family Room, Formal Dining, Home Office/Study, Utility Room in House
Master Bathroom Primary Bath: Double Sinks, Primary Bath: Separate Shower
Kitchen Breakfast Bar, Instant Hot Water, Kitchen open to Family Room, Pantry
Interior
Interior Features Crown Molding, Window Coverings, Fire/Smoke Alarm, Formal Entry/Foyer, High Ceiling, Prewired for Alarm System, Refrigerator Included
Heating Central Gas
Cooling Central Electric
Flooring Carpet, Tile
Fireplaces Number 1
Fireplaces Type Freestanding, Gas Connections
Exterior
Exterior Feature Back Green Space, Back Yard, Back Yard Fenced, Covered Patio/Deck, Fully Fenced, Patio/Deck, Sprinkler System
Parking Features Attached Garage
Garage Spaces 2.0
Garage Description Additional Parking, Double-Wide Driveway
Roof Type Composition
Street Surface Concrete
Accessibility Automatic Gate
Private Pool No
Building
Lot Description Subdivision Lot
Story 2
Foundation Slab
Lot Size Range 0 Up To 1/4 Acre
Builder Name Village Builders
Sewer Public Sewer
Water Public Water
Structure Type Brick,Cement Board
New Construction No
Schools
Elementary Schools Salyers Elementary School
Middle Schools Springwoods Village Middle School
High Schools Spring High School
School District 48 - Spring
Others
HOA Fee Include Courtesy Patrol,Grounds,Limited Access Gates,Recreational Facilities
Senior Community No
Restrictions Deed Restrictions
Tax ID 120-154-002-0009
Energy Description Ceiling Fans
Acceptable Financing Cash Sale, Conventional, FHA, VA
Tax Rate 2.7711
Disclosures Sellers Disclosure
Listing Terms Cash Sale, Conventional, FHA, VA
Financing Cash Sale,Conventional,FHA,VA
Special Listing Condition Sellers Disclosure
Read Less
Want to know what your home might be worth? Contact us for a FREE valuation!

Our team is ready to help you sell your home for the highest possible price ASAP

Bought with Michael Group Realty LLC


