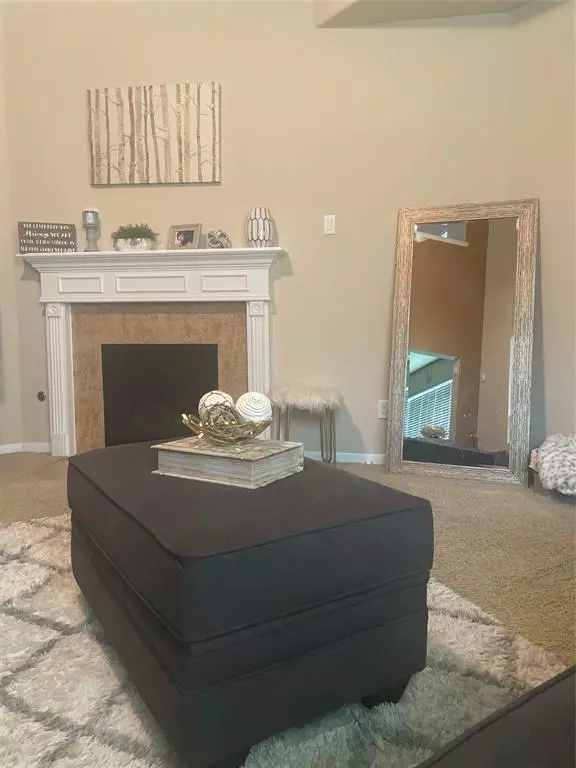$275,000
For more information regarding the value of a property, please contact us for a free consultation.
15534 Crawford Crest LN Houston, TX 77053
4 Beds
3 Baths
1,900 SqFt
Key Details
Property Type Single Family Home
Listing Status Sold
Purchase Type For Sale
Square Footage 1,900 sqft
Price per Sqft $144
Subdivision Summerlyn Sec 3
MLS Listing ID 45178901
Sold Date 09/15/23
Style Traditional
Bedrooms 4
Full Baths 3
HOA Fees $37/ann
HOA Y/N 1
Year Built 2011
Annual Tax Amount $5,923
Tax Year 2022
Lot Size 4,724 Sqft
Acres 0.1084
Property Description
Welcome to this charming 1.5 story home nestled in a beautiful subdivision. As you enter, you'll be greeted by a captivating open floor plan, high ceilings, breakfast/dinning area designed to effortlessly accommodate gatherings and create cherished memories. The eat-in kitchen is very spacious with elegant granite counters, stainless steel appliances, and ample 42" cabinets for all your storage needs. A generously-sized pantry adds convenience for all your storage needs. Throughout the home, stylish 2" blinds adorn the windows, offering privacy and enhancing the aesthetic appeal. Three spacious bedrooms are conveniently situated on the lower level, providing ease of access and a sense of togetherness. Don't miss theMan Cave/gameroom upstairs, welcoming a guest suite with full bath.
Location
State TX
County Harris
Area Five Corners
Rooms
Other Rooms Gameroom Up, Kitchen/Dining Combo, Living Area - 1st Floor
Master Bathroom Primary Bath: Double Sinks, Primary Bath: Tub/Shower Combo
Interior
Heating Central Electric, Central Gas
Cooling Central Electric, Central Gas
Flooring Carpet, Tile
Exterior
Parking Features Attached Garage
Garage Spaces 2.0
Roof Type Composition
Private Pool No
Building
Lot Description Subdivision Lot
Story 2
Foundation Slab
Lot Size Range 0 Up To 1/4 Acre
Builder Name Beazer
Sewer Public Sewer
Water Public Water
Structure Type Brick,Wood
New Construction No
Schools
Elementary Schools Montgomery Elementary School (Houston)
Middle Schools Lawson Middle School
High Schools Madison High School (Houston)
School District 27 - Houston
Others
Senior Community No
Restrictions Deed Restrictions
Tax ID 132-584-002-0020
Acceptable Financing Cash Sale, Conventional, FHA, VA
Tax Rate 2.8382
Disclosures Sellers Disclosure
Listing Terms Cash Sale, Conventional, FHA, VA
Financing Cash Sale,Conventional,FHA,VA
Special Listing Condition Sellers Disclosure
Read Less
Want to know what your home might be worth? Contact us for a FREE valuation!

Our team is ready to help you sell your home for the highest possible price ASAP

Bought with eXp Realty LLC






