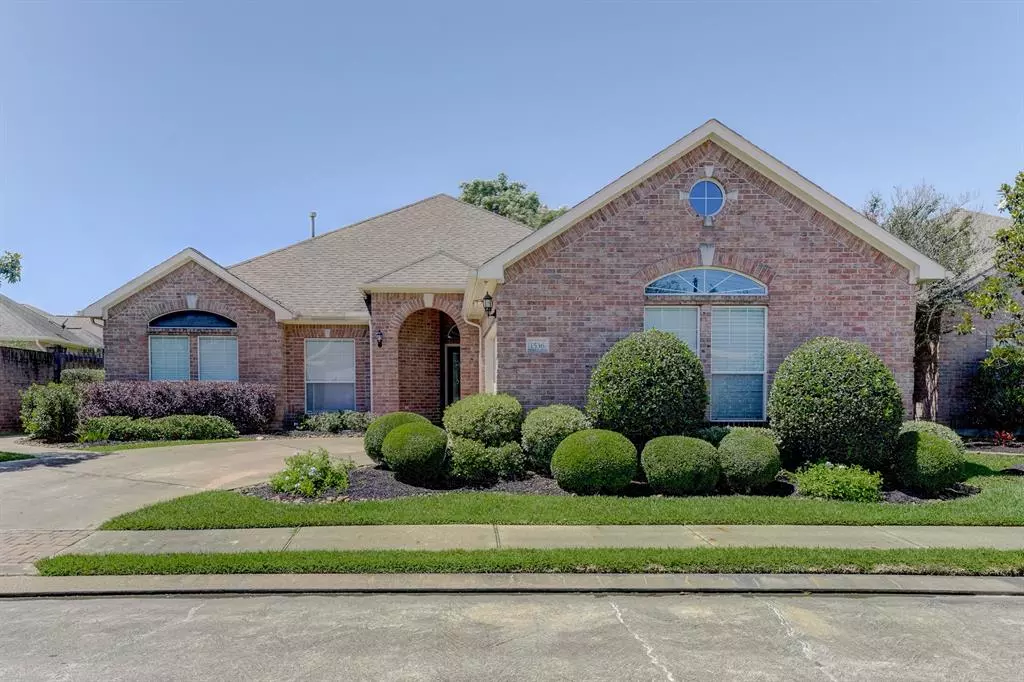$485,000
For more information regarding the value of a property, please contact us for a free consultation.
1536 Briar Bend DR Friendswood, TX 77546
3 Beds
2.1 Baths
2,732 SqFt
Key Details
Property Type Single Family Home
Listing Status Sold
Purchase Type For Sale
Square Footage 2,732 sqft
Price per Sqft $167
Subdivision Briar Bend 2006
MLS Listing ID 86790385
Sold Date 09/18/23
Style Traditional
Bedrooms 3
Full Baths 2
Half Baths 1
HOA Fees $166/qua
HOA Y/N 1
Year Built 2005
Annual Tax Amount $9,305
Tax Year 2022
Lot Size 7,270 Sqft
Acres 0.1669
Property Description
This immaculate and beautifully updated 3 bedroom, 2.5 bath garden-style home is located in the highly desirable Briar Bend community of Friendswood, Texas. This timeless one-story is designed with an open concept floor plan, offers an abundance of natural light and has classic features such as: hardwood flooring, crown molding and custom built-ins. The recently renovated kitchen has white painted solid wood cabinets, gorgeous black granite, a Viking gas range stove, tons of storage, and an island fit for entertaining. The large Primary bathroom has two separate commodes, a large walk-in closet and over sized double shower. You will enjoy leisurely evenings on the covered back porch as you listen to the waterfall in the pond just outside your gate. NEVER FLOODED!
Location
State TX
County Galveston
Area Friendswood
Rooms
Bedroom Description All Bedrooms Down
Other Rooms Breakfast Room, Den, Family Room, Formal Dining, Gameroom Down, Home Office/Study, Kitchen/Dining Combo, Living Area - 1st Floor, Living/Dining Combo
Master Bathroom Half Bath, Primary Bath: Double Sinks, Primary Bath: Shower Only, Secondary Bath(s): Tub/Shower Combo
Kitchen Breakfast Bar, Kitchen open to Family Room, Pantry, Pots/Pans Drawers
Interior
Interior Features Crown Molding, Window Coverings, Fire/Smoke Alarm, Formal Entry/Foyer, Prewired for Alarm System
Heating Central Gas
Cooling Central Electric
Flooring Tile, Wood
Fireplaces Number 1
Fireplaces Type Gaslog Fireplace
Exterior
Exterior Feature Back Green Space, Back Yard Fenced, Controlled Subdivision Access, Covered Patio/Deck, Fully Fenced, Porch, Sprinkler System
Parking Features Attached Garage
Garage Spaces 2.0
Waterfront Description Pond
Roof Type Composition
Street Surface Concrete,Gutters
Accessibility Automatic Gate, Intercom
Private Pool No
Building
Lot Description Cul-De-Sac, Water View, Waterfront
Faces Southeast
Story 1
Foundation Slab
Lot Size Range 0 Up To 1/4 Acre
Sewer Public Sewer
Water Public Water
Structure Type Brick,Cement Board
New Construction No
Schools
Elementary Schools Westwood Elementary School (Friendswood)
Middle Schools Friendswood Junior High School
High Schools Friendswood High School
School District 20 - Friendswood
Others
HOA Fee Include Grounds,Limited Access Gates,Recreational Facilities
Senior Community No
Restrictions Deed Restrictions
Tax ID 1956-0000-0018-000
Energy Description Attic Vents,Energy Star/CFL/LED Lights
Acceptable Financing Cash Sale, Conventional, FHA, Investor
Tax Rate 2.2025
Disclosures Owner/Agent
Listing Terms Cash Sale, Conventional, FHA, Investor
Financing Cash Sale,Conventional,FHA,Investor
Special Listing Condition Owner/Agent
Read Less
Want to know what your home might be worth? Contact us for a FREE valuation!

Our team is ready to help you sell your home for the highest possible price ASAP

Bought with UTR TEXAS, REALTORS






