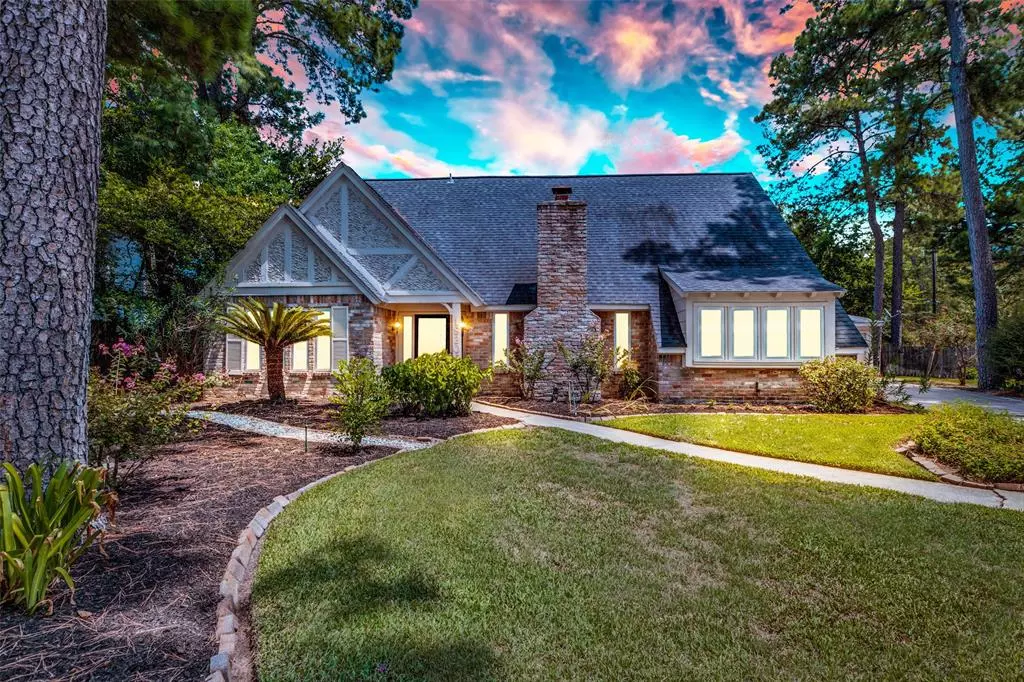$379,000
For more information regarding the value of a property, please contact us for a free consultation.
18206 Mahogany Forest DR Spring, TX 77379
4 Beds
2.1 Baths
2,563 SqFt
Key Details
Property Type Single Family Home
Listing Status Sold
Purchase Type For Sale
Square Footage 2,563 sqft
Price per Sqft $146
Subdivision Memorial Northwest 04 Prcl R/P
MLS Listing ID 57688234
Sold Date 09/21/23
Style Traditional
Bedrooms 4
Full Baths 2
Half Baths 1
HOA Fees $58/ann
HOA Y/N 1
Year Built 1975
Annual Tax Amount $4,673
Tax Year 2022
Lot Size 0.259 Acres
Acres 0.2591
Property Description
Classic charm with many modern comforts! Set on a low traffic street with meticulous landscape, once you step through the door you are drawn into the home by the view of the pool, beamed cathedral ceilings & beautiful flooring. The heart of the home is the kitchen, open to den with oversized breakfast bar & abundance of cabinets & counter space. The primary suite is a sanctuary & spa-like retreat, recently remodeled & complete with soaking tub, walk-in shower, dual sinks, modern fixtures, vanity area, generously sized walk-in closets & attached home office/study that can also be a nursery. Upstairs are 3 bedrooms, a large climate controlled storage/flex area & another recently remodeled bathroom. The backyard offers endless possibilities for outdoor activities, hosting gatherings, gardening, or simply cooling off in the pool. Located in sought after KleinISD, convenient to many shopping, dining & entertainment options. PEX pipes, updated windows, 2015 roof, recent electrical panel.
Location
State TX
County Harris
Area Champions Area
Rooms
Bedroom Description Primary Bed - 1st Floor
Other Rooms Family Room, Formal Dining, Home Office/Study, Kitchen/Dining Combo, Living Area - 1st Floor, Utility Room in House
Master Bathroom Primary Bath: Double Sinks, Primary Bath: Separate Shower
Kitchen Kitchen open to Family Room
Interior
Heating Central Gas
Cooling Central Electric
Fireplaces Number 1
Fireplaces Type Gas Connections
Exterior
Parking Features Detached Garage
Garage Spaces 2.0
Pool In Ground
Roof Type Composition
Private Pool Yes
Building
Lot Description Cul-De-Sac, Subdivision Lot
Story 2
Foundation Slab
Lot Size Range 1/4 Up to 1/2 Acre
Water Water District
Structure Type Brick
New Construction No
Schools
Elementary Schools Theiss Elementary School
Middle Schools Doerre Intermediate School
High Schools Klein High School
School District 32 - Klein
Others
HOA Fee Include Recreational Facilities
Senior Community No
Restrictions Deed Restrictions
Tax ID 107-161-000-0003
Tax Rate 2.179
Disclosures Mud, Sellers Disclosure
Special Listing Condition Mud, Sellers Disclosure
Read Less
Want to know what your home might be worth? Contact us for a FREE valuation!

Our team is ready to help you sell your home for the highest possible price ASAP

Bought with CB&A, Realtors






