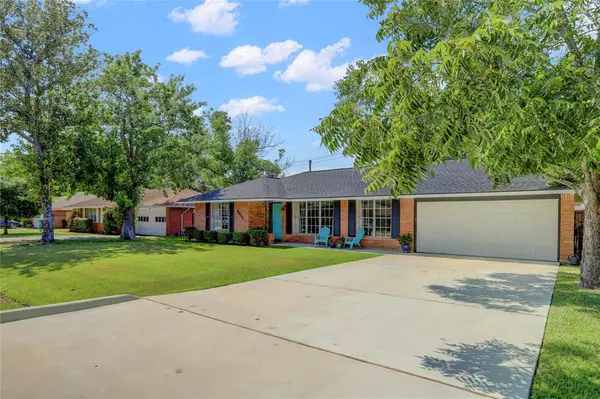$355,000
For more information regarding the value of a property, please contact us for a free consultation.
9011 Blankenship DR Houston, TX 77080
3 Beds
2 Baths
1,686 SqFt
Key Details
Property Type Single Family Home
Listing Status Sold
Purchase Type For Sale
Square Footage 1,686 sqft
Price per Sqft $213
Subdivision Binglewood Sec 02
MLS Listing ID 86162036
Sold Date 09/28/23
Style Traditional
Bedrooms 3
Full Baths 2
HOA Fees $4/ann
Year Built 1956
Annual Tax Amount $7,873
Tax Year 2022
Lot Size 9,600 Sqft
Acres 0.2204
Property Description
Welcome to this charming ranch style home in the heart of Spring Branch. The home features gleaming hardwoods in an open floor plan for today's lifestyle - Great for entertaining. White kitchen with stainless appliances and adjoining breakfast room. Indoor utility room with sliding barn door. Recent lighting and fixtures. Large picture windows in the main living areas of the house bring in abundance of natural light. The fenced backyard has a beautiful oak tree that allows for lots of shade when the kids play in the backyard. The garage floors have been recently epoxied. Great central location offers access to Downtown or Energy Corridor!
Location
State TX
County Harris
Area Spring Branch
Rooms
Bedroom Description All Bedrooms Down
Other Rooms Breakfast Room, Kitchen/Dining Combo, Living/Dining Combo
Master Bathroom Primary Bath: Shower Only, Secondary Bath(s): Tub/Shower Combo
Interior
Interior Features Window Coverings, Dryer Included, Washer Included
Heating Central Gas
Cooling Central Electric
Flooring Wood
Exterior
Exterior Feature Back Green Space, Fully Fenced, Patio/Deck
Parking Features Attached Garage
Garage Spaces 2.0
Garage Description Auto Garage Door Opener, Double-Wide Driveway
Roof Type Composition
Street Surface Asphalt
Private Pool No
Building
Lot Description Subdivision Lot
Story 1
Foundation Slab
Lot Size Range 0 Up To 1/4 Acre
Sewer Public Sewer
Water Public Water
Structure Type Brick
New Construction No
Schools
Elementary Schools Edgewood Elementary School (Spring Branch)
Middle Schools Northbrook Middle School
High Schools Northbrook High School
School District 49 - Spring Branch
Others
Senior Community No
Restrictions Deed Restrictions
Tax ID 085-296-000-0114
Energy Description Ceiling Fans
Tax Rate 2.4379
Disclosures Sellers Disclosure
Special Listing Condition Sellers Disclosure
Read Less
Want to know what your home might be worth? Contact us for a FREE valuation!

Our team is ready to help you sell your home for the highest possible price ASAP

Bought with Keller Williams Memorial





