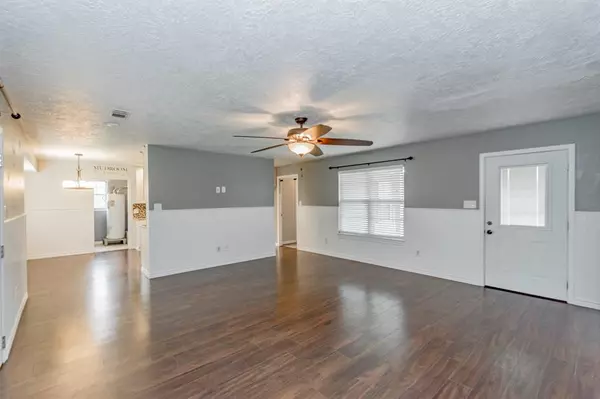$260,000
For more information regarding the value of a property, please contact us for a free consultation.
754 Rancho Chico CT Angleton, TX 77515
3 Beds
2 Baths
1,756 SqFt
Key Details
Property Type Single Family Home
Listing Status Sold
Purchase Type For Sale
Square Footage 1,756 sqft
Price per Sqft $148
Subdivision Bar X Ranch Sec 8
MLS Listing ID 67037125
Sold Date 09/29/23
Style Traditional
Bedrooms 3
Full Baths 2
HOA Fees $33/ann
HOA Y/N 1
Year Built 2007
Annual Tax Amount $2,768
Tax Year 2022
Lot Size 0.900 Acres
Acres 0.9
Property Description
Fabulous updated home head to tow...inside and out with HVAC untis (2021), electrical panel (2019), PEX plumbing (2021), and complete interior remodel in 2019. Spacious Kitchen with granite countertops, tile backsplash, custom Kraftmaid cabinets with soft close hinges, and large pantry. Primary suite is large with a spacious tile shower and built in safe (1 ft. by 1 1/2ft in the walk in closet. Outside there are covered porches to relax and watch the abundant deer in the front and back yard. Large concrete pad in the back ready to host get togethers. Spacious garage (16 x 24) and storage sheds at the back fo the property. The house did get a small amount of water during Harvey, Fema raised the house 3 feet, and includes a 10 year warranty on all foundation components.
Location
State TX
County Brazoria
Area Angleton
Rooms
Bedroom Description All Bedrooms Down
Other Rooms Breakfast Room, Kitchen/Dining Combo, Living Area - 1st Floor, Utility Room in House
Master Bathroom Primary Bath: Double Sinks, Primary Bath: Separate Shower, Secondary Bath(s): Tub/Shower Combo
Kitchen Walk-in Pantry
Interior
Heating Central Electric, Central Gas
Cooling Central Electric
Exterior
Roof Type Composition
Street Surface Concrete
Private Pool No
Building
Lot Description Cul-De-Sac
Story 1
Foundation On Stilts, Pier & Beam
Lot Size Range 1 Up to 2 Acres
Sewer Septic Tank
Water Aerobic
Structure Type Cement Board
New Construction No
Schools
Elementary Schools Wild Peach Elementary
Middle Schools West Brazos Junior High
High Schools Columbia High School
School District 10 - Columbia-Brazoria
Others
Senior Community No
Restrictions Deed Restrictions
Tax ID 1540-0216-005
Acceptable Financing Cash Sale, Conventional, FHA, VA
Tax Rate 1.5653
Disclosures Mud, Sellers Disclosure
Listing Terms Cash Sale, Conventional, FHA, VA
Financing Cash Sale,Conventional,FHA,VA
Special Listing Condition Mud, Sellers Disclosure
Read Less
Want to know what your home might be worth? Contact us for a FREE valuation!

Our team is ready to help you sell your home for the highest possible price ASAP

Bought with Mega Realty






