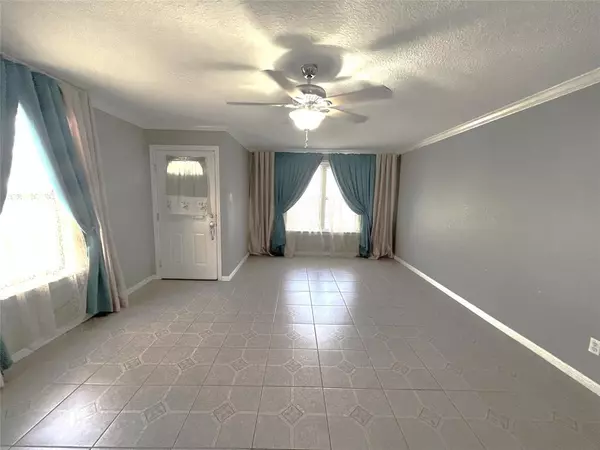$225,000
For more information regarding the value of a property, please contact us for a free consultation.
712 E Peach ST Angleton, TX 77515
4 Beds
3 Baths
2,098 SqFt
Key Details
Property Type Single Family Home
Listing Status Sold
Purchase Type For Sale
Square Footage 2,098 sqft
Price per Sqft $109
Subdivision Angleton Angleton
MLS Listing ID 74636014
Sold Date 10/06/23
Style Traditional
Bedrooms 4
Full Baths 3
Year Built 1951
Annual Tax Amount $5,286
Tax Year 2022
Lot Size 0.379 Acres
Acres 0.3788
Property Description
Come home from a long hot day to relax in the cool waters of your beautiful refreshing pool. This large family home is located on over 1/4-acre tree shaded lot. This home boast 4 large bedrooms, 3 baths, 2 living areas, an oversized kitchen with tons of storage that is open to a dining room overlooking the massive yard and gorgeous pool. The concrete driveway extends beyond the double car garage to a large side yard area for tons of parking. The double gates on the fence lead to the oversized backyard. Call today for your own private viewing and make this your new home.
Location
State TX
County Brazoria
Area Angleton
Rooms
Bedroom Description 2 Bedrooms Down
Den/Bedroom Plus 4
Interior
Heating Central Gas
Cooling Central Electric
Flooring Laminate, Tile
Exterior
Exterior Feature Covered Patio/Deck, Cross Fenced, Fully Fenced, Patio/Deck, Porch, Private Driveway
Parking Features Attached Garage
Garage Spaces 2.0
Garage Description Additional Parking, Double-Wide Driveway
Pool Gunite
Roof Type Composition
Street Surface Asphalt
Private Pool Yes
Building
Lot Description Other, Subdivision Lot
Story 2
Foundation Pier & Beam, Slab
Lot Size Range 1/4 Up to 1/2 Acre
Sewer Public Sewer
Water Public Water
Structure Type Unknown
New Construction No
Schools
Elementary Schools Southside Elementary School (Angleton)
Middle Schools Angleton Middle School
High Schools Angleton High School
School District 5 - Angleton
Others
Senior Community No
Restrictions Deed Restrictions,Unknown
Tax ID 1310-0443-000
Energy Description Ceiling Fans
Acceptable Financing Cash Sale, Conventional
Tax Rate 2.4554
Disclosures Sellers Disclosure
Listing Terms Cash Sale, Conventional
Financing Cash Sale,Conventional
Special Listing Condition Sellers Disclosure
Read Less
Want to know what your home might be worth? Contact us for a FREE valuation!

Our team is ready to help you sell your home for the highest possible price ASAP

Bought with Alumni Elite Real Estate Agency





