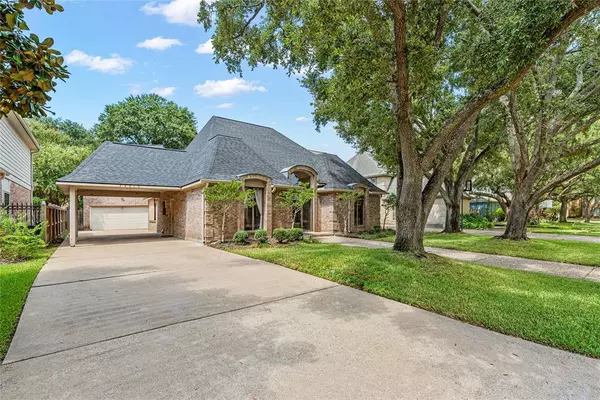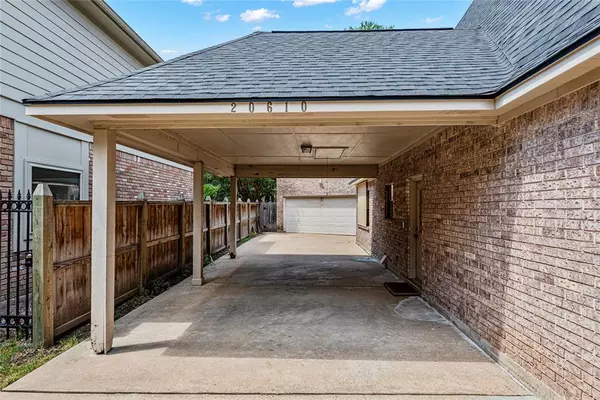$375,000
For more information regarding the value of a property, please contact us for a free consultation.
20610 Park Bend DR Katy, TX 77450
4 Beds
2.2 Baths
3,250 SqFt
Key Details
Property Type Single Family Home
Listing Status Sold
Purchase Type For Sale
Square Footage 3,250 sqft
Price per Sqft $116
Subdivision Nottingham Country
MLS Listing ID 69321024
Sold Date 10/25/23
Style Traditional
Bedrooms 4
Full Baths 2
Half Baths 2
HOA Fees $25/ann
HOA Y/N 1
Year Built 1982
Annual Tax Amount $8,125
Tax Year 2022
Lot Size 7,475 Sqft
Acres 0.1716
Property Description
STUNNING Handy-mans DREAM on tree lined lot in desirable NOTTINGHAM COUNTRY! WIDE driveway leads up to PORTE COCHERE that doubles as additional STORAGE and cover for entry leading directly into the kitchen. Large home with NEW ROOF, GUTTERS, PEX PIPING in majority of home, and NEWER A/C unit. Stately DOUBLE DOOR entry leads into a large light filled foyer. Home boasts oversized private office/library, LARGE formal dining room, living room, kitchen and spacious game room w/ wainscoting & second wet bar! The spacious kitchen w/ breakfast area offers ample cabinet & counter space w/ easy access to the formal dining room. Primary bedroom is downstairs w/ UPDATED en-suite bath; complete with dual sinks and WALK-IN shower with bench. Located upstairs, you'll find 3 spacious secondary bedrooms with shared full bathroom. Backyards main attraction is a beautiful POOL and SPA! Home sits just one block from biking/walking trail for endless outdoor fun!
Location
State TX
County Harris
Area Katy - Southeast
Rooms
Bedroom Description Primary Bed - 1st Floor
Other Rooms 1 Living Area, Breakfast Room, Den, Gameroom Up, Home Office/Study, Utility Room in House
Master Bathroom Half Bath, Primary Bath: Double Sinks, Primary Bath: Shower Only, Secondary Bath(s): Double Sinks, Secondary Bath(s): Tub/Shower Combo
Kitchen Island w/o Cooktop, Pantry
Interior
Heating Central Gas, Zoned
Cooling Central Electric, Zoned
Fireplaces Number 1
Exterior
Garage Attached Garage
Garage Spaces 1.0
Pool In Ground
Roof Type Composition
Private Pool Yes
Building
Lot Description Other
Story 2
Foundation Slab
Lot Size Range 0 Up To 1/4 Acre
Water Water District
Structure Type Brick,Wood
New Construction No
Schools
Elementary Schools Pattison Elementary School
Middle Schools Mcmeans Junior High School
High Schools Taylor High School (Katy)
School District 30 - Katy
Others
HOA Fee Include Recreational Facilities
Senior Community No
Restrictions Deed Restrictions
Tax ID 114-455-006-0029
Ownership Full Ownership
Acceptable Financing Cash Sale, Investor
Tax Rate 2.2392
Disclosures Mud, Sellers Disclosure
Listing Terms Cash Sale, Investor
Financing Cash Sale,Investor
Special Listing Condition Mud, Sellers Disclosure
Read Less
Want to know what your home might be worth? Contact us for a FREE valuation!

Our team is ready to help you sell your home for the highest possible price ASAP

Bought with Phyllis Browning Company






