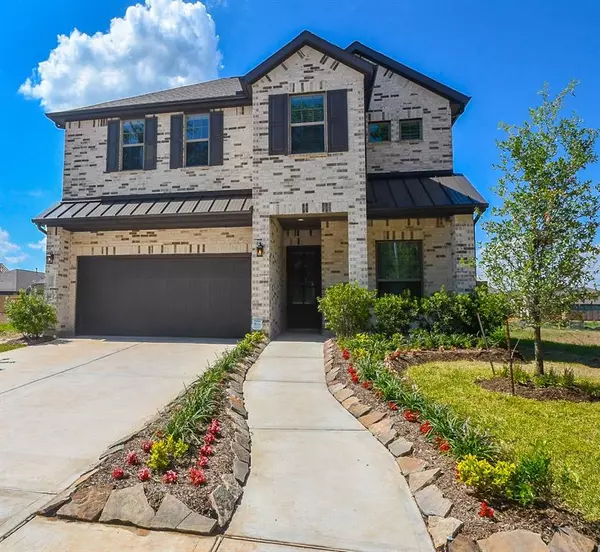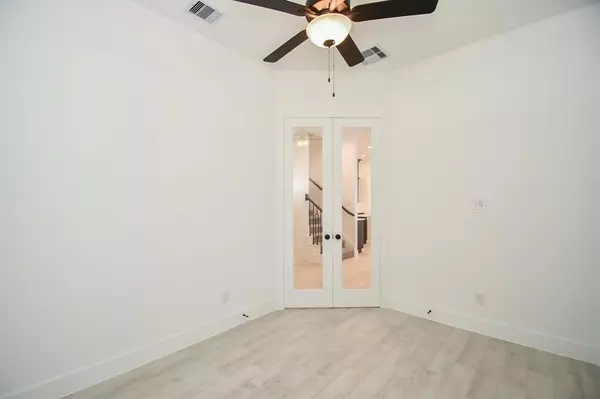$476,465
For more information regarding the value of a property, please contact us for a free consultation.
10727 River Walk Missouri City, TX 77459
4 Beds
3 Baths
2,593 SqFt
Key Details
Property Type Single Family Home
Listing Status Sold
Purchase Type For Sale
Square Footage 2,593 sqft
Price per Sqft $173
Subdivision Sienna Plantation
MLS Listing ID 79347645
Sold Date 09/30/23
Style Traditional
Bedrooms 4
Full Baths 3
HOA Fees $119/ann
HOA Y/N 1
Year Built 2023
Property Description
Welcome to a great home in the most sought after community in Texas - Sienna Plantation! The Two-story Sawyer by Chesmar has 4 bedrooms, 3 bathrooms, study off the entry foyer, game room, 2-car attached garage, and a rear covered patio. Easy to clean tiled floors in kitchen, family room and wet areas. Satin nickel designer light fixtures, Spacious family room overlooking the covered patio, open island kitchen with granite countertops and casual dining area. Kitchen has sleek black GE appliances. First-floor has master suite and secondary bedroom with adjacent full bath. Understair storage. Master has warm, neutral carpet, w/neutral wall colors that are sure to match any decor. 2" blinds and large his and her walk-in closets. Master bath comes with cultured marble double vanity tops w/ dropped bowl sinks, garden tub w/tile backsplash and a large shower. Game room and 2 bedrooms upstairs. This one won't last! Make you appointment now!
Location
State TX
County Fort Bend
Area Sienna Area
Rooms
Bedroom Description 2 Bedrooms Down,En-Suite Bath,Primary Bed - 1st Floor
Other Rooms Breakfast Room, Family Room, Home Office/Study
Master Bathroom Primary Bath: Double Sinks
Kitchen Breakfast Bar, Island w/o Cooktop
Interior
Heating Central Electric
Cooling Central Electric, Central Gas
Exterior
Garage Attached Garage
Garage Spaces 2.0
Roof Type Composition
Private Pool No
Building
Lot Description Subdivision Lot
Story 2
Foundation Slab
Lot Size Range 0 Up To 1/4 Acre
Builder Name Chesmar
Water Water District
Structure Type Stone,Wood
New Construction Yes
Schools
Elementary Schools Leonetti Elementary School
Middle Schools Thornton Middle School (Fort Bend)
High Schools Ridge Point High School
School District 19 - Fort Bend
Others
Restrictions Deed Restrictions
Tax ID NA
Ownership Full Ownership
Energy Description Attic Fan,Attic Vents,Ceiling Fans,Digital Program Thermostat,Energy Star Appliances,Energy Star/CFL/LED Lights,High-Efficiency HVAC,HVAC>13 SEER,Insulated/Low-E windows,Insulation - Batt
Acceptable Financing Cash Sale, Conventional, FHA, VA
Disclosures No Disclosures
Green/Energy Cert Energy Star Qualified Home, Environments for Living, Other Green Certification
Listing Terms Cash Sale, Conventional, FHA, VA
Financing Cash Sale,Conventional,FHA,VA
Special Listing Condition No Disclosures
Read Less
Want to know what your home might be worth? Contact us for a FREE valuation!

Our team is ready to help you sell your home for the highest possible price ASAP

Bought with Keller Williams Realty - Memor






