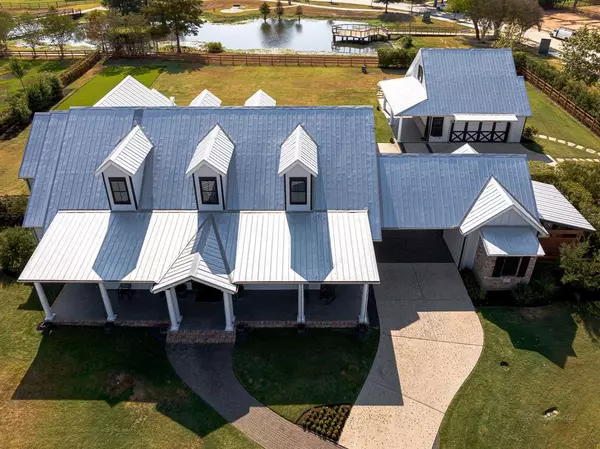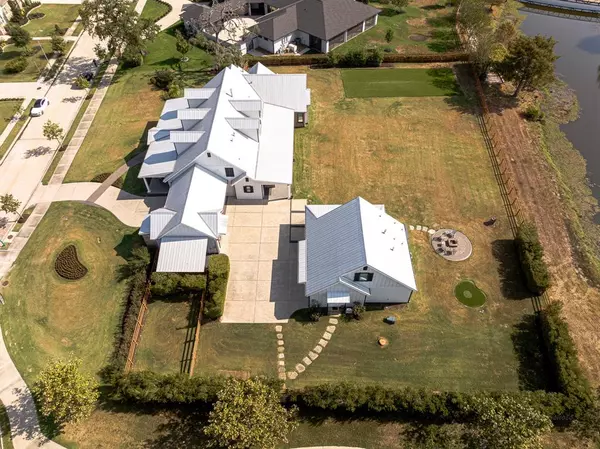$1,799,000
For more information regarding the value of a property, please contact us for a free consultation.
8502 Woods Hollow TRL Fulshear, TX 77406
5 Beds
5.1 Baths
5,282 SqFt
Key Details
Property Type Single Family Home
Listing Status Sold
Purchase Type For Sale
Square Footage 5,282 sqft
Price per Sqft $311
Subdivision Fulshear Run
MLS Listing ID 79456207
Sold Date 10/19/23
Style Traditional
Bedrooms 5
Full Baths 5
Half Baths 1
HOA Fees $104/ann
HOA Y/N 1
Year Built 2016
Lot Size 1.001 Acres
Acres 1.0012
Property Description
Captivating waterfront modern farmhouse, nestled on over one acre. This property offers a spacious & luxurious lifestyle with a thoughtfully designed layout. The main house features four bedrooms. The well-appointed master suite is a true highlight, boasting his and her baths. A standalone guest casita offers a private retreat for visitors, providing both comfort & convenience. The outdoor amenities are equally impressive, with a bocce ball court & a putting green that will delight outdoor enthusiasts. What truly sets this property apart is its flexibility. It offers numerous versatile rooms that allow you to tailor the space to your unique needs and preferences. Whether you need a home office, a gym, or a creative studio, this home has you covered. For those with a passion for cars or hobbies, the three-car garage and workshop provide ample space for your projects and storage needs. No detail has been left unturned in the creation of this stunning home,built by Fairmont Custom Homes.
Location
State TX
County Fort Bend
Area Fulshear/South Brookshire/Simonton
Rooms
Bedroom Description En-Suite Bath,Primary Bed - 1st Floor,Sitting Area,Walk-In Closet
Other Rooms Breakfast Room, Family Room, Formal Dining, Gameroom Up, Garage Apartment, Guest Suite, Home Office/Study, Living Area - 1st Floor, Media, Quarters/Guest House, Utility Room in House
Master Bathroom Primary Bath: Double Sinks, Primary Bath: Jetted Tub, Primary Bath: Separate Shower, Two Primary Baths
Den/Bedroom Plus 6
Kitchen Breakfast Bar, Butler Pantry, Island w/o Cooktop, Kitchen open to Family Room, Pantry, Pots/Pans Drawers, Soft Closing Cabinets, Soft Closing Drawers, Walk-in Pantry
Interior
Heating Central Gas, Zoned
Cooling Central Electric, Zoned
Flooring Carpet, Stone, Wood
Fireplaces Number 1
Fireplaces Type Gas Connections, Gaslog Fireplace, Wood Burning Fireplace
Exterior
Exterior Feature Artificial Turf, Back Green Space, Back Yard, Back Yard Fenced, Detached Gar Apt /Quarters, Exterior Gas Connection, Fully Fenced, Outdoor Fireplace, Outdoor Kitchen, Patio/Deck, Porch, Private Driveway, Side Yard, Sprinkler System, Storage Shed, Storm Shutters
Parking Features Attached/Detached Garage
Garage Spaces 3.0
Garage Description Additional Parking, Auto Garage Door Opener, Porte-Cochere
Waterfront Description Lake View,Lakefront
Roof Type Aluminum,Other
Street Surface Concrete,Curbs
Private Pool No
Building
Lot Description Corner, Greenbelt, Subdivision Lot, Water View, Waterfront
Story 1.5
Foundation Slab
Lot Size Range 1 Up to 2 Acres
Water Water District
Structure Type Brick,Cement Board
New Construction No
Schools
Elementary Schools Huggins Elementary School
Middle Schools Leaman Junior High School
High Schools Fulshear High School
School District 33 - Lamar Consolidated
Others
Senior Community No
Restrictions Deed Restrictions
Tax ID 3392-02-001-0150-901
Energy Description Attic Fan,Attic Vents,Ceiling Fans,Digital Program Thermostat,Energy Star/CFL/LED Lights,High-Efficiency HVAC,Insulated Doors,Insulated/Low-E windows,Insulation - Blown Cellulose,Other Energy Features,Radiant Attic Barrier,Tankless/On-Demand H2O Heater
Acceptable Financing Cash Sale, Conventional
Disclosures Mud, Sellers Disclosure
Green/Energy Cert Energy Star Qualified Home
Listing Terms Cash Sale, Conventional
Financing Cash Sale,Conventional
Special Listing Condition Mud, Sellers Disclosure
Read Less
Want to know what your home might be worth? Contact us for a FREE valuation!

Our team is ready to help you sell your home for the highest possible price ASAP

Bought with Coldwell Banker D'Ann Harper






